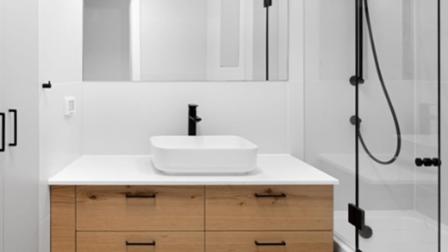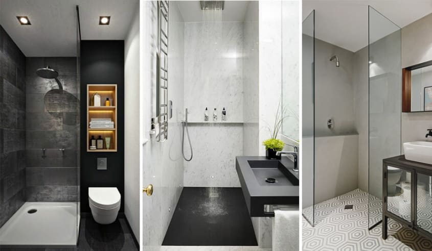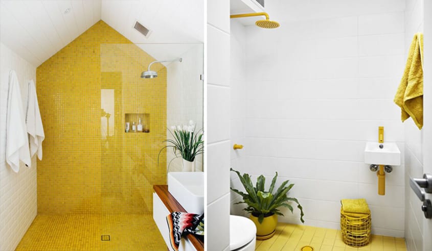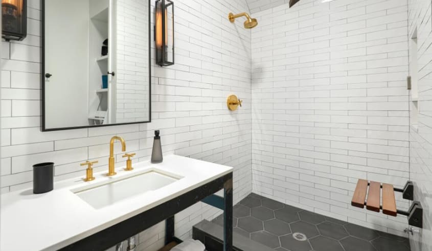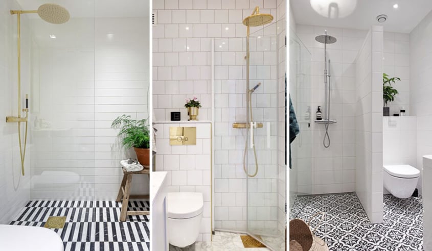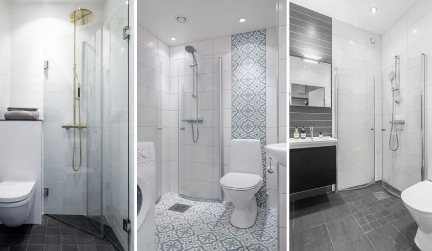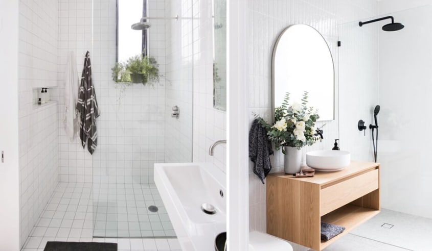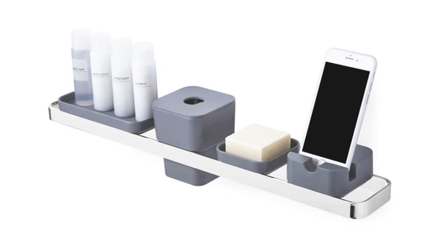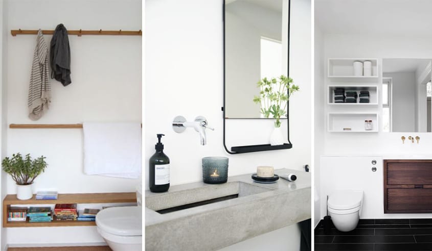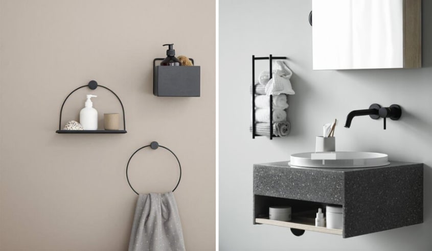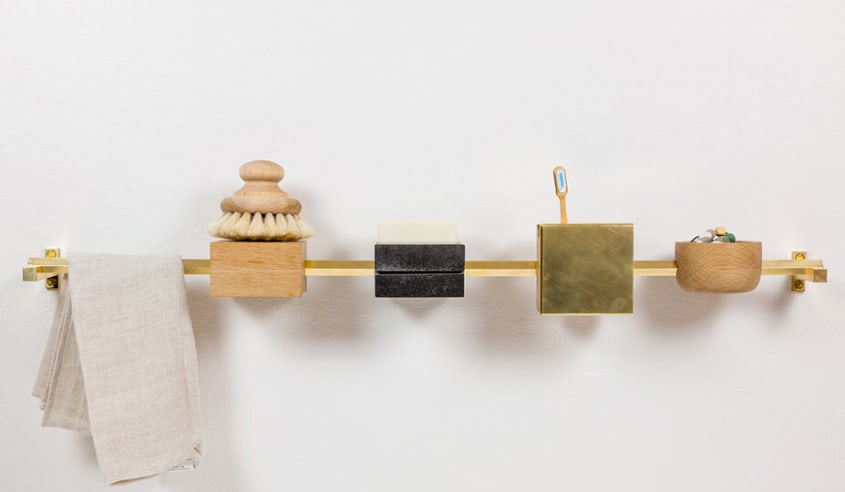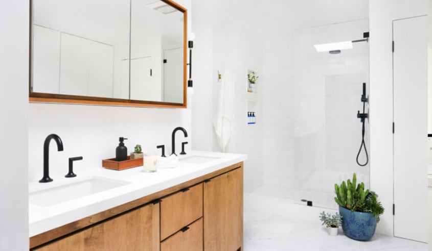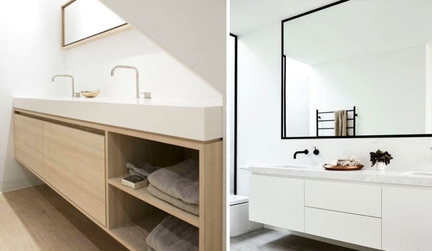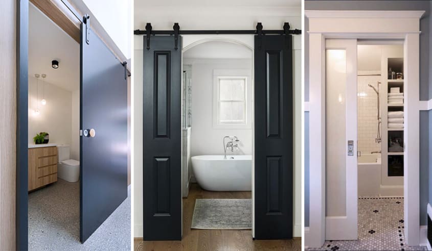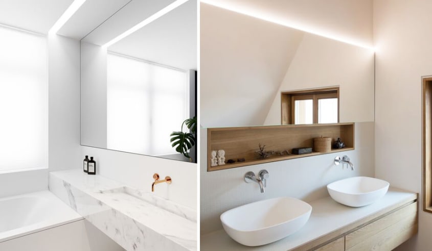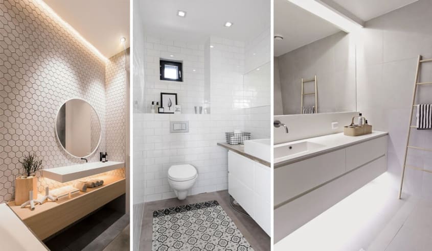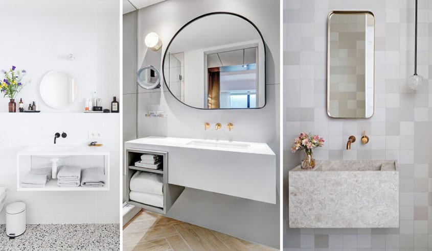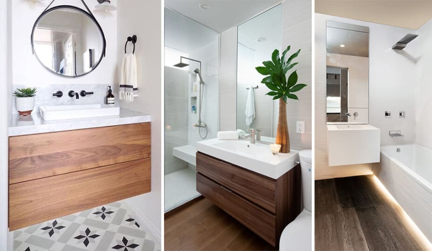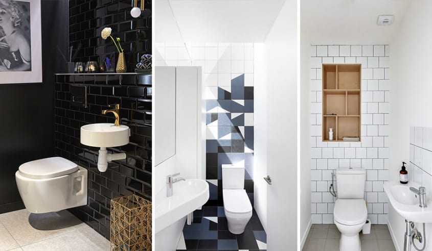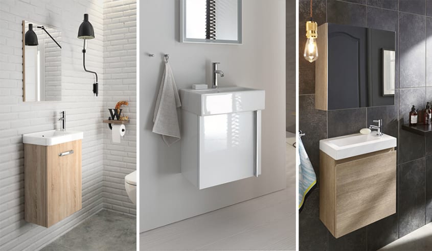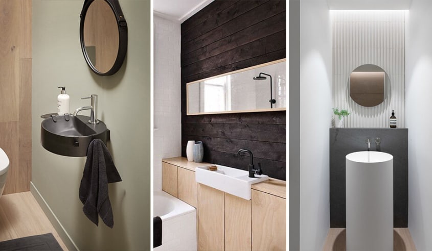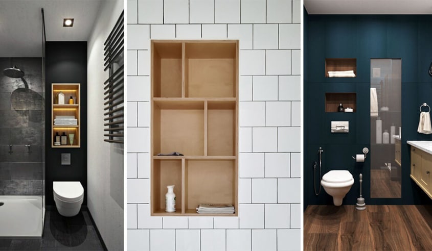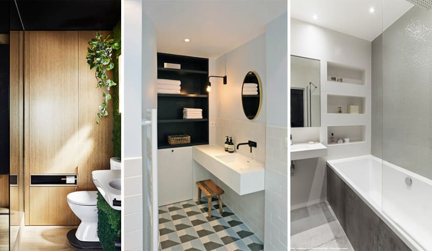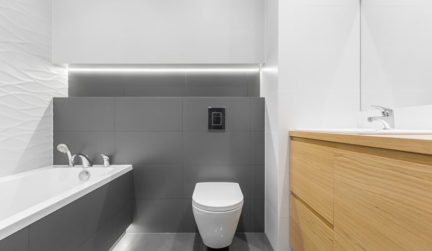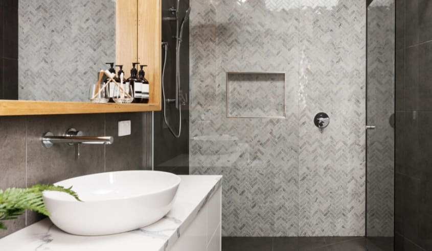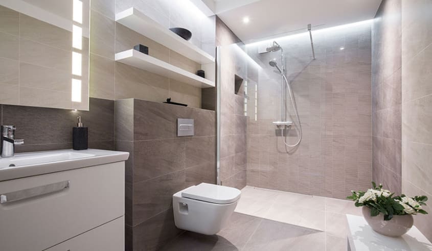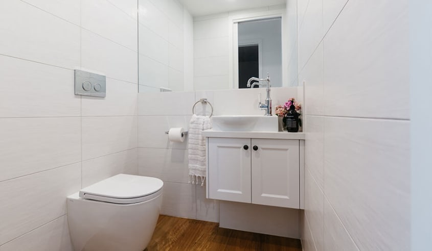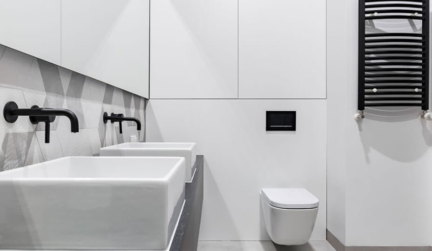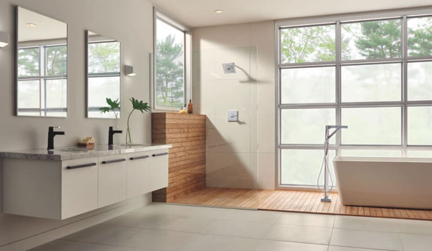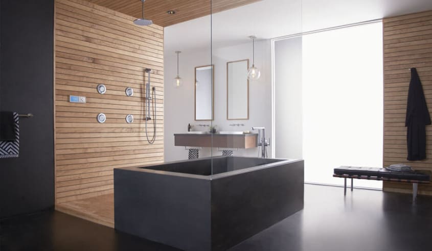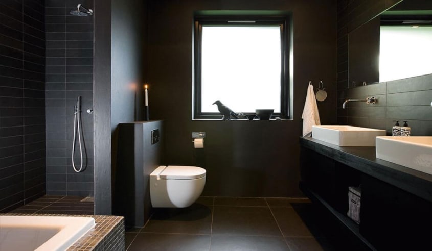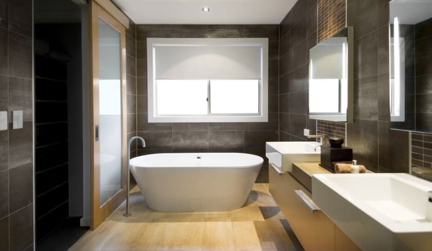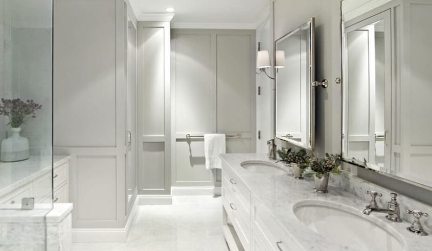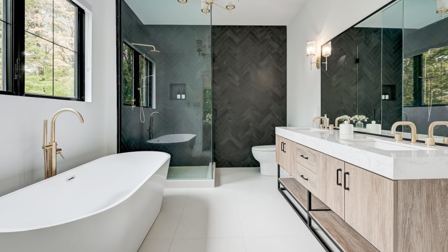Maximize your small bathroom’s space
When it comes time to renovate your bathroom, considering the room’s layout is crucial – especially if you have a small bathroom. You’ll need to be twice as creative to make the most of your space. Our experts have put together the best space saving tips for your small bathroom.
1. Opt for an open concept shower
When you’re stuck with a small bathroom, you can save space by replacing a tub shower with another shower option. Once the space initially taken up by the tub’s mold is free, the entire room will feel much bigger. Plus, a new trend is to keep your shower open to the rest of the room by foregoing a door or putting up only half a glass wall, allowing for the room to feel less encumbered. You can also find glass doors/walls that can be moved in directions that allow for more space in the room but are also there to stop water from splashing all over the bathroom. This option is as aesthetically pleasing as it is useful.
Keeping the same concept in mind, you can also install a foldable/movable bench in the shower to relax.
2. Take advantage of the walls
Using the walls in your bathroom is another great way to save space. You can add shelving – on empty walls or above the toilet – to create more storage space. Wall mounts for toothbrushes, soap, and other toiletries are also available to keep your limited counter space clean. As mentioned in our bathroom trends article, open shelving is quite on trend! Be sure to only keep what’s necessary, though. Otherwise, your bathroom will look cluttered.
3. Get rid of unnecessary elements
To make the bathroom look bigger, get rid of any unnecessary elements. For instance, you can go ahead and get a vanity without handles (and rather slits of some sort), or even opt for heated flooring to eliminate the need for a radiator. A minimalist approach will ensure your space looks bigger. Opting for straight-lined and simple furnishing will also help in this regard.
4. Favour a sliding door
When designing a small bathroom, you should opt for a sliding door. Besides being quite stylish, it also allows you to gain more space. Your sliding door can also be a recessed sliding door (i.e. that goes in between the interior and exterior wall of the room). Of course, you can pick any kind of material you’d like for the door to make it fit with your wanted decor. People typically opt for barn wood doors for a rustic look or varnished wood for a more modern look. Add a mirror to the back for the door for a fun and practical addition to the room!
5. Using optical illusions
Make your bathroom look much bigger than it is by using optical illusions. For instance, painting the walls in lighter tones, or even installing a large mirror will give off the impression of a large bathroom. Using only one kind of tile for the bathroom and shower’s floor (without an obvious separation between the two) will also help make the room look grand. Also, seeing as most bathrooms do not have a window, make sure you have great quality lighting. Architectural lighting will showcase your relaxation haven in great ways. You can install lighting under the vanity, behind the mirror, or integrate it on the ceiling. As you can see in the picture above, architectural lighting creates a stunning effect.
6. Get a floating vanity
Your bathroom’s vanity is surely the biggest purchase you’ll make for the room. To make the room look bigger, we suggest getting a wall-mounted vanity. This way, the space won’t seem to be blocked off by a major furniture piece while your storage space still remains fairly similar as a floor-mounted vanity. Get one that has drawers as opposed to doors. They take up less space and their layout allows to better organize their contents.
7. Opt for a narrow sink
You’d be surprised by the number of sink sizes and designs that are out there. If your bathroom is fairly narrow, we believe you should opt for a narrow, rectangular sink. They don’t take up much space, allowing the room to look bigger than it truly is. If you have a powder room that doesn’t need much storage space, you can also get a round wall-mounted sink or one on a pedestal. They’ll give a nice clean look to the bathroom. You can also opt for a corner sink if ever your bathroom’s shape and size are unique.
8. Install a built-in medicine cabinet
Saving space and making the room look more appealing is easily done by getting the medicine cabinet built into the wall. It’s visually appealing and provides a little more free space above the sink. You can also create niches in the wall with shelving built into them. Keep in mind that you have to make the most of your space when you have a tiny bathroom. You’ll kill two birds with one stone by making the most of the unused inner wall space.
9. Get wall-mounted fittings and a wall-mounted toilet
Wall-mounted toilets are great – the concept being similar to that of a wall-mounted vanity. The company Toto actually offers well-functioning and interesting models. With these toilets, you’ll save space in your small bathroom as well as make your life easier when it comes to cleaning the floors. Plus, wall-mounted toilets tend to be eco-friendly and water-saving.
If your wall isn’t deep enough, you can make the wall jut out a little where the toilet would be installed and use the space above it for extra shelving.
Another great way to save space is to install a wall-mounted faucet. It allows for extra counter space, can easily adapt to different styles because of its minimalist look, and is easy to maintain.
Need help with your toilet or faucet installation? Call on a verified and specialized plumbing contractor with HomeExpress’s fully online referral service.
10. Extend the bathroom by breaking down walls
If you want your bathroom to be bigger – and not just look bigger – you might need to start breaking down walls. Though, keep in mind that breaking down walls to make your bathroom bigger, thus making the adjacent room smaller, might affect your property’s value negatively. Also, make sure the wall you plan on tearing down isn’t a bearing wall. We suggest getting in touch with a structural engineer to ensure the project’s feasibility.
Bonus: Plans for your small bathroom layout
Looking to get inspired for your bathroom’s layout? Here are some ideas you can take a look at for your bathroom renovations:


See which one works best for your future bathroom’s design.
Looking for a qualified bathroom contractor for your renovation projects?
At RenoAssistance, we pride ourselves in making your renovation project run as smoothly as possible. Our Renovation Advisors will gladly get up to three Verified Contractors to quote on your project.
Avoid common bathroom renovation problems and work with the best bathroom contractor for your reno today. Appelez-nous or fill out this form!
Happy Renovations Start Here!
