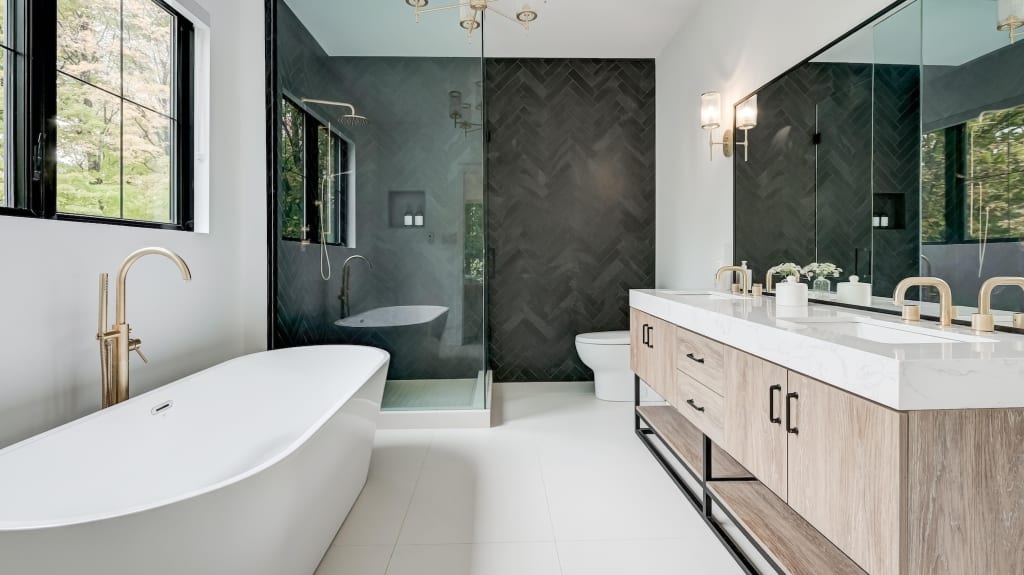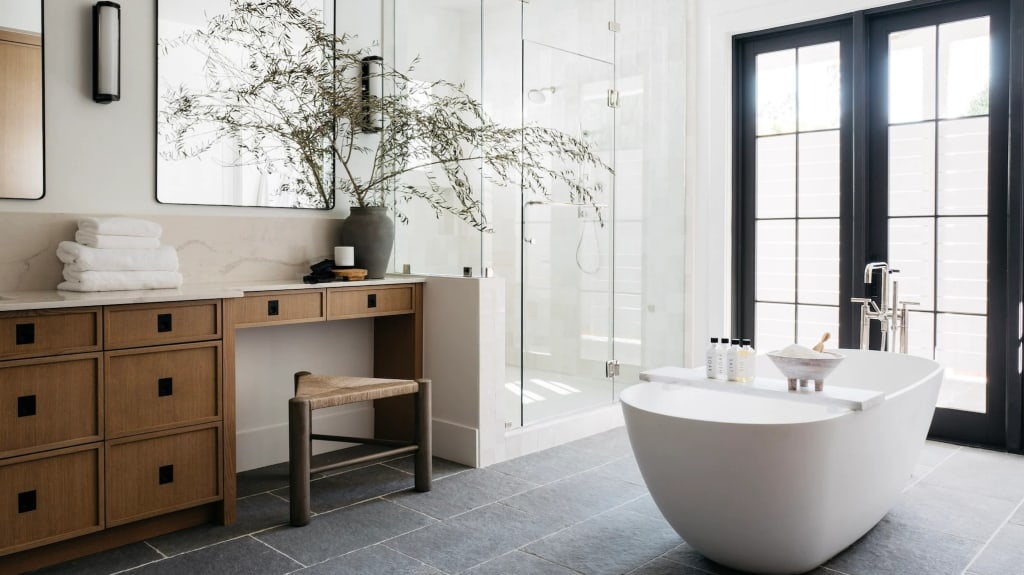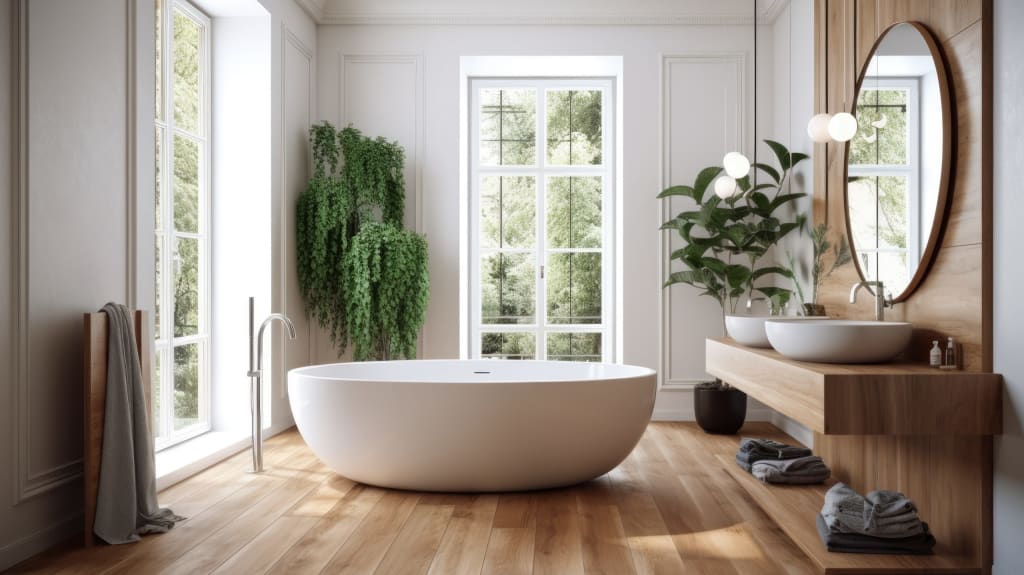Renovating a bathroom is a game-changing project that can give one of the most high-traffic areas in the house a new lease on life. However, before getting started on that upgrade, make sure you’re up to date on the latest standards in terms of general layout and installation of electrical systems and sanitary fittings. Let’s review the main bathroom design standards.
Common design standards
Fixing up the bathroom is your chance to create a private retreat. Before tackling this adventure, bear in mind that rules exist to guarantee your safety and comfort. Complying with construction standards is as important as laying a solid foundation for your home: getting it done right the first time avoids issues cropping up later so you can immerse yourself in your next-level bathroom.
Ventilation

It all starts with adequate ventilation in the bathroom to avoid excessive moisture and mould growth. According to the Quebec Construction Code, new builds must have controlled mechanical ventilation in each windowless room. This promotes efficient air flow and prevents moisture buildup. However, airing out a room with a window for 10-15 minutes a day can suffice to renew the air indoors.
The minimum recommended ventilation rates for a bathroom in Quebec are 15 m³/h for a small room and up to 30 m³/h for larger spaces. Let these technical values be your guide to optimal air circulation.
Electrical systems
This is one room where it’s in your best interest to be extremely vigilant. Electrical equipment and devices need to be installed with special care to meet local standards and secure your well-being and that of your loved ones.
Electrical circuits in damp rooms require additional safety measures adapted to a wet environment. Low voltage systems are often the answer to minimize the risk of electrocution. Use watertight plugs with seals and protective covers to prevent water intrusion.
The International Electrotechnical Commission developed the IP rating system, which grades the level of protection of electrical equipment against the intrusion of dust and water. It consists of two numerals: the first refers to protection against solids (dust), the second against liquids (H₂0). If a numeral is replaced by an "X", that means the criteria has not been tested. Generally speaking, the higher the numerals, the more resistant the equipment to dust and moisture. Piece of advice: rest easy by choosing equipment with a high IP rating, especially in damp areas.
Lighting

Effective lighting is central to your bathroom design. There’s a high standard to follow and your system must comply with electrical safety standards due to moisture-related risks. The Canadian Electrical Code states that lights must be adapted to wet areas and display an IP44 protection rating (quite common in the lighting industry) in bathroom zones near water.
Light fixtures must be positioned to provide sufficient lighting, especially around the mirror and in the shower. Follow bathroom electrical zones to the letter:
Zone 0: inside the bath or shower (minimum IPX7 protection rating)
Zone 1: up to 225 cm above floor level in the bath or shower (minimum IP44 protection rating)
Zone 2: between 60 and 225 cm above floor level around the bath or shower (minimum IP44 protection rating)
Recessed ceiling lights are popular in contemporary design but double check that your choice is suitable for wet environments to prevent a blown fuse and risk of fire. Keep in mind that LED bulbs are recommended for their energy efficiency and extended lifespan.
Need to install outlets, switches, light fixtures?
Find a Specialized and Verified ContractorOutlets and switches
An important consideration when renovating or designing your space is where to position electrical outlets. According to the Canadian Electrical Code, they must be installed at least 60 cm above the floor and at least 150 cm away from any water source (sink, bathtub, shower). If this distance seems excessive to you, know the purpose is to avoid any risk of electrocution– an essential factor for your safety in the bathroom.
Outlets also have to be equipped with a residual current device. If it detects an energy leak, this device automatically shuts off the power supply to a circuit to avoid any risk of electrocution in case of contact with water. A small safety measure with a huge impact.
Lastly, light switches should be positioned outside the bath or shower zone, preferably at a height of 90 to 120 cm above the floor and at a safe distance from water sources to prevent exposure.

Bathroom equipment
Now’s the time to pick bathroom equipment. Whether you’re looking for a toilet, sink, shower or bathtub, your preferences matter and you need to think about comfort. You also have to take into account certain technical specifications or guidelines. These requirements ensure fittings work well and also comply with accessibility standards.
Shower and bath
The Quebec Construction Code specifies minimum dimensions for sanitary fittings. All shower models must measure at least 90 cm wide and deep, while a bathtub must be at least 170 cm long to ensure comfortable use. It’s highly recommended to install non-slip surfaces in the shower and bathtub to prevent accidents and strategically mount a few grab bars.
If you want a bathtub, consider installing a thermostatic mixer to control water temperature and prevent scalding, in accordance with safety standards. You can adjust the temperature to your liking and enjoy a good soak during your downtime.

Sink and toilet
A sink should be installed at a height between 80 and 85 cm above the floor. For people with reduced mobility, a floating or specially designed sink providing front-facing wheelchair access can be installed according to recommendations in the Quebec Construction Code.
A toilet should be installed at a height of 40 to 45 cm above the floor and have adequate clearance – ideally 60 cm clear space around the toilet bowl to assist wheelchair users. It’s also suggested to mount grab bars near the toilet within arm’s reach to make it easy to sit down and get back up.
Heating
This is one room you want to be warm! You can use central heating or a fan heater to warm up this space. A towel dryer rack must be mounted at a sufficient height to meet Canadian Electrical Code standards. This eliminates the risk of direct water contact.
Heated floors provide uniform thermal comfort and are incredibly popular in Quebec. Let the experts handle this installation job to ensure compliance with safety standards and avoid any unpleasant surprises.

Windows
If there is a window in the bathroom, it must have a wall large enough to guarantee effective natural ventilation. The Quebec Construction Code states glass surface should represent at least 10% of the surface area of the room. Windows also have to be moisture-resistant and made with suitable materials like PVC or treated aluminum.
Accessibility and reduced mobility
It's important to make bathrooms accessible for everyone, regardless of their physical abilities. If you’re thinking about building a space adapted for people with reduced mobility, it’s essential to fully understand the specific requirements to ensure fluid circulation and easy use. Here are some factors to keep in mind.
The Quebec Building Code and the National Building Code of Canada (NBC) require a minimum clearance width of 80 cm for standard doors. However, you need to plan a special layout if you intend to make the room accessible to people with reduced mobility. It’s often recommended to opt for doors that are 90 cm wide (or even a sliding model) to provide easy passage for wheelchairs.
There has to be enough space around sanitary fittings (sink, toilet, shower) to allow fluid circulation. A minimum distance of 150 cm around the toilet and sink is recommended for unobstructed movement.
Grab bars are a must-have and should be mounted 75 cm above the floor and in the shower between 80 and 95 cm above the floor. Your best bet is to put in a walk-in zero-threshold shower – for ease of access and to prevent falls – and take this opportunity to decorate the walls and floor with tile. These adaptations can make all the difference to provide better safety and increased autonomy.
Find a contractor for your bathroom project
It’s a no-brainer to follow construction and safety standards during a bathroom renovation to create a functional, comfortable and safe space. It’s always recommended to use qualified specialists who have the know-how to complete your project in compliance with current standards in effect.
Need a quote for your bathroom renovation project?
Find a contractor



