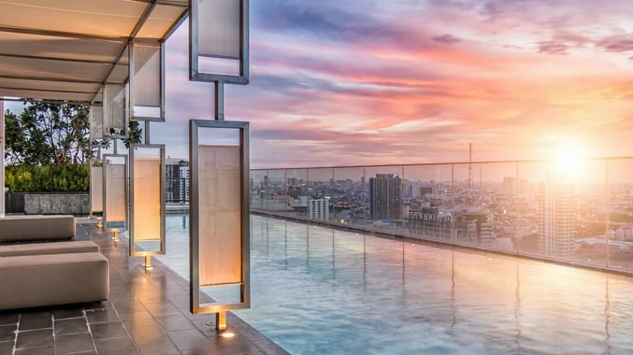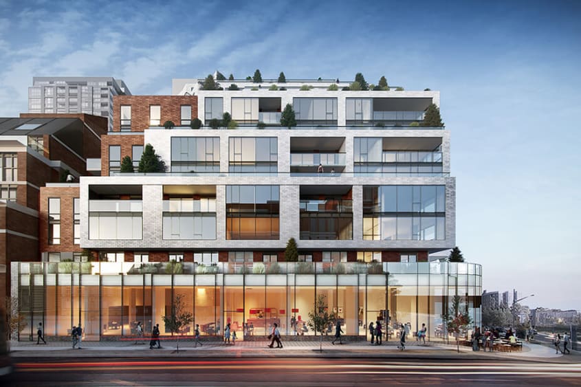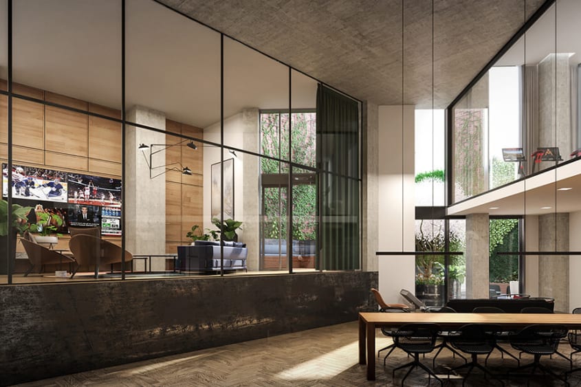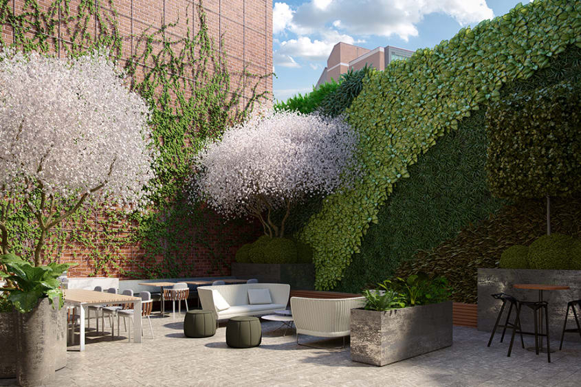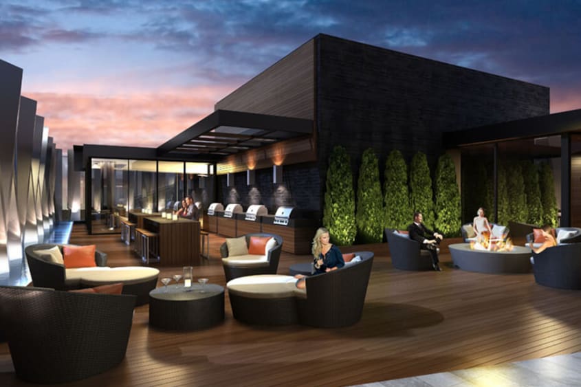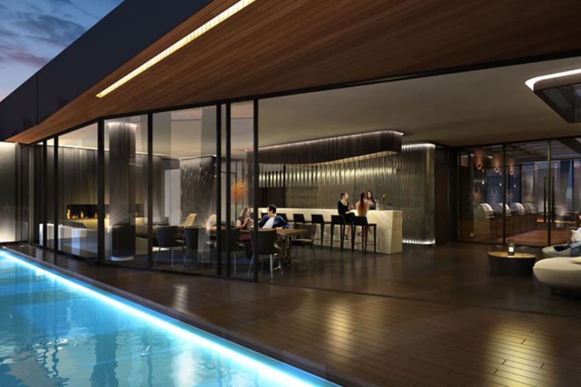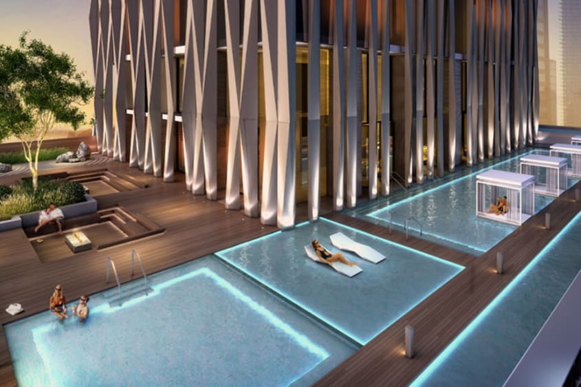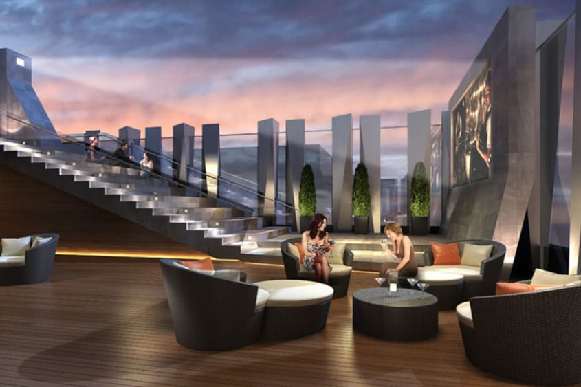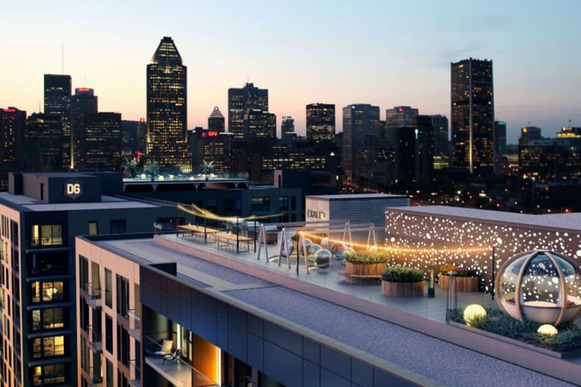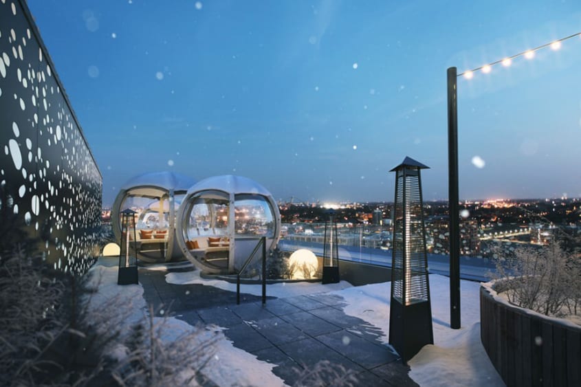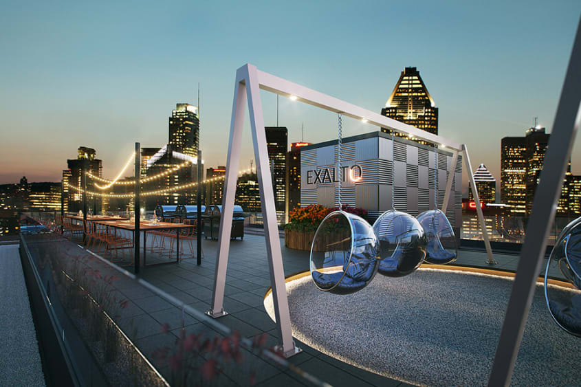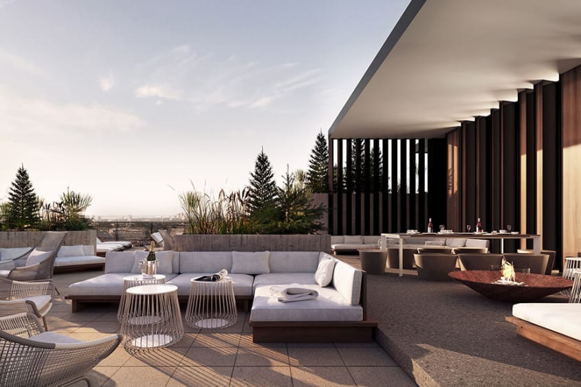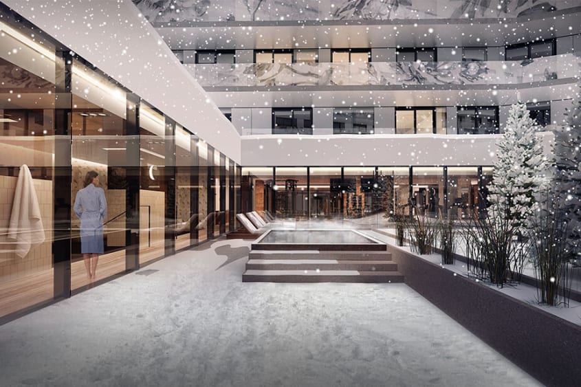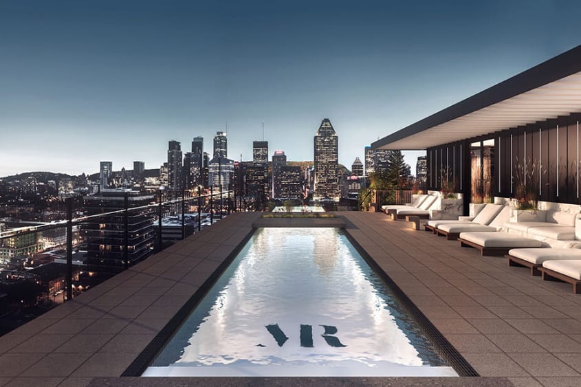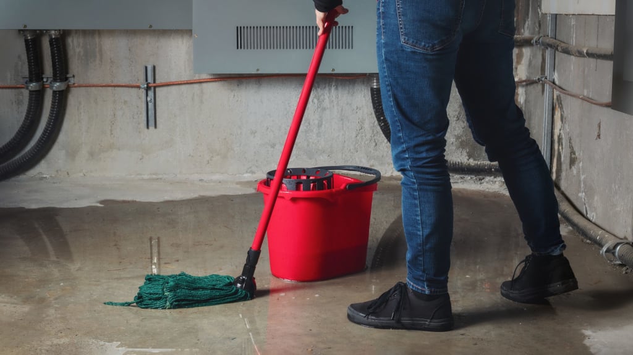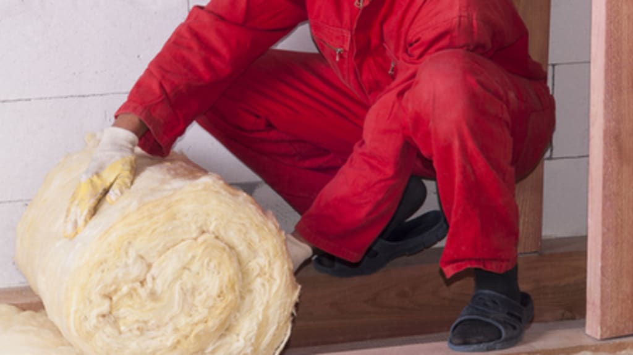Summer can make you envious of homes, condos or restaurants that have great looking rooftop terrace designs. Don’t get bummed out! Take a look at these rooftop terraces from Toronto and Montreal condo developments to inspire you. Transform your backyard or rooftop into your personal oasis. Who knows, maybe you’ll build a rooftop patio after reading this article.
A luxurious rooftop terrace in downtown Toronto
Planned to erect in the enviable Yorkville and Yonge location, 1 Yorkville is a high-class establishment offering concierge services and luxury amenities. The structure is the product of meticulous preservation work by well established Toronto architects. The building also includes a fitness center, various pools and a spa lounge with a juice bar. Most of the development’s sections are open concept, but it also allows for intimate settings.
Its rooftop is its most admirable asset that can only be put together by well-established architects, engineers and rooftop contractors. It holds multiple pools – including hot and cold plunge pools – on what seems to be multiple levels. There are various seating arrangements and some architectural lighting built into the pools, the terrace’s walls, as well as the outdoor staircase. Residents can easily entertain their guests by using one of many seating areas or even using the private outdoor theatre 1 Yorkville provides.
Use this European style terrace design to get ideas for your rooftop patio project. You can create a deck mimicking the rooftop’s floor finishing, integrate architectural lighting to your existing outdoor haven, or even recreate the lounge cabanas pictured above.
Toronto’s Green Standard rooftop garden – Queen St. West
Located in the artsiest neighbourhood of downtown Toronto, the 1181 Queen West Condo development is an environmentalist’s dream home. With its contracting team having sustainability goals targeting Tier 2 of the Toronto Green Standard, the building’s contemporary multi-level design also responds to its surrounding environmental context with different materials used on different faces of the structure. Some material finishes include brick, painted concrete, anodized aluminum panels, a window wall system and more. Such a composite of materials on this multi-level building is the product of the synergy between structural engineers and commercial architects. Masonry experts or event concrete contractors can most likely recreate the look of this wonderful establishment.
The condo’s idiosyncratic form allows those residing in the upper levels of the building to overlook the green roof – situated on the 9th floor. The terrace wall is lined with greenery, making the residents feel as though they have their own private garden.
Getting a few outdoor furniture pieces and a skilled landscaper is all you need to recreate the look of this intimate space. If you choose to go for a more complex outdoor renovation, check out how you can stay eco-friendly like the Queen West building.
Relaxing rooftop patio in Griffintown
In the heart of Griffintown – a Montreal neighbourhood nearby the downtown and old port areas – the Exalto is a GREENGUARD Certified structure that was built without using harmful chemicals. Its construction was made with organic composites that are comparable to stone, like the polished and unpolished finishes of concrete. The development’s structure and ultra-modern European design contrast nicely with the green areas surrounding the building.
The Exalto rooftop terrace design offers an ambiance comparable to a resort, spa, and boutique hotel combined. It has a homey vibe that remains relaxing any time of year. Bubbles seem to be the overarching theme for this outdoor space. They even aptly named the area The Bubble Lounge. You can kick back, relax and swing in these wonderful suspended seats.
As though the bubble seating wasn’t enough to convince you of the urban relaxing feel, The Bubble Lounge rooftop also has dedicated BBQ areas, outdoor fireplaces and alpine cocoons that can be used year-round. The terrace even includes additional relaxation areas with whirlpools, a game room and saunas. Everything has been strategically implemented to make you feel like you’re at a spa – even the lighting that is built into the floor and the walls of the terrace. Who wouldn’t want their outdoor living space to have such a peaceful aura? See what a landscaping architect can draw up for your own space.
Bold rooftop terraces in the heart of Montreal
The MaryRoberts twin towers are located at the entrance of Montreal’s urban and happening neighbourhood of Griffintown. Both mirroring one another and standing side-by-side, they fit perfectly with their surrounding. Situated above a commercial space, they have converging arteries that house a raised inner courtyard. This courtyard maintains and emphasizes the greenery of the environment near the buildings.
Using the connected second-floor roof for a courtyard is only one of the many living spaces that can be found at the MaryRoberts development. Both rooftops each have terraces reflecting the urban luxury of residing in the building – including an infinity pool, lounge areas, BBQ spaces, spas, fireplaces, and a pool with a refreshing mist. Some of these elements are common to both rooftops, while others are not. However, residents have access to both rooftop terraces to make the most of their home building.
Build your outdoor escape
Greenspace and wood accents, fairy lights and foldable seating… there are a lot of fun elements to play with when designing the perfect rooftop terrace for your condo. And, with Bills 141 and 16 coming into effect, it’s also a great opportunity to renovate your terrace as well as any other common areas. If you’re ready to take the plunge, reach out to one of our Renovation Advisors – they’d be happy to help you bring your beautiful terrace ideas to life.

