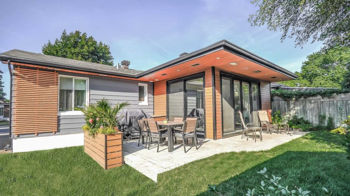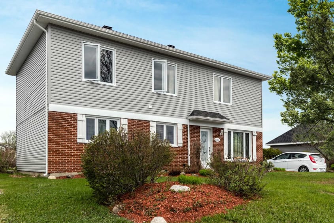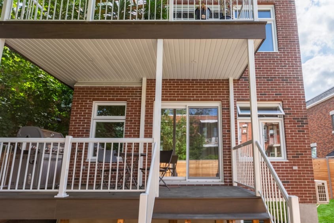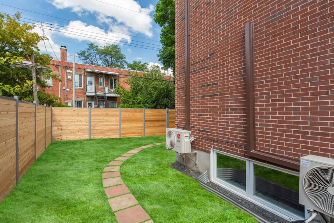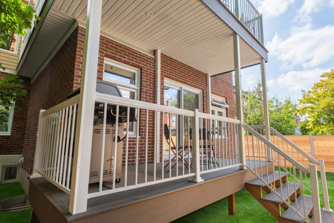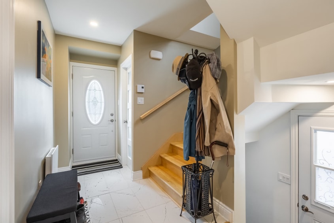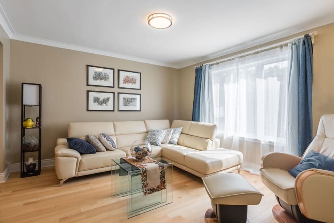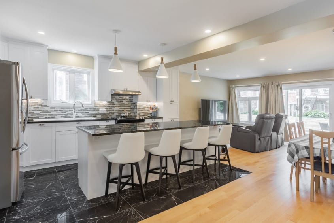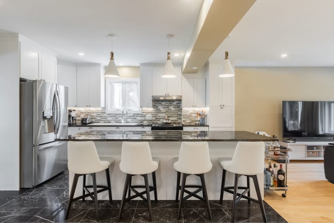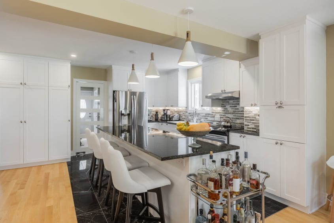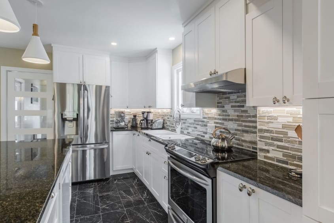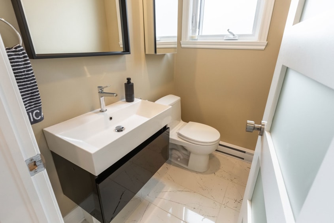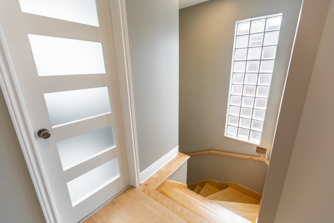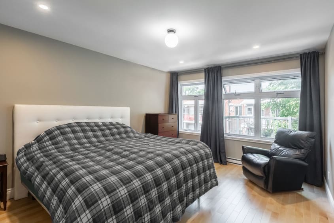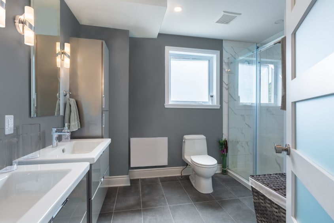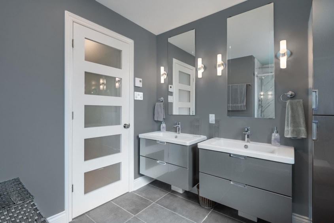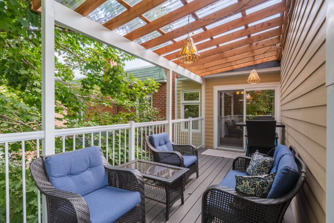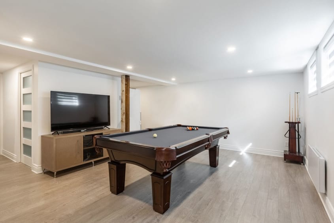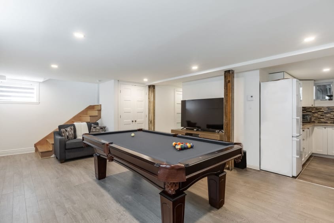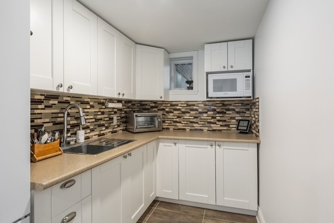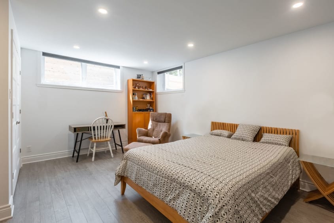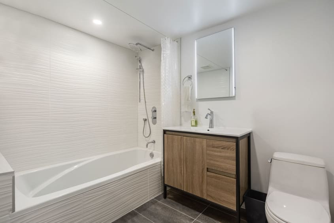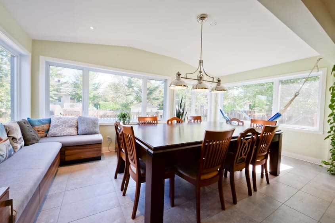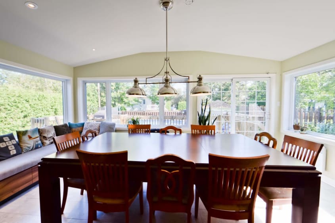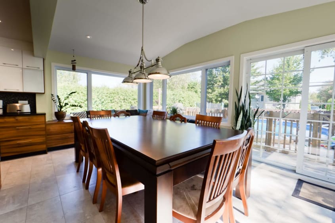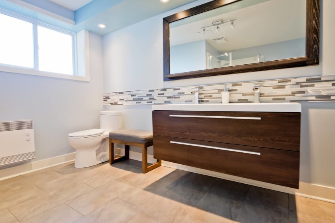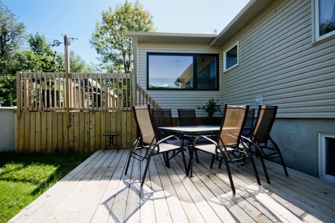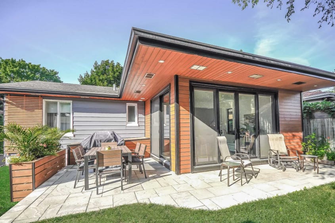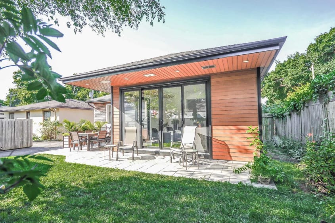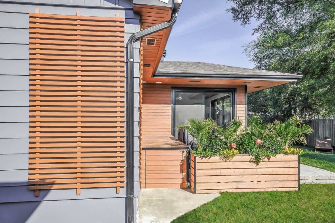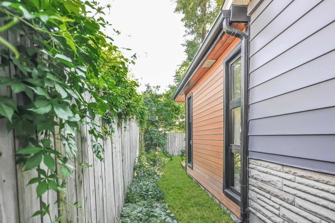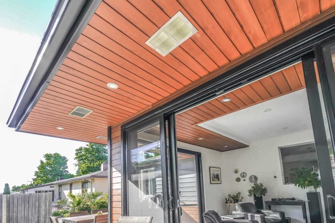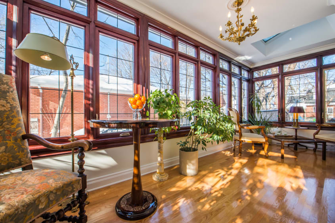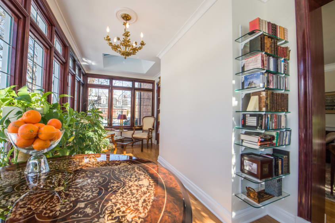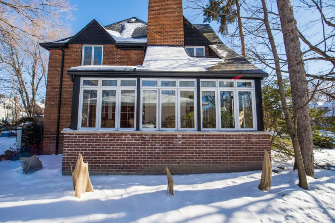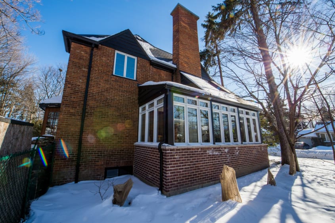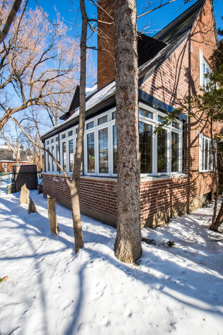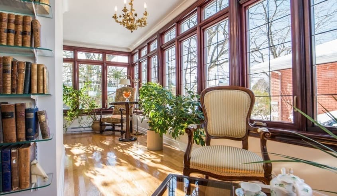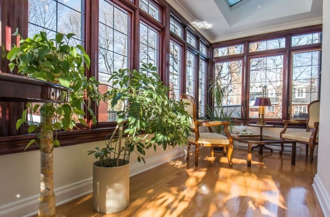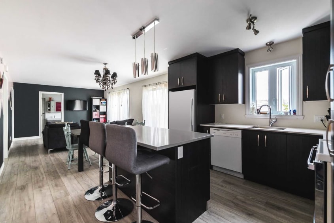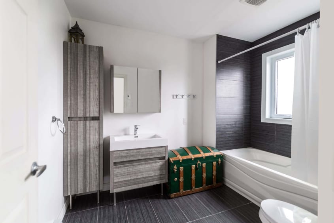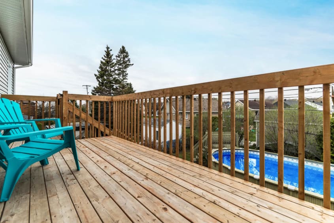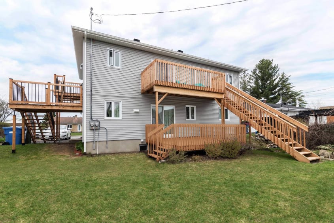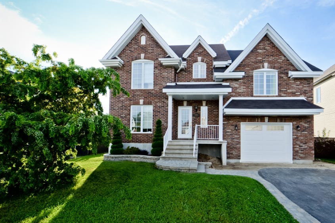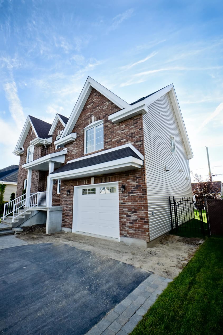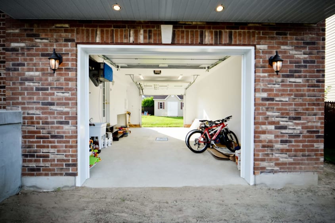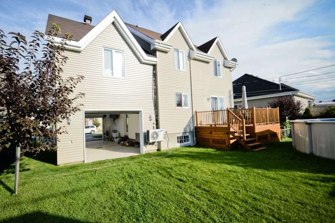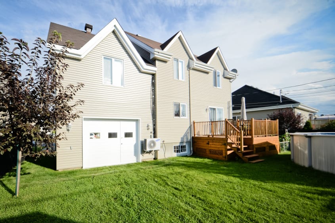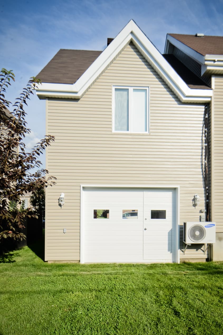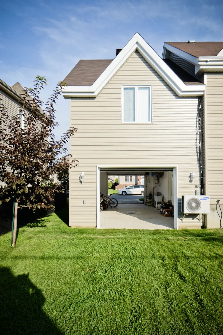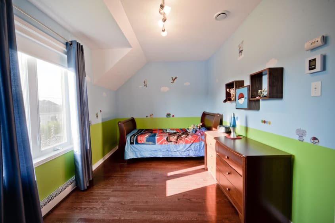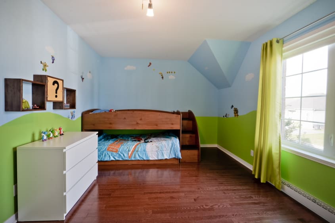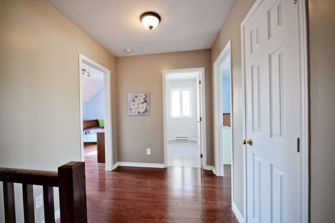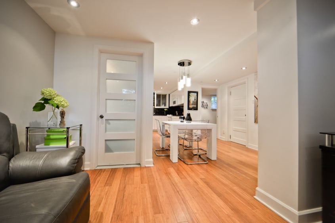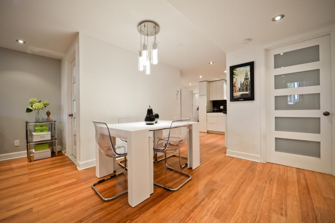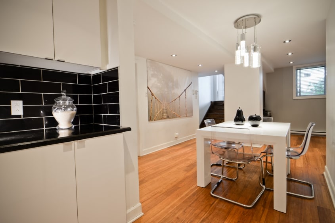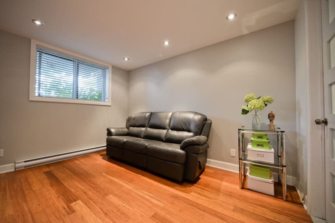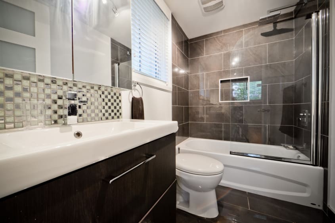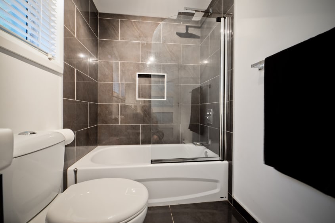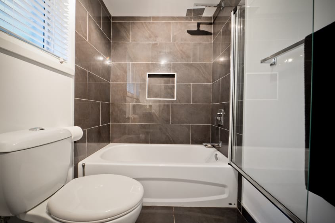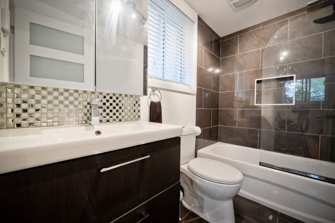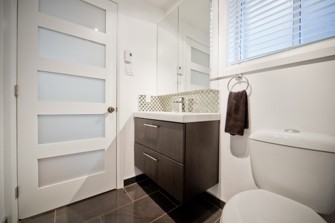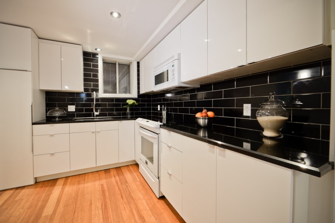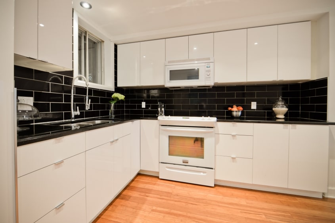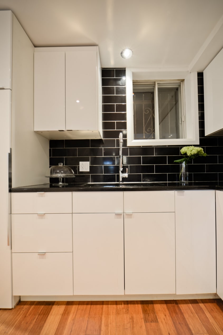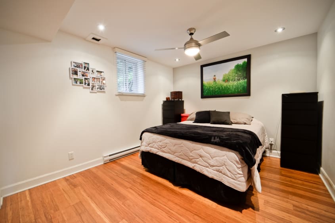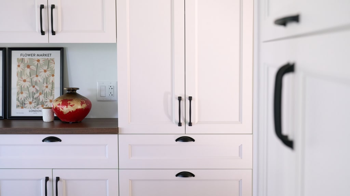While a home addition may be the best decision you make for your home, there are several factors to consider. There are also some measures you can take to prepare for your major renovation, and our handy home addition planning guide can help you understand what the process looks like.
Are you contemplating an addition for aesthetic reasons? Do you want more space? Are you trying to increase the value of your home? Is it something else entirely?
Your needs and wants will determine which type of addition you should pursue and its associated cost.
Average home addition costs
Although different types of home additions incur different costs, here are the prices we’re used to seeing on quotes our clients receive from contractors.
Types of home additions | Average costs (incl. material & labour) Montreal | Average costs (incl. material & labour) Toronto |
Storey addition (unfinished) | $195 to $235/sq. ft. | $312 to $390/sq. ft. |
Storey addition (turnkey) | $225 to $270/sq. ft. | $360 to $432/sq. ft. |
Garage addition (unfinished) | $150 to $180/sq. ft. | $240 to $282/sq. ft. |
Garage addition (turnkey) | $180 to $215/sq. ft. | $288 to $360/sq. ft. |
Carport | $85 to $120/sq. ft. | $90 to $120/sq. ft. |
Home addition on piles (unfinished) | $195 to $235/sq. ft. | $312 to $360/sq. ft. |
Home addition on piles (turnkey) | $225 to $270/sq. ft. | $360 to $420/sq. ft. |
Home addition on foundation/slab (unfinished) | $225 to $270/sq. ft. | $378 to $432/sq. ft. |
Home addition on foundation/slab (turnkey) | $265 to $310/sq. ft. | $432 to $480/sq. ft. |
Four-season sunroom on piles (unfinished) | $195 to $270/sq. ft. | $312 to $432/sq. ft. |
Four-season sunroom on piles (turnkey) | $225 to $310/sq. ft. | $360 to $420/sq. ft. |
*Many factors can influence the total cost of renovation, including the type of work to be done, the area of the city, the type of building, the required labour, the needed materials, the protective measures, the length of the project (faster = higher cost), and contingencies.

Thinking of renovating?
The cost of a home addition on a foundation
The cost of a turnkey home addition on a foundation in Montreal is roughly between $265 and $310 per square foot. If you’re looking to add a lot more space to your home, this type of addition is a great option. You’ll greatly expand your home’s main floor and the footprint of your basement. On average, finishing a basement costs $50/sq. ft. Home additions built on a foundation are also warmer during winter months compared to those built on piles.
One of the major challenges your architect or technologist will face when planning your home addition is seamlessly integrating its design into your current home. Below is a lateral extension on a foundation that one of our contractors completed for the Laferriere family. The addition blends into the original home perfectly because of the architect’s hard work and care.
The cost of a home addition on piles
If you plan on getting a home addition on piles, the quotes you receive are likely to range from $225 to $270 per square foot, depending on if you’re looking to get a fully finished, turnkey addition. This type of home addition will allow you to save money; it’s cheaper than one built on a foundation. It also has quite a few advantages. For example, a house built on piles is highly resistant to unstable soils, making it quite easy to build. Also, the machinery required to get the job done is much less invasive and costly than what’s needed for a foundation. This option has a higher probability of a higher return on investment as well.
However, it’s important to note that your energy bills might be a little higher during winter months as an addition on piles is not as insulating as one on concrete. To avoid major heat losses, it’s important to properly insulate your addition’s floor using special insulation materials.
Below is the Carles family’s 12′ x 12′ home addition on piles. They were looking to expand their dining room’s space and add a new bathroom.
The cost of a home addition on a concrete slab
Extending your home on a concrete slab is another option you can go for. This home addition costs anywhere between $265 and $310 per square foot.. It’s ideal if you don’t want to excavate, and it’s also more insulating than an addition on piles. Your expansion will essentially be built on monolithic concrete (concrete poured only once), which serves as both the foundation and floor of the new space. Insulating this kind of floor is much easier than insulating a floor built on piles because the concrete slab retains heat during winter months. If you plan on going with this kind of addition, you’ll need to check if your property can withstand this kind of structure.
Here’s the Gagnon family’s home addition; they decided to expand their bungalow to increase their living space. The family went for a 14′ x 18′ addition on a concrete slab. Given that they were already renovating their bungalow, they took the opportunity to also change their home’s siding so that the extension and original home could match.
The cost of a sunroom or solarium
A sunroom can be built on piles, a foundation, or a concrete slab. Generally speaking, homeowners tend to get a four-season sunroom on piles because it has a smaller price tag. The cost for this kind of home addition varies between $225 and $310 per square foot.. A sunroom addition needs to be insulated, ventilated, and heated just like the rest of the house or any other kind of home addition. A solarium or three-season sunroom, on the other hand, isn’t necessarily considered to be a home addition. If you choose to get a sunroom addition facing south, consider getting slightly tinted windows to prevent the space’s internal temperature from rising too high in summer months. You will also likely need air conditioning in this new space during the summertime.
In the below example, the Weber family got a four-season sunroom built. It fits nicely with their heritage-style home.
The cost of adding a second storey
A turnkey storey addition can cost anywhere between $225 and $270 per square foot. This is one of the most popular home addition options for many reasons. First, you can expand your living space without taking up more space on your property. Second, it increases your home’s resale value significantly. Though, like any other home addition, you’ll need to check the rules and regulations in your city. You’ll also need to be ready for two to three months of planning and then, depending on how complex the work to be done is, another three months of construction.
Adding a second storey is also a great option for those looking to convert their house into a bi-generational home. That’s exactly what the Gilbert family did! Learn more about their bi-generational home addition project on Reno-Inspiration.
The cost of adding a garage
Adding a garage not only allows you to add a space dedicated to your workshop or cars, but also more living space above it. The cost of a turnkey garage addition is anywhere between $180 and $215 per square foot.. The Dube family added a garage with extra living space above it; check out their project below!
The cost of adding a basement
Adding a basement to your home is no simple feat. This option is rather pricey; there are a lot of costly steps involved. House lifting costs roughly between $40,000 and $65,000, then the foundation can cost anywhere between $40,000 and $60,000. Finally, you’ll need to add the cost of finishing your basement, which is roughly $50 per square foot, depending on if you want to include a bathroom, kitchen, etc. The overall cost for adding a basement can vary greatly – it can be as low as $150,000 but easily go over $300,000. Of course, if you already have a basement and are looking to expand it or have a crawlspace, costs will vary as underpinning processes will take place.
It’s also important to note that not all houses are ideal for this kind of addition. Homes with wooden structures and lightweight exterior siding are much easier to work with than homes covered in masonry. Sometimes homeowners decide to get a basement put in to create a rental apartment. In such a case, an areaway (i.e., a separate entrance) needs to be included as well as plumbing, electrical, and more. For this kind of project, there are many rules and regulations to follow according to your region’s building code. It’s not as simple as finishing your basement. However, adding a rental space is sure to increase your home’s resale value. Keep in mind that you’ll need to check with your city if such a project is feasible.

The cost to convert your attic
Converting your attic is also a great idea! However, if the roof isn’t at least 7 feet above the base (or floor) of your attic for at least 50% of the space’s surface area, you’ll need to lift it. The cost to do so varies between $30 and $42 per square foot, totaling about $30,000 for an average-sized bungalow. Note that the height mentioned previously needs to be taken into account without including the ceiling and flooring materials. Given that this kind of work touches your home’s overall structure, you’ll need to hire a structural engineer to determine the project’s feasibility.
More home addition costs: Permits and plans
When you start thinking about getting a home addition, you’ll need to check with your city to determine what kind of addition you’re allowed to have, what dimensions are permitted, whether siding options are imposed, and more. In fact, there are urban planning rules that specifically regulate home additions. Many municipalities require you to get your plans done and officially signed by an architect or technologist before even handing over a permit.
Depending on where you live, the cost of a permit can vary based on the kind of home addition you plan on building. On average, a permit is about $240. As for plans, depending on how complex they are, their cost can vary between $2,400 and $3,600 if they’re done by a technologist. If your project requires an architect’s expertise, the plans are likely to cost you anywhere between 7% and 10% of your project’s total value. It’s fairly easy to find permit request information online for most cities, such as Toronto, Mississauga, Pickering, Vaughan, Markham, Montreal, and Laval. Some of them offer online application forms while others require you to go to the urban planning office in person with your plans and home’s deed in hand.
Live in Toronto? Check out our Guide on Toronto Home Additions to learn about the entire process, including the cost of each party involved!

Does doing your home addition yourself save on costs?
Careful! Self-builds are a lot more complex than they seem. In fact, a home addition requires pretty much the same elements as building a new home: electricity, plumbing, insulation, etc. Some of these elements need to be installed by a licensed professional, meaning that you wouldn’t be able to do the work yourself. For instance, you’ll need qualified tradesmen for both electrical and plumbing work.
When hiring sub-contractors, it’s your responsibility to check with the appropriate governing bodies to determine if they’re licensed and reliable. When hiring certain tradesmen, you can be considered their «boss» during the time they work on your project. If that’s the case, you might need to check with certain governing bodies if you’ll need a permit to do so. It’s important to note that, in the eyes of the law, even family and friends helping you can be considered as salaried employees.
When you hire a contractor, they have the right liability insurance policies in case anything ever happens on the worksite. If you opt for a self-build, you’ll also need to get the right insurance. You’ll have a lot of material on hand that isn’t covered for theft or vandalism by standard home insurance. In this case, the tools used are also of greater value than regular tools found in a home, so, you’ll want to ensure that you have the right equipment, too. You’ll also need to consider civil liability in case a third party gets injured.
Essentially, self-builds can seem attractive because of the savings you’ll make in labour hours. However, there are so many details that need to be considered, which will cost you time and require you to be extremely organized.
We know the best home addition contractors out there!
We’re proud to say that we have the best verification process in the entire industry. Each and every contractor we work with has undergone a strict Verification Process. We check their financial solvency, legal history, client references, licenses, insurance policies, and much more! When you choose to get quotes from our contractors, you receive their up-to-date Verification Reports. Your risks when following through with these renovations are therefore minimized as you won’t have to vet the contractors. We’ve already taken care of that for you!
A Renovation Advisor with you every step of the way
Besides having a database of Verified Contractors, we also have dedicated Renovation Advisors to guide you every step of the way. They’ll take into account your needs and wants and get up to three home addition contractors to compete against one another and provide you quotes. They’ll help you understand their quotes so you’re sure to end up with a fair price.
Appelez-nous or fill out our form to get in touch with one of our Renovation Advisors today! Our service is at no cost or obligation to you.
