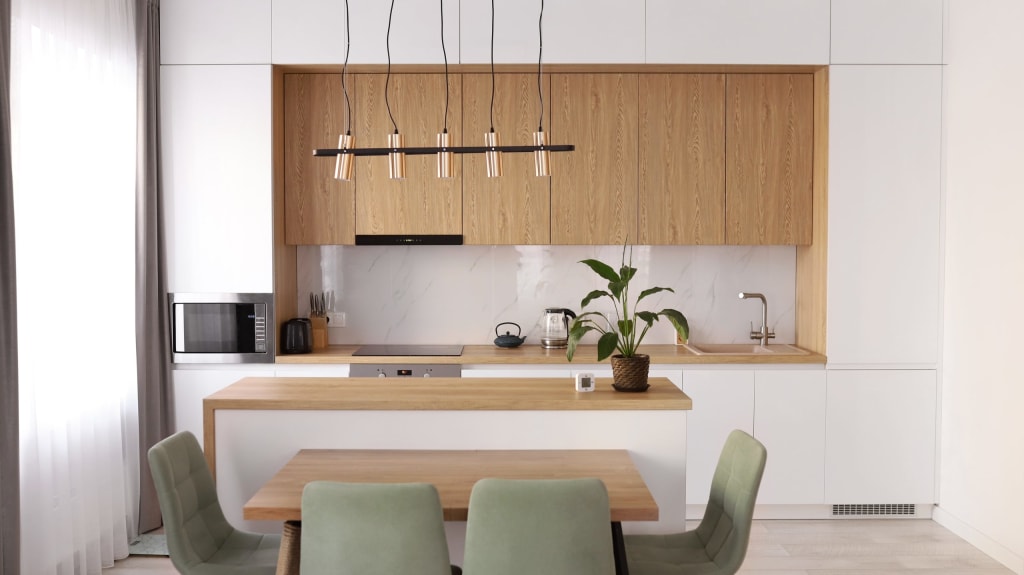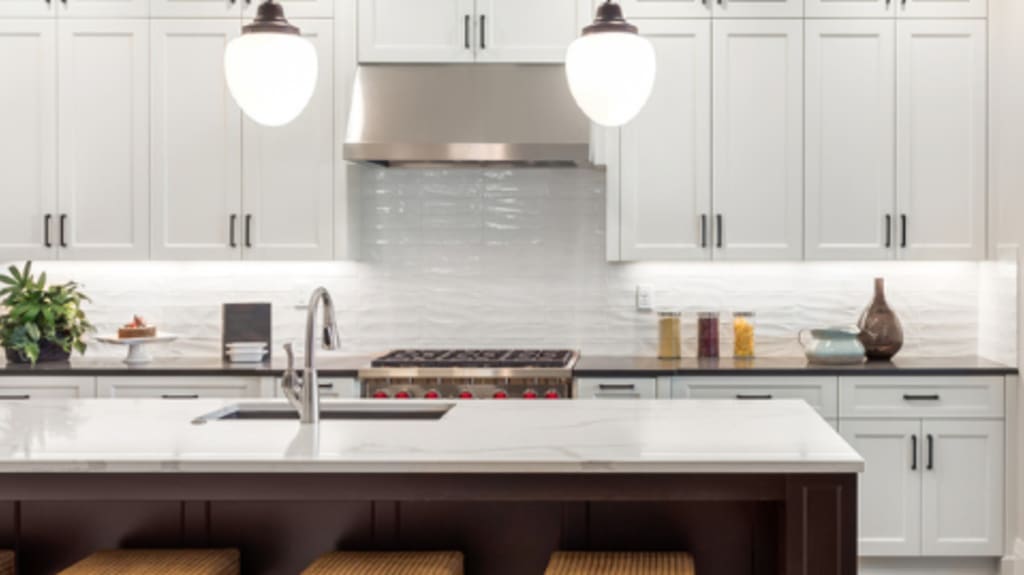Timeless design for an open concept kitchen
This 2003 home was in dire need of an update. With the help of an interior designer and a Verified Contractor specialized in kitchen renovation, the owners were able to complete their project.
The Landry family had some mandatory criteria for their new open concept kitchen, such as ensuring that it was both functional and welcoming. Once the old cabinetry was removed, they took some time to design an optimized kitchen floor plan. They incorporated timeless elements that reflected their taste and style.

An elegant kitchen island
To help modernize their kitchen, the family wanted to add a large island. As the central element of the space, it is elegance at its finest! With its dark wooden cabinets and white quartz countertops, it‘s truly a place where the family can spend time and create countless memories together. To add a unique touch, they also opted for a backsplash with modern hexagonal tiles.
Shaker cabinets for a winning combination
Another key element of this new kitchen is the tall cabinets that reach the ceiling, giving the illusion of a larger room. They’re beautiful as well as functional! Their shaker-style doors are simple yet refined and the white lacquered wood illuminates the kitchen, echoing the white of the quartz counters. In addition, the kitchen appliances were perfectly integrated within the countertops, creating clean lines throughout.





