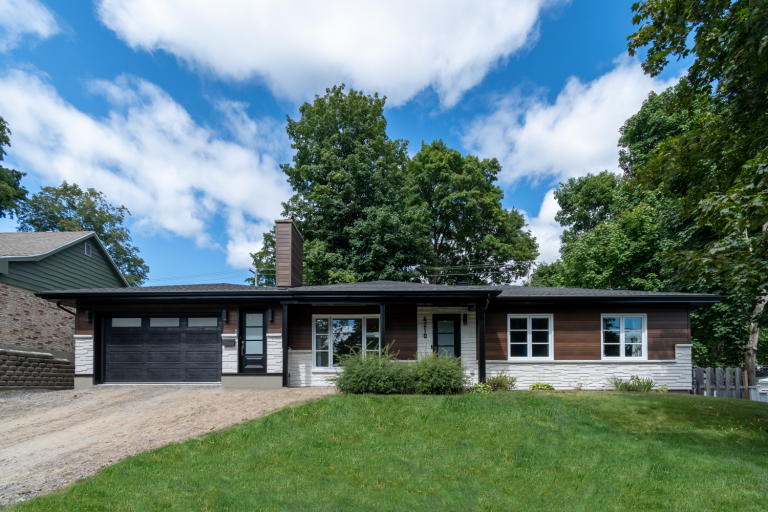Viger
Adding a floor and completely renovating the ground floor of a Quebec City home
- Category:Home Addition Ideas
- City:Quebec City
- Year:2022
- Style:Classic
- Project No:90 275
-
Cost:$440,627
The price is informational and doesn’t contain taxes
More room for enhanced living
The home addition of the Viger family was an ambitious one: adding a full second storey, plus a total first floor renovation. The owners made sure to methodically plan it all out to avoid any unpleasant surprises. In the end, several elements needed to be checked before this major work could even begin. In fact, as the current trend shows, a lot of Quebecers are now choosing to expand their home. The Viger family and their five kids trusted one of our network’s Verified Contractors to build five new rooms on the second floor as well as a generously sized bathroom. The main floor also had a makeover. The Viger clan are more than pleased and are now thoroughly enjoying the (new) space!
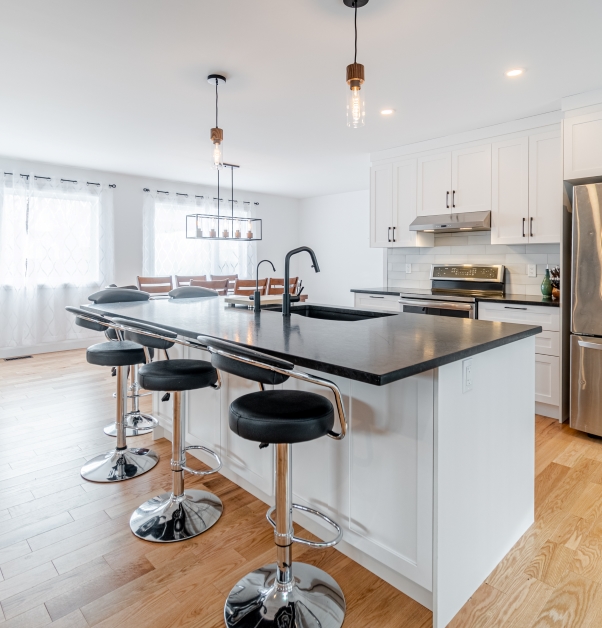
A spacious kitchen that sparkles!
The entire first floor at the Viger house has been transformed! For this home addition, specialists renovated the kitchen by ripping out part of the original structure and then building an eight-foot-wide partition. New immaculate wood cabinets were installed, along with a massive central island, topped with a black quartz countertop. Going with white and replacing all the doors and windows made the room exceptionally brighter. The team also updated handles and first floor floorboards, and got the interior finishing done (gypsum, plastering, painting and woodwork). The owners bought a new oven hood and air exchanger and made sure both were installed to Novoclimat standards.
Relaxation zone
There are a lot of people in the Viger family, including two adults and five children, and they were in dire need of an upstairs bathroom. Bright and spacious, the minimalist room painted white beckons you into a calm, restful space. The owners decided on a glass shower with ceramic that looks like waves of sand. A stunning freestanding bathtub and vanity were installed, along with a 36″ x 42″ mirror. A new 60-gallon hot water tank means a steady stream of hot water down to the last family member.
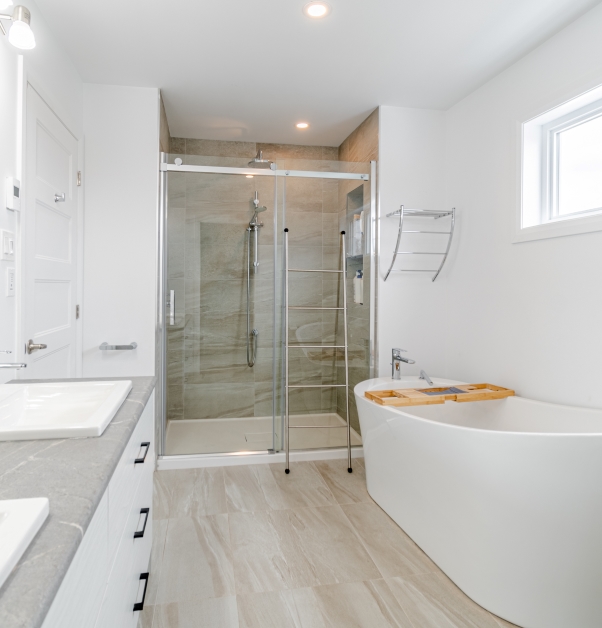
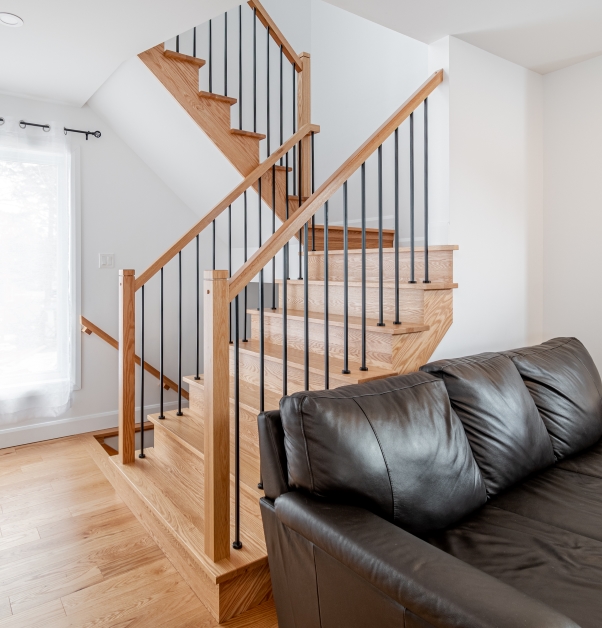
Embracing wood’s warmth and richness
The owners really wanted a large rec room on the main floor. Honey-coloured hardwood plays on the space’s brightness to create a soothing atmosphere in this important family room. The Viger family hired a cabinetmaker to craft a staircase to the second floor. Another staircase, also in hardwood, leads to the basement. That room was left as is.
More space for family time
The contractor carried out extensive exterior work in addition to adding a 925 sq. ft. second storey and restructuring the first floor. He demolished, then built and raised the frame, installed a chimney as well as a new asphalt shingle roof. The building’s vinyl siding was completely replaced, as were the gutters. The front stoop on a concrete slab is protected by an eave. A rear porch was added, complete with roof and French windows. Mission accomplished for the home addition of the Viger clan! With kids growing up fast, it became necessary to renew the home and provide a spacious, personalized room for each family member.
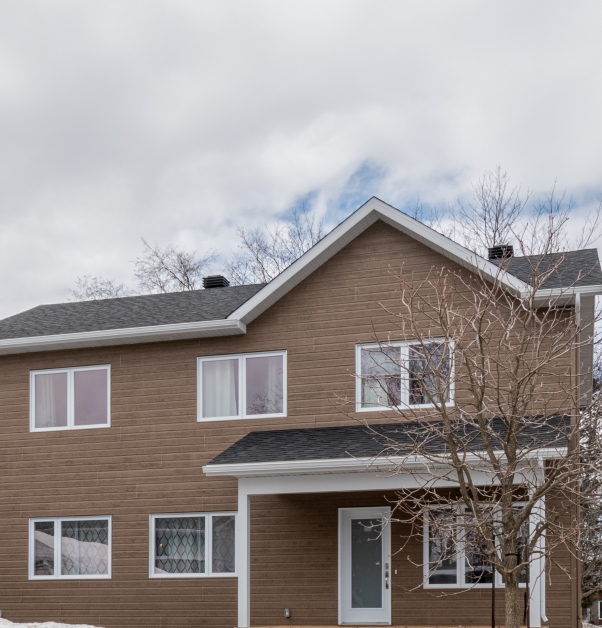

Improve your house now
Similar Projects
Malik Project $398,675
Murray Project $50,070
Boulet Project $77,700
Laferrière | Carport Project $25,085












