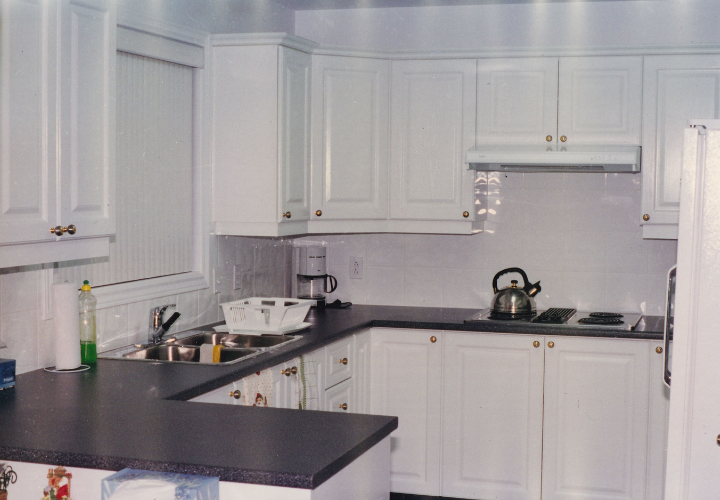Spagnolo
A chic kitchen expansion project
- Category:Multiple Renovations
- City:Laval
- Year:2022
- Style:Contemporary
- Project No:87 976
-
Cost:$164,500
The price is informational and doesn’t contain taxes
A stunning kitchen expansion project
Embarking on a kitchen expansion project can quickly turn into a big adventure. This type of renovation can be very challenging and take many months to complete, but the results are absolutely stunning! This past year, the Spagnolos called on our expertise to create a brand-new space in their Laval home. Their dream: to be able to gather family and friends together in one place to make memories. With the help of our Verified Contractor, this mission was accomplished!
Before renovation

Before the kitchen expansion project, the owners’ kitchen lacked storage. The room was small with limited space, and the design was outdated. The kitchen layout also made it difficult to comfortably entertain family and friends. All things considered, there was only one thing they could do: scrap the room and start from scratch.
After renovation


A bright and modern gathering place
The Spagnolos’ kitchen has a completely new look. The redesigned room is spacious and bright, boasting a huge L-shaped island in the centre. And not only does the dark cabinetry underneath the island ground the white elements beautifully, but it also adds some much-needed contrast.
In addition, the gold and white in the quartz countertops are echoed throughout decor! They’re in the backsplash, drawer pulls, main cabinetry, and even the fridge. This continuity gives this kitchen expansion project a very chic and polished look. Don’t worry about the appliances being an eyesore: the owners specifically chose a matte finish to keep one’s attention on the kitchen’s luxurious materials. All in all, this new kitchen layout provides the space needed to wine and dine family and friends.
Chic and functional!
As you enter the kitchen, your eyes are unquestionably drawn to the ceiling-high cabinets along the back wall. This option is an incredible and efficient use of space; it allowed the Spagnolos to maximize the storage in this section of the house. So, not a single detail was missed in this kitchen expansion project. Just watch as the off-white theme draws your eyes from the fridge and oven hood to the cabinetry and crown moulding!


Matching decor
This kitchen expansion project not only let the owners improve the kitchen layout but also add a nearby lounge. The new open concept floor plan allows them to cook, eat, and relax in the same room!
To create an effortless transition, the new lounge has much of the same decor as in the kitchen. Here you’ll find soothing taupe ceramic floor tiles with white veins for added texture. The veined marble table matches the countertop in the kitchen, and the neutral seating adds some warmth. All in all, the materials work together to make this a cozy place where you can relax after a long day or catch up with with friends and family.
Customize your expansion
Since there was ample space, the Spagnolo family also added a stunning new room: a wine cellar! The large cellar allows them to store a huge selection of bottles, each with its own space, thanks to a custom integrated storage system. Of course, they had to add a stone backsplash to recreate that antique European wine cellar vibe. There’s also a small counter where they both decant and taste the fine wines in their collection. Finally, the Spagnolo family can host family and friends in a warm and inviting space!

















