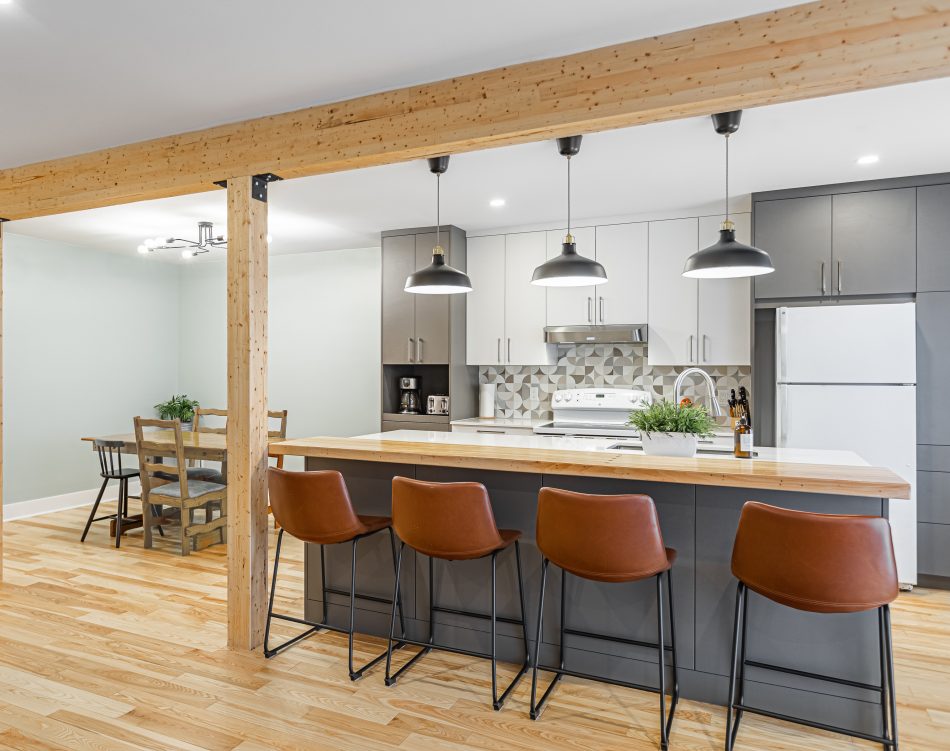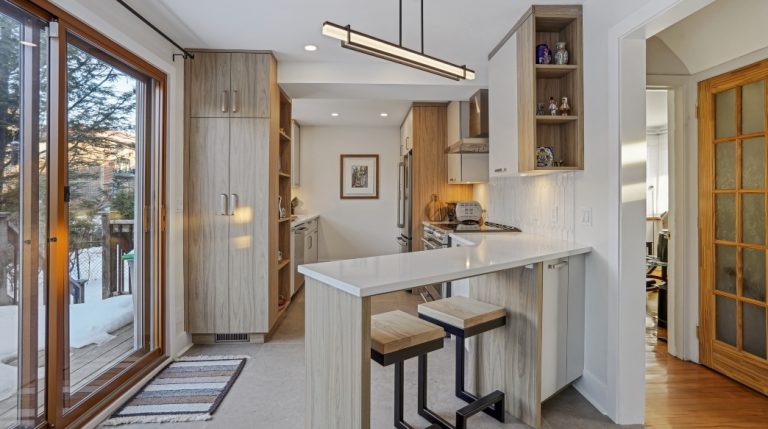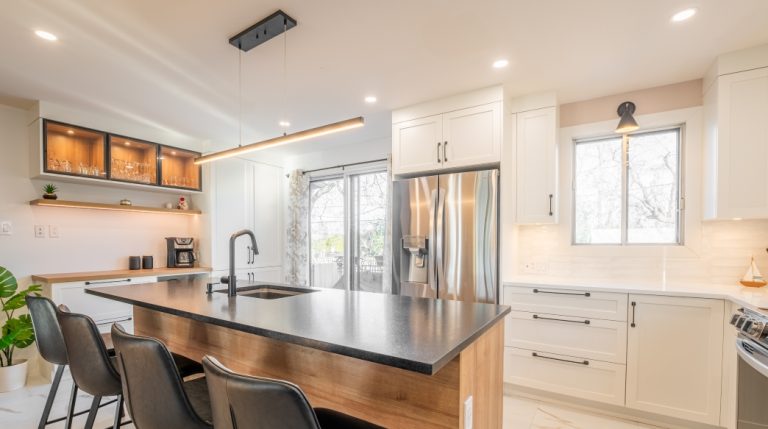Sauvé
A 1950’s kitchen reaches new heights
- Category:Kitchen Renovation Ideas
- City:Montreal
- Year:2020
- Style:Contemporary
- Project No:74969
-
Cost:$39,000
The price is informational and doesn’t contain taxes
Plenty of light and space to go around in this renovated kitchen
Located in a lively Montreal neighbourhood, these owners wanted to revive their single-family home’s kitchen. With modernity, hospitality, and brightness being the main foci of this project, an open-concept floorplan with direct access to the dining room and living room was the way to go. On top of adding a whole new dimension to the space, the look and feel of the kitchen was completely renewed thanks to the surplus of natural lighting.
Before renovation

The kitchen was cramped and uninviting with its rustic style and old vinyl floor. The dark wood cabinets with a molded design from another era stood next to a confusing backsplash of wall tiles straight out of the 70s.
In addition, the kitchen lacked functionality. Work surfaces were scarce and there was only a small window that allowed little natural light to enter the room. Not to mention the light fixture and the faucets were starting to show their old age. Everything had to be redesigned from top to bottom, starting with the floor plan and ending with updated décor.
After renovation


Heavy lifting for a floor-to-ceiling makeover
The Sauvé family needed help to initiate this project, so they called on an interior designer to conceptualize the look and a Verified Contractor to finalize and bring this dream kitchen to life.
According to the blueprints, the old cabinets had to be demolished, the old vinyl had to be torn out, a load-bearing wall had to be removed, and an opening to the exterior wall had to be added to accommodate a patio door. Moving the kitchen and creating this open plan space required a lot of work, not to mention the additional floor and ceiling repairs! But this task was nothing a Verified Contractor couldn’t handle.
A perfect combination of warm wood and cool grey
Sanding the hardwood floors revealed their hidden beauty and gave the space a warmth that is unique to this material. The floor now echoes the wooden support beams that appear throughout the kitchen. With that, the framework is set. To give the room a more modern feel, the cabinets were made in two tones, including a highly contemporary matte grey finish, which is repeated on the visible sides of the central multi-functional island. To counterbalance the darker tone of this colour, white was added both on some of the cabinets and on the magnificent quartz countertops, tying it all together.
All materials were carefully chosen; nothing was left to chance. They even added an extra touch with three black lights above the island, whose presence recalls the black base of the elegant cognac leather stools. Simply said, the well-thought-out design gives this kitchen the cohesive and modern look it deserves.


Improve your kitchen now
Similar Projects
De Vleeschauwer Project $23,800
Lamontagne Project $39,085
Bélisle Project $31,975
Grothé Project $180,000











