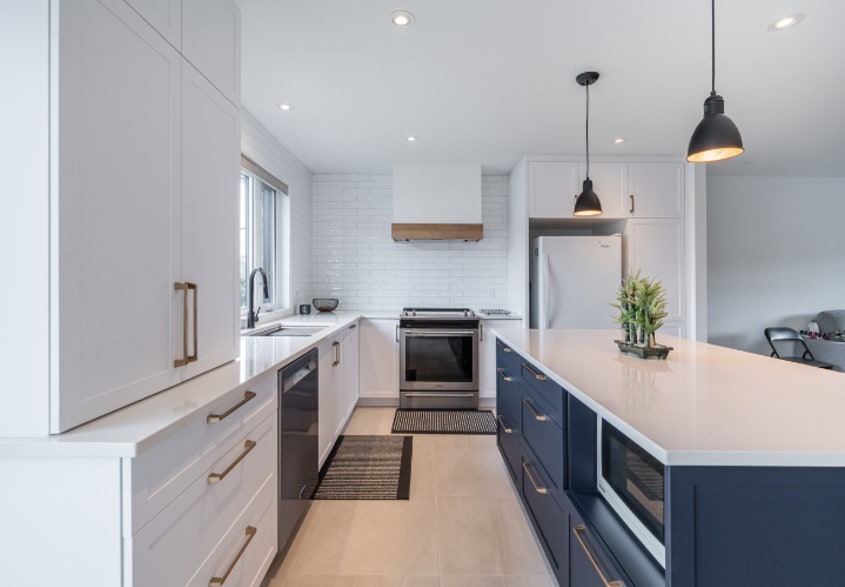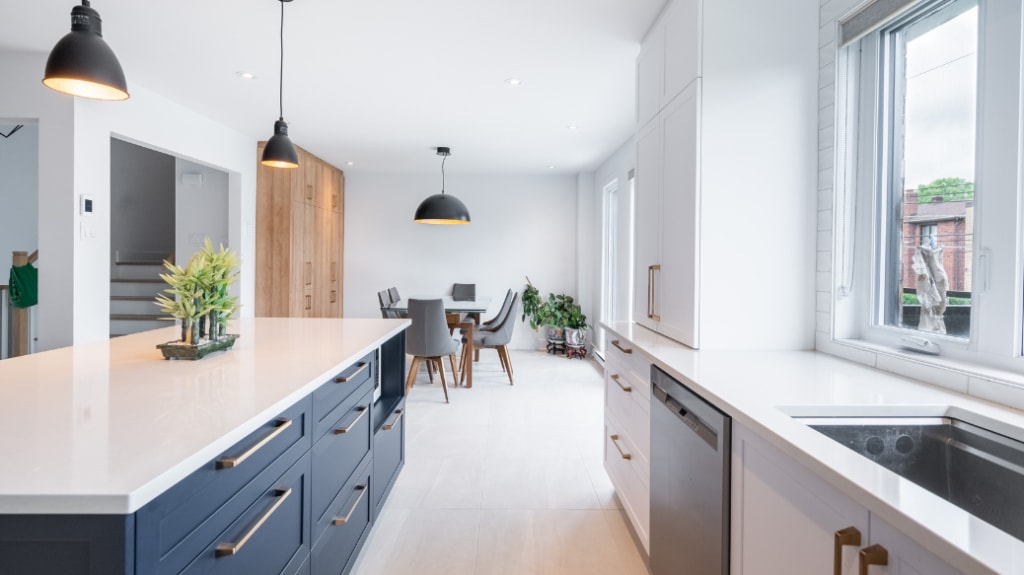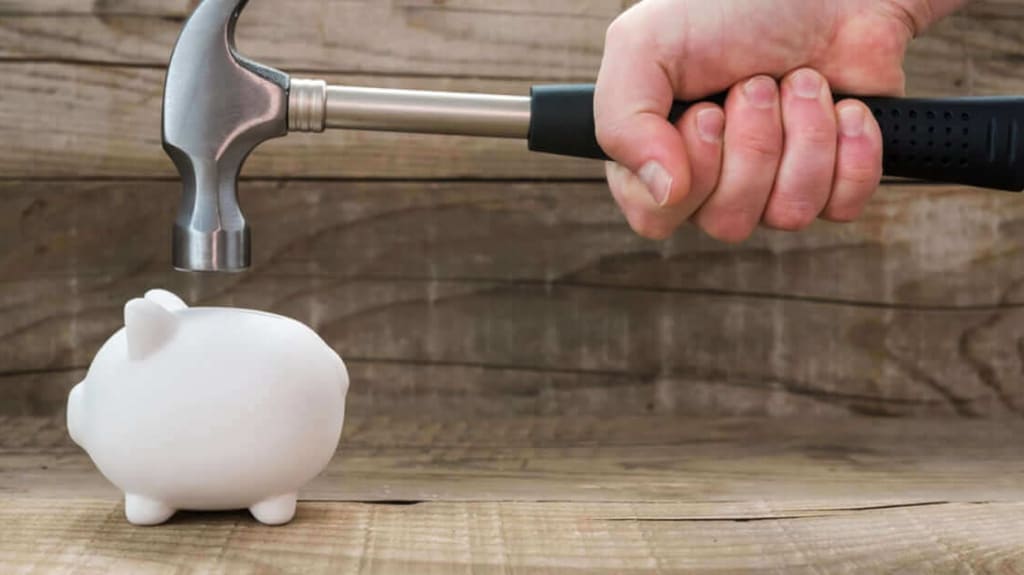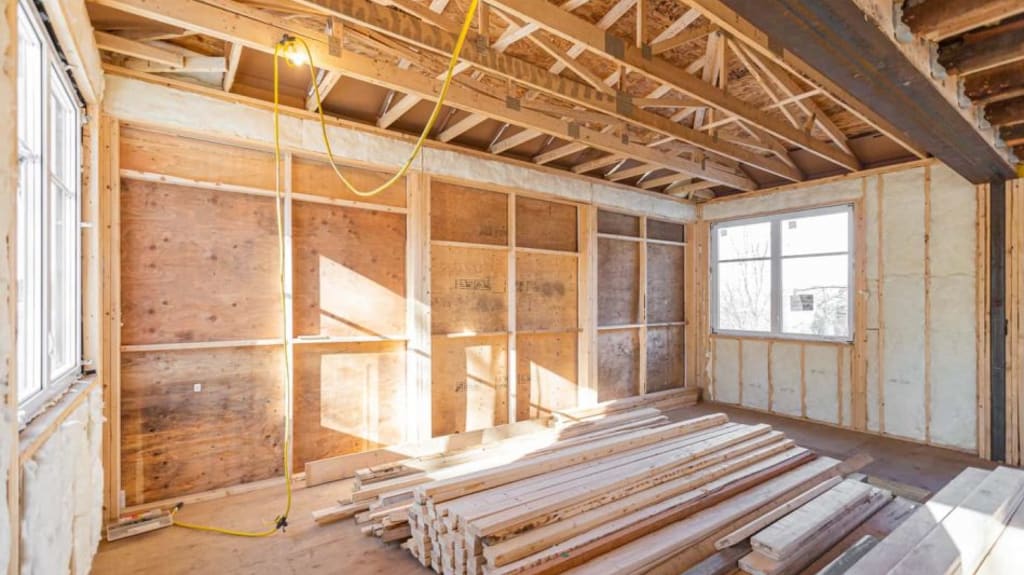A kitchen and bathroom renovation to remember
Sometimes simply refreshing the décor is enough to breathe new life into a space. Other times, you need to demolish the room and rebuild it from the ground up. The Loo family needed a bit of both for their kitchen and bathroom renovation project.
The family wanted to move the kitchen to another location and refresh the upstairs bathroom. So, they hired one of our Verified Contractors to give their home a whole new look. A few months later, they delivered as promised!
Before renovation

Before the transformation, the Loo’s kitchen was outdated. It was a throwback to the 80s, complete with aged vinyl flooring and faded glass pendant fixtures. Everything had to go!
Moving the kitchen was a very complicated and involved process. After the room was demolished, the contractors not only moved the plumbing and electrical over to the new location but also the overhead lighting. Then, the floors were redone. This kitchen and bathroom renovation was not for the faint of heart!
After renovation


Extended effect thanks to the materials
One of the main assets of this magnificent transformation is, of course, the huge central quartz island. It’s big, it’s bold – it’s the perfect centrepiece for this kitchen! The long rectangular flooring highlights the length and makes the room appear larger. In addition, the natural sand colour plays up the classic style.
To finish it off, the Loos picked out some beautiful black dome pendant pendant lights and rectangular gold pulls for the cabinetry. All in all, this colour palette exudes the calming seaside ambience we’re seeing more of lately. A job well done!
Open concept floorplan
This major remodeling project now offers the Loo family something special: an open concept layout. Just steps away from the central island is the dining room, complete with a large glass table and beautiful leatherette chairs. Floor-to-ceiling cabinetry emphasizes the height of the room while providing lots of storage. Now, the family can have dinner or host guests in this gorgeous new space.

Before renovation

Much like the kitchen, the bathroom was also frozen in time. An old beige podium bathtub, blue-gray tiles all over the walls, a yellowing oak vanity… This room was in dire need of a makeover. So, it’s time for part two of this kitchen and bathroom renovation!
After renovation


Dare to use black!
Black can be daunting, especially in the bathroom. However, when it’s well-placed and balanced with lighter colours, the results are breathtaking.
The Loos adorned their shower walls with large rectangular matte black tiles. To match this bold bathroom material choice, they used veined ceramic tiles on the floor. Together, they give the bathroom a refined and avant-garde look. If you’re thinking of using dark colours, now’s the time to take the plunge.




