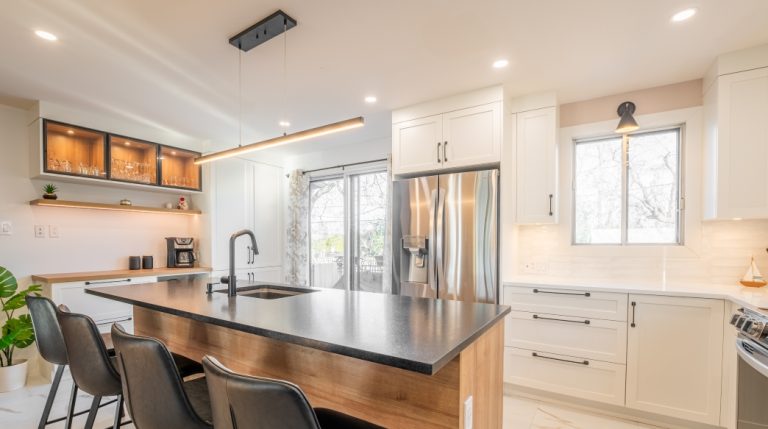Leduc-Desjardins
Designing a small kitchen in a post-war home in Montreal
- Category:Kitchen Renovation Ideas
- City:Montréal
- Year:2023
- Style:Contemporary
- Project No:114 670
-
Cost:$60,795
The price is informational and doesn’t contain taxes
A little kitchen full of potential
After extensive renovations, the kitchen was completely transformed in this post-war-inspired house in the borough of Villeray-Saint-Michel-Parc-Extension (VSP). The owners took some time to consider their options before embarking on this project. After some deep reflection, the Leduc-Desjardins couple made up their minds to focus on one of the most important rooms in their home. To ensure it was done right, Annie Leduc and Bernard Desjardins decided to collaborate with one of our network’s Verified Contractors to get their brand new, bright and modern kitchen. They can now entertain guests and whip up delicious meals in an airy, trendy space.
A real crowd pleaser!
“It’s so wonderful, comfortable, bright and functional, revealed Mr. Desjardins. The added depth makes the kitchen a lot bigger. We finally have the urge to cook in this new room! We were apprehensive and slightly anxious about this renovation. The advisor, contractor and kitchen designer reassured us and listened to our concerns throughout the process. The work took place over a six-week period and was completed on schedule.”
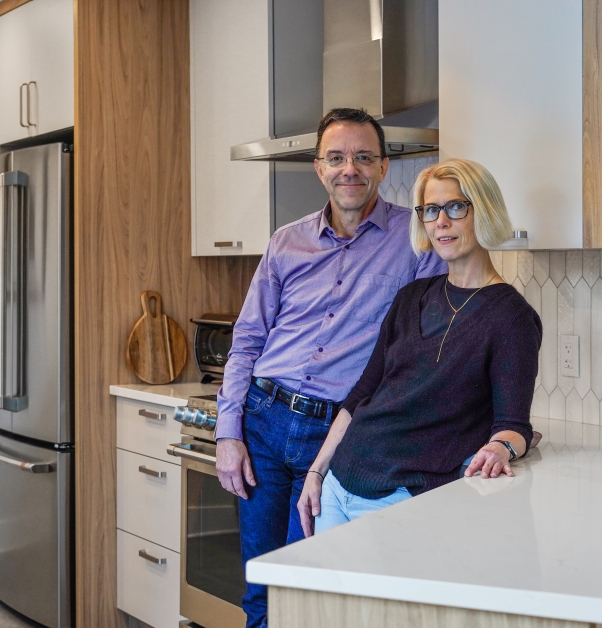
Before the renovation
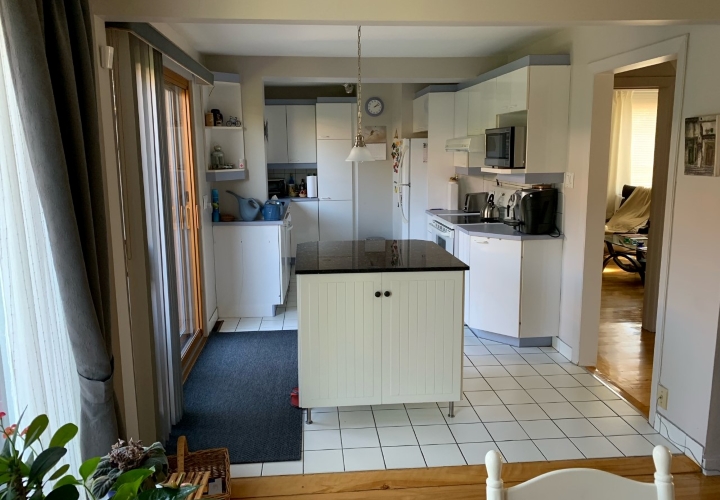
The ergonomics in the Leduc-Desjardins kitchen were held prisoner by its size and layout. Demolition and reconstruction work had to be carried out, in addition to gypsum panel replacement, paint application and woodwork installation. A kitchen designer was brought in to reconsider several elements. “We had a 45-degree counter that was blocking circulation and overall access. So they suggested a peninsula to modernize as well as streamline the space,” explained Mr. Desjardins. Original cabinetry and flooring were replaced with more up-to-date materials. A team of specialists also had to rethink how to accommodate the new hood and get rid of the chimney that ran through the kitchen. Finally, a closet was split up to optimize the space. “Two lost corners were brought back to life. Now the kitchen has a minimalist and linear style that we love!” added the owner.
After the renovation
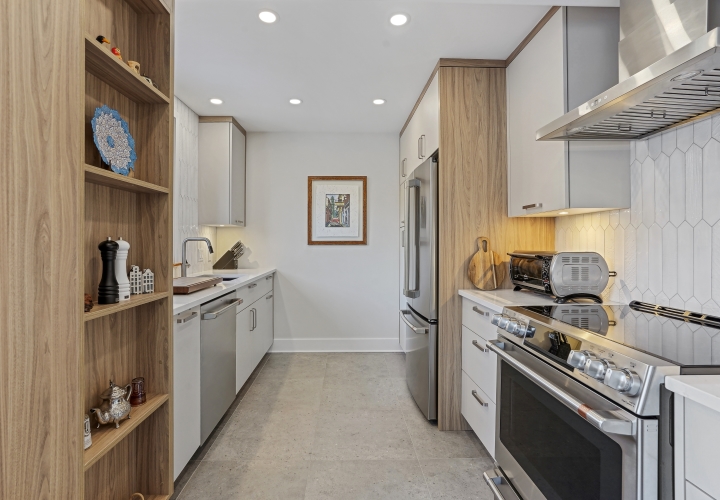
“We’re a couple with no kids and we’ve been together for 34 years. We lived in an apartment when we first arrived in Montreal in 1996. We then bought this place in 2001. It’s a post-war-inspired property, also called a classic war veteran home (small square house with gable roof). We liked the idea of being able to live in the city in VSP but still be far from the downtown hustle and bustle. Built in 1951, the house was the perfect size for us. The last renovations that were completed stayed true to its style and history. Our new kitchen brings us a lot of joy and we expect to stay here for a long time!” shared Mr. Desjardins.
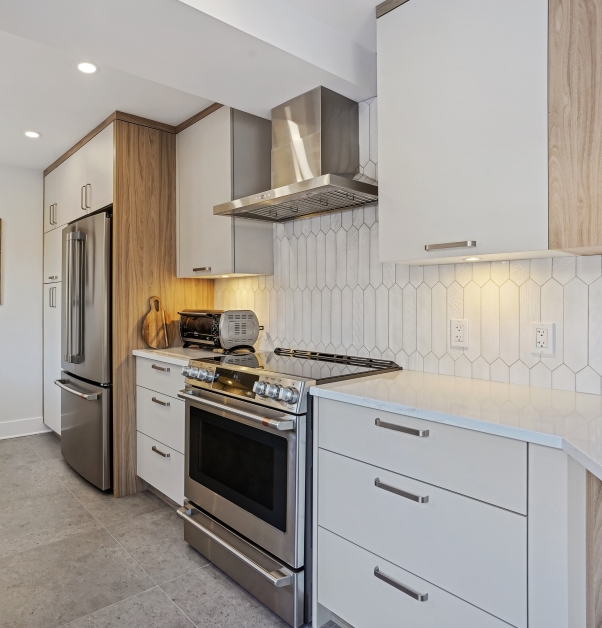
Commingle to perfection
“We like to be really prepared and planned this renovation down to the last detail. The end result is spectacular and exceeded our expectations,” said Bernard Desjardins. Indeed, you’ll notice the chosen colours and materials really showcase the Leduc-Desjardins’s new kitchen. The cabinets were carefully selected and done in the Miralis range of wood shades. What’s more, renowned Légrabox full-extension drawers were brought in to vamp up the room. The couple now makes use of a spacious 25.5″ pantry with 4 pull-out drawers. Silver Rocheleau handles add a nice design touch to the kitchen. An exquisite LG Hausys stone countertop also elevates the room with its chic golden and gray inlaid details. Lastly, ceramic is in the spotlight with a Centura textured backsplash with aged finish, as well as Anima Centura flooring, a savvy mix of industrial and modern styles.
“This small kitchen layout brings me joy, says Nancy Vallière, Residential Division Expert-Consultant. I am proud to have assisted Ms. Leduc and Mr. Desjardins. Despite some hesitations and structural challenges, I found a qualified contractor who could carry out the work and listen to the clients. The meeting between him and the homeowners confirmed my intentions and collaboration flowed naturally.”
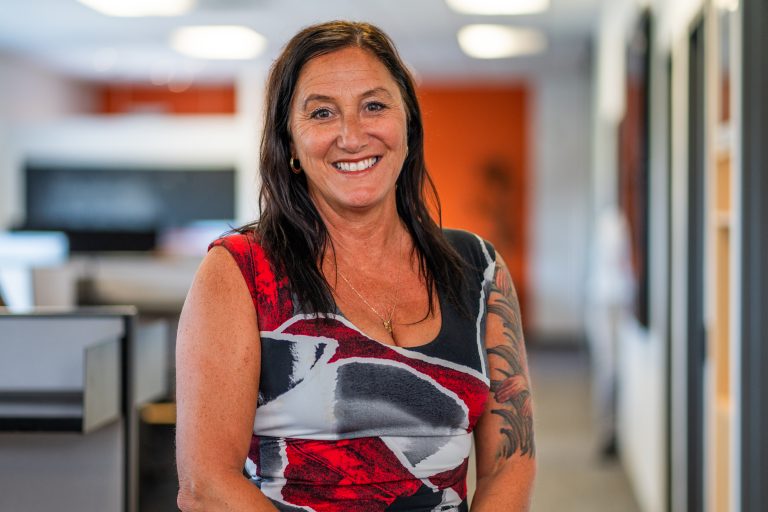
Improve your kitchen now
Similar Projects
De Vleeschauwer Project $23,800
Lamontagne Project $39,085
Bélisle Project $31,975
Grothé Project $180,000
Venditti Project $61,500












