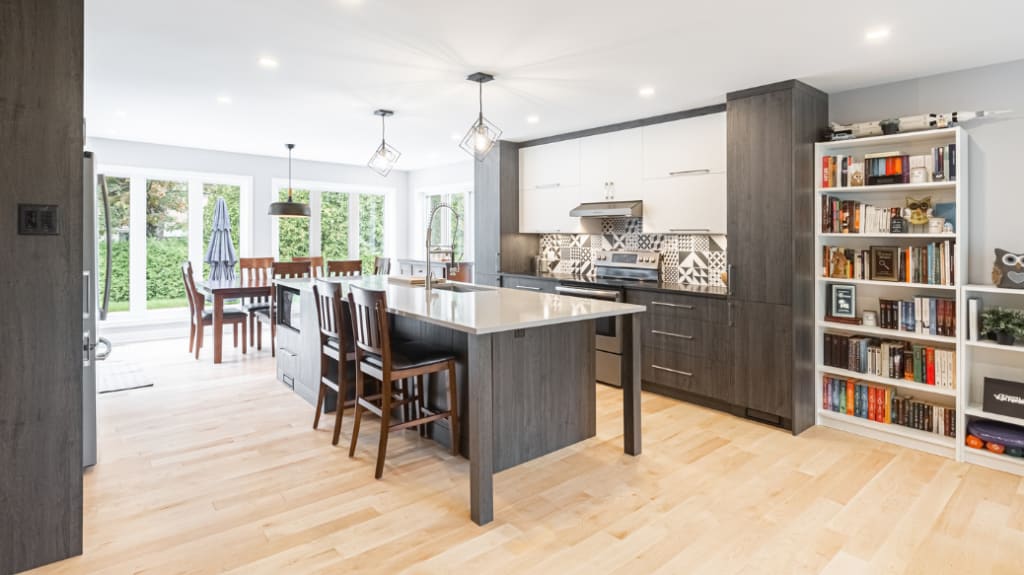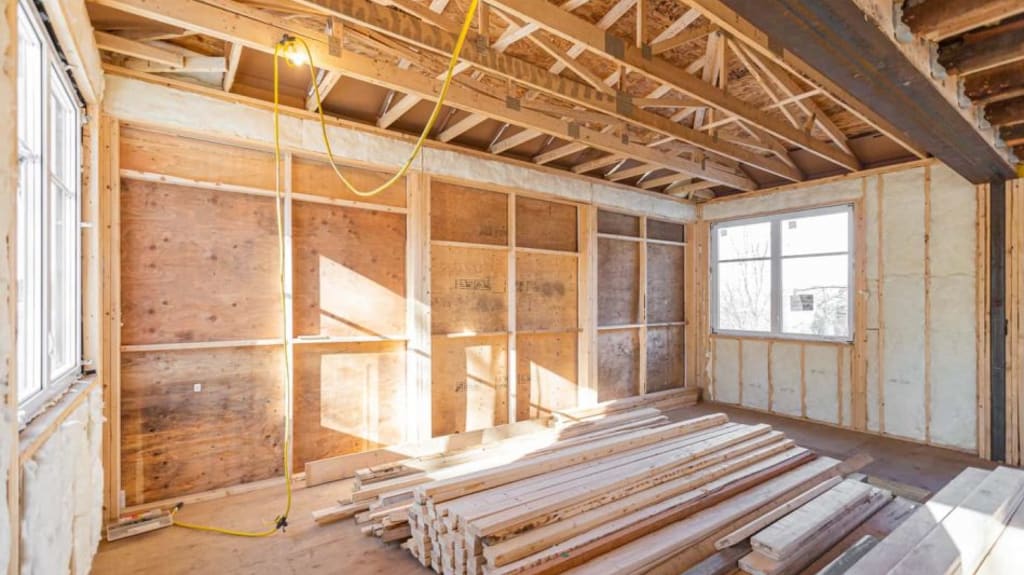Modern kitchen addition
The kitchen is a major focal point in any home. It is the central hub where people gather to share meals, socialize, and more. So, the owners of this suburban Repentigny home wanted their kitchen to look its best. With a vision and budget in mind, the Lapointe family began working with a Verified Contractor and a structural engineer to get the job done right.
After the old kitchen and sunroom were demolished and permits were acquired, the stage was set – and work on the new modern kitchen addition could finally begin.

Spacious and full of light
The goal was to have an open kitchen and dining room area that was full of natural light. To achieve this, a non-load-bearing wall needed to be taken down. With help from a structural engineer, removing the wall went off without a hitch and instantly made the space feel more open and inviting. The kitchen layout was then reconstructed according to the new floor plans.
Functional and funky: Black kitchen cabinet
With the layout in order, it was time to focus on the smaller details of this modern kitchen addition. Sleek black and white kitchen cabinets, a matching island, and laminate countertops were installed. Ceramic flooring was added to give the illusion of hardwood and balance the black tones in the room. Bold patterned tiles were used to make the kitchen backsplash come to life. The kitchen also received a new sink and faucet along with heated flooring. Finally, stunning accent lighting was added, tying the whole room together. To top everything off, the staircase leading from the kitchen to the basement was also fully redone.


Sunny dining room extension
Out with the old and in with the new! The original sunroom was replaced with an all-season addition built on piles. During the day, the large windows and sliding glass doors pour natural light into the kitchen. At night, they can enjoy the stars or turn on the pendant light and transform the dining room into an intimate getaway. The exterior has some noteworthy elements, too – brand-new aluminum siding, fascia, and ventilated soffits for good airflow.
It’s all in the details
When planning a renovation of this size, it’s vital to consider and prepare for every potential roadblock. This is why the floor plan for this modern kitchen addition and renovation project was drafted by an architectural technologist. It ensured that every detail was considered, and all stages of the design process went off without a hitch.
Sometimes all it takes are a few simple changes to make a kitchen look and feel brand new. If you’re considering upgrading your existing kitchen or perhaps adding a custom home addition, we’ve got you covered. Contact RenoAssistance and get in touch with one of our experienced Renovation Advisors today. Once your vision is set, we’ll set you up with a Verified Contractor who can make your dreams a reality.





