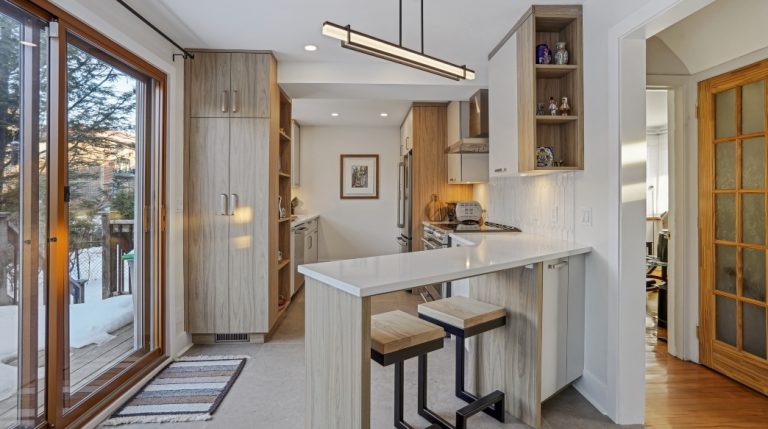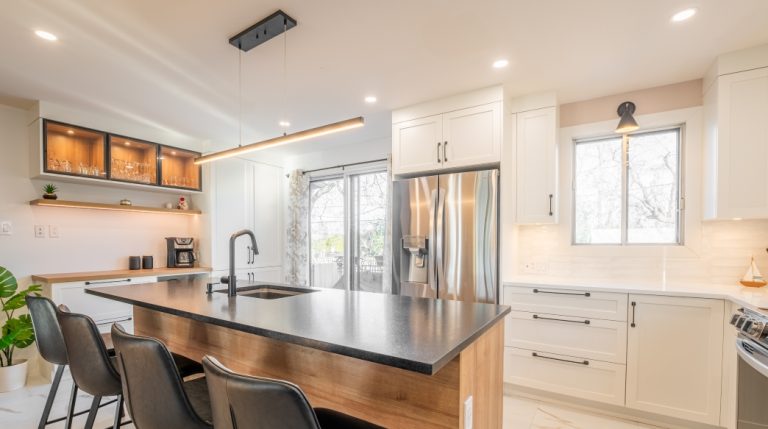Hébert
Complete renovation of a small kitchen in Laval
- Category:Kitchen Renovation Ideas
- City:Laval
- Year:2023
- Style:Classic
- Project No:117 778
-
Cost:$39,480
The price is informational and doesn’t contain taxes
Making the most of their space
The Hébert family, a couple of scientists and their seven-year-old twins, live in a cute house built in 1955 in the quiet Duvernay neighbourhood in Laval. The narrow kitchen was no longer meeting the needs of these young parents. They not only felt cramped for space but also realized they lacked the time it would take to do renovations themselves. Like the 27% of Quebecers contacted in the Well-being at home survey,1 the Héberts hired specialists to get the complete renovation kitchen. A renovation advisor helped them choose a Verified Contractor in our network who delivered a completely reworked turnkey kitchen designed in their image.

Pre-renovations
The entire kitchen was redone. So long brown wood cabinets, yellowed-with-age countertops, pantry and windows. They even took out a non-load bearing wall! A false ceiling made of dark wood slats was removed to leave the space required for future cabinets. The owners decided to redo the lighting and invest in new recessed fixtures. Lastly, the contractor replaced the original hardwood flooring with ceramic flooring and updated the dull beige stone backsplash with sparkling white porcelain tiles.
Post-renovations
“We felt very supported throughout the process,” says owner Valérie Hébert. “We found a trustworthy contractor who made sure the work went smoothly. They even finished ahead of schedule! We are very satisfied. We couldn’t have asked for a better contractor or advisor!”


A roomy breakfast nook
The contractor installed a stunning gray quartz peninsula that is six feet long! It’s the perfect gathering place on busy mornings or when it’s time to round up the kids to do homework or a school project. A breakfast area and lunch counter rolled into one, this surface opens up the kitchen and gives it a makeover. Thermoplastic flat-fronted cabinet doors that skim the ceiling were installed and provide plenty of storage. Black and white mingle effortlessly to showcase a sleek and contemporary style in this revamped room.
Let there be light
Glossy white ceramic wall tile was chosen for the backsplash. An anthracite-coloured grout was used to create a subtle visual contrast. Rectangular-shaped tile on the new grey ceramic floor installed by the contractor serves to add depth to the room. The previously dark and cluttered kitchen has been transformed into a gorgeous space filled with light. Now that the room is visually bigger, the Hébert clan can make the most of their classic ergonomic kitchen.
1 ESPACEPROPRIO, 2024 study on the well-being of Quebecers in their homes. [Online], 2024. [Well-being at home | EspaceProprio] (Consulted May 19, 2024).


Improve your kitchen now
Similar Projects
De Vleeschauwer Project $23,800
Lamontagne Project $39,085
Bélisle Project $31,975
Grothé Project $180,000
Venditti Project $61,500














