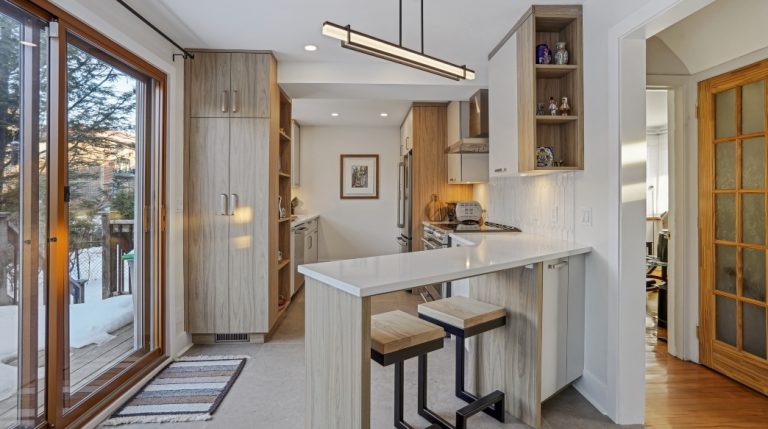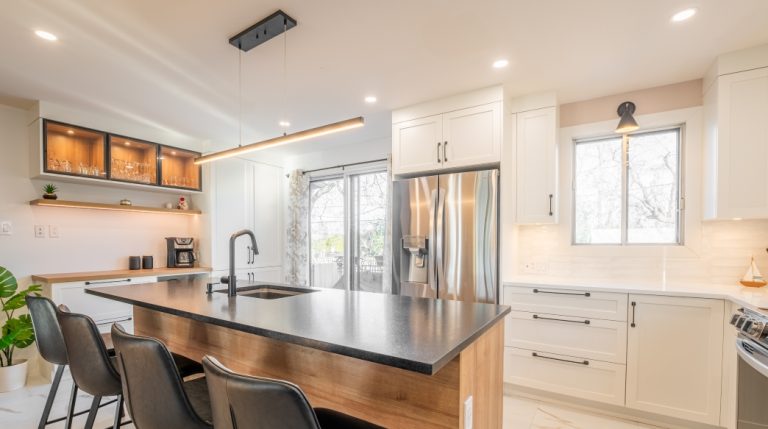Grothé
Classic design for an open concept renovation
- Category:Kitchen Renovation Ideas, Multiple Renovations
- City:Montreal
- Year:2021
- Style:Classic
- Project No:84 392
-
Cost:$180,000
The price is informational and doesn’t contain taxes
Multiple projects for an impressive transformation
Discover this impressive renovation of a Montreal home’s main floor – it completely transformed the space!
The two main goals were to modernize the design and create an open concept floor plan. By removing two walls, our Verified Contractors were able to achieve the latter. Updating the design, however, took a lot more work. After installing new hardwood flooring in the kitchen, in came the new backsplash, kitchen island, and countertops! Over in the living room, a bay window was built and an audio system was installed. And last, but not least, the ventilation was relocated, and a small but stylish bathroom was built.
Before renovation

Before the renovation, the entryway was dark and narrow; the walls and doors enclosed the space, preventing natural light from entering.
The wall to the left of the entrance was demolished and in its place went a white storage cabinet and a beautiful wooden room divider. Meanwhile, on the right, the doors were closed up to create a small but unique bathroom. Crisp white walls replaced the blue and beige, brightening up the space tremendously.
After renovation

Never enough storage
Living in a four-season climate comes with multiple pairs of boots, jackets, and accessories that often clutter the entryway or are stuffed into closets and drawers, never to be found again. Our Verified Contractors installed a simple yet sophisticated white storage unit with black handles to take care of this problem!
This beautiful storage unit replaced the once existing wall, providing a support structure with an extra function. Meanwhile, the wooden room divider effectively delineates the space without closing it off and serves as a unique decorative piece.

Before renovation

The kitchen is the heart of the home, and what a kitchen it is! Out went the wooden cabinets, faded checkered backsplash, and beige walls to create something that radiated beauty and elegance.
Bright white walls now reflect the natural light coming in from the windows, lighting up the white cabinetry and countertops to make the room feel spacious and welcoming. A two-tone island with seating and plenty of storage space was placed in the centre. And the dark wood ties it all together, grounding the space.
After renovation

Before renovation

Thanks to the new floor plan and colour palette, this small beige and green main living area seems to have doubled in size. The new layout is both more functional and conducive to receiving guests and hosting. There’s a beautiful symmetry and flow between the different sections of the room.
The wood-tinted ceiling beam acts as a natural separator between the kitchen and living room, matching the room divider at the entrance and the kitchen island. The use of bright whites and deep wood colours throughout all spaces creates a sense of continuity.
After renovation

Kitchen walkthrough

Take a stroll through this kitchen to find out all it has to offer!

Improve your home now
Similar Projects
De Vleeschauwer Project $23,800
Lamontagne Project $39,085
Bélisle Project $31,975
Venditti Project $61,500





















