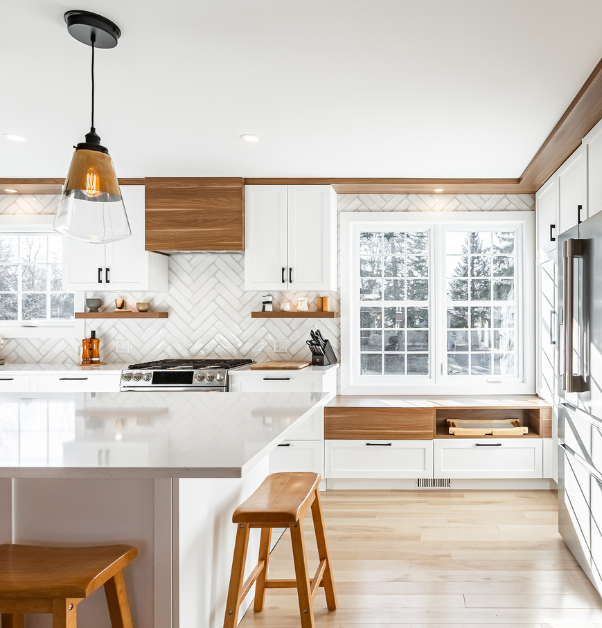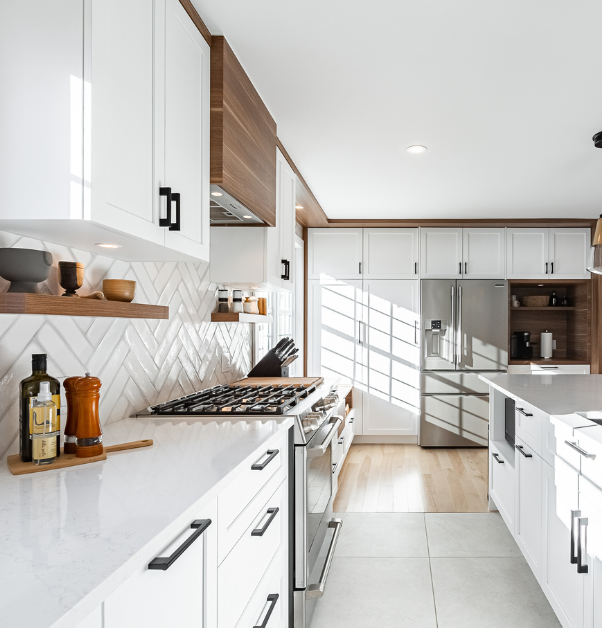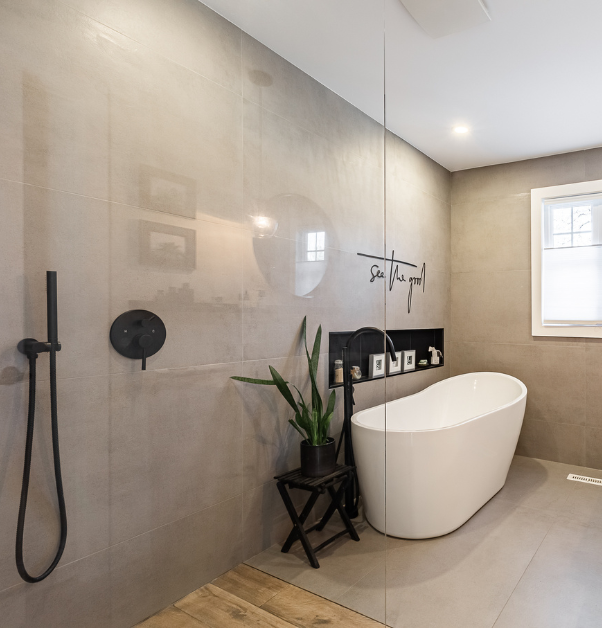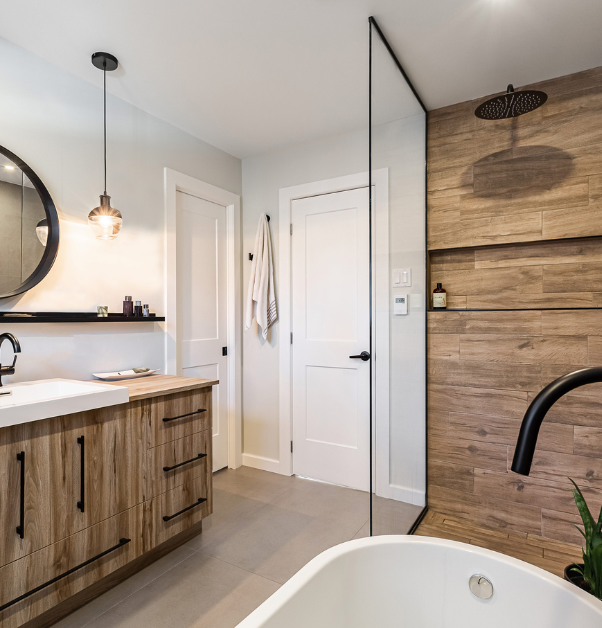Dupuis
Bright kitchen and bathroom renovation project
- Category:Multiple Renovations
- City:Lorraine
- Year:2021
- Style:Contemporary
- Project No:83,952
-
Cost:$105,100
The price is informational and doesn’t contain taxes
Transforming the first floor
Kitchen and bathroom renovations can add not only beauty but also considerable value to a home. For the Dupuis family, the goal was update their home in the Lower Laurentians. They wanted something bright, contemporary, and functional! So, they hired a Verified Contractor from RenoAssistance for their project.
This kitchen and bathroom remodel took a few months of hard work. After all, they had to transform the first floor’s layout from closed to open concept. However, it was worth the wait. The Dupuis family can now entertain their guests in a spacious kitchen and enjoy a bright bathroom.

A Dazzling Kitchen
Many cultures consider the kitchen to be the focal point of the home. It’s not only where meals are prepared but also the perfect place to chat, share, and break bread. With this in mind, the Dupuis family invested in a contemporary kitchen renovation with a large white island. To bring this trendy kitchen to life, the contractors had to demolish six non-load-bearing walls and redesign the floor plan.
Now, this kitchen features white stone countertops and large white melamine cabinets with refined black handles. As your eyes trace the back wall, you’ll also notice the subtle white herringbone backsplash. Moreover, the family chose natural hardwood floors and wood panels to ground the space and add warmth. Together, the design elements create a bright and inviting gathering space.
Storage takes centre stage!
The owners knew what they wanted in this high-end kitchen renovation: plenty of storage, more work space, and room to move around. They now have seven large LEGRABOX sliding drawers, pivoting cabinet doors, and a spice drawer! The team also installed ceramic flooring. It’s easy to clean and quite durable! Lastly, the contractors added a 34.5 in by 39 in window, a patio door, and an entry door.


Namaste!
Now for the second half of this renovation project: the zen bathroom! In here, you’re embraced by bathroom design elements that reflect the latest trends.
The sleek freestanding tub sets the scene straight away. Above, there’s a small hutch that holds knickknacks and decorative pieces like candles. The light shines through the glass walk-in shower, keeping the space bright. To keep things consistent, beige tiles extend from the floor to the ceiling.
For an extra touch of cozy, the family opted for heated flooring and recessed LED lights. All in all, the room creates a feeling of peace and relaxation.
The perfect blend of textures and colours
The Dupuis family carefully selected the bathroom materials in this project. The soft beige laminate countertop lightens up the wooden cabinet vanity. Together, they add to the feeling of warmth and calm. Lastly, the contractors installed a new duct and fan to protect the house from humidity and mould.
The different elements of the kitchen and bathroom renovations came together to create charming new spaces. Moreover, the owners are thrilled with the result: “We loved our collaboration with RenoAssistance and have recommended their services to our friends and family. They really understood our needs and selected an excellent contractor.”















