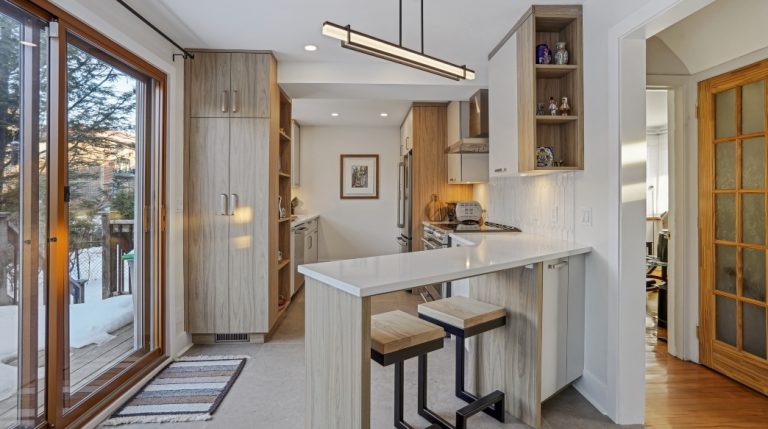De Luca
Creating a Light-Filled Kitchen in Laval
- Category:Kitchen Renovation Ideas
- City:Laval
- Year:2023
- Style:Contemporary
- Project No:108 216
-
Cost:$64,921
The price is informational and doesn’t contain taxes
The Little Kitchen That Went Big
The owners of this charming Laval home had been longing for a change for quite some time. Since this is where they spend the vast majority of their time, they were keen on redesigning their small kitchen. The De Luca clan dove headfirst into the project, which involved a complete kitchen redesign of the small space into a vast, modern, and luminous area. Despite a few challenges, the renovation was successfully accomplished by a Verified Contractor.
Before the Renovation
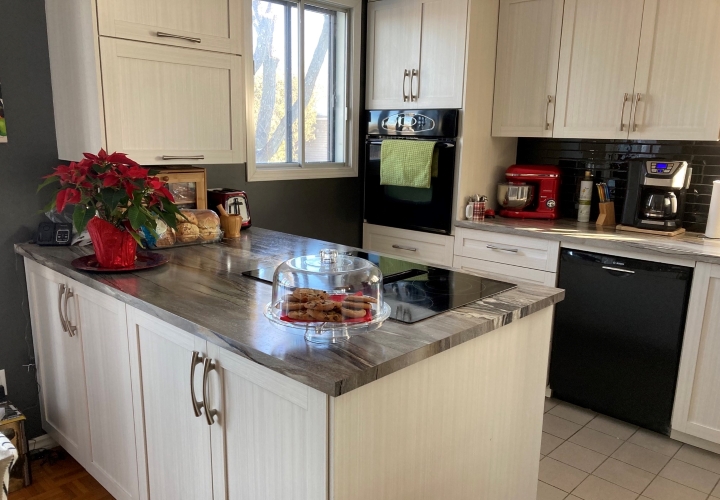
The De Luca family felt cramped in their humble kitchen. They had to find the best possible way of rearranging the space. The step between the living room and the kitchen was a real challenge. With some expert help, the owners were finally able to resolve the issue. The dining area was moved into the original living room to create space for the kitchen redesign. During the entire process, the couple received helpful advice from a kitchen designer, who designed and built the made-to-measure furniture. Construction work was masterfully managed by the contractor, who, among other things, demolished the existing structures and knocked down a non-load-bearing wall. Then, a series of extensive work involving the relocation of the plumbing and electrical fixtures and finishing work were carried out.
After the Renovation
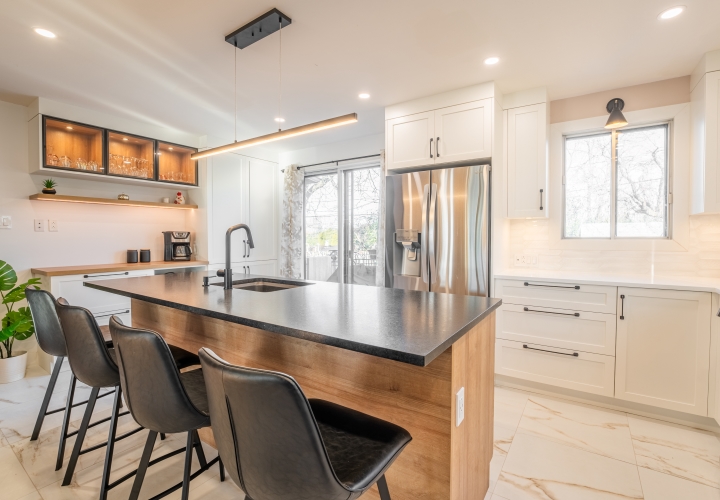
“We really appreciated how they accompanied us and the follow-up we received. We felt understood, supported, and coached. The work took almost six months to complete the kitchen design. Everything went according to plan, and our objectives were met. Doing business with professionals made all the difference. We turned to RenoAssistance because we knew they offered turnkey services, and that’s exactly what we got! We’re thrilled with the results! “ says the owner.
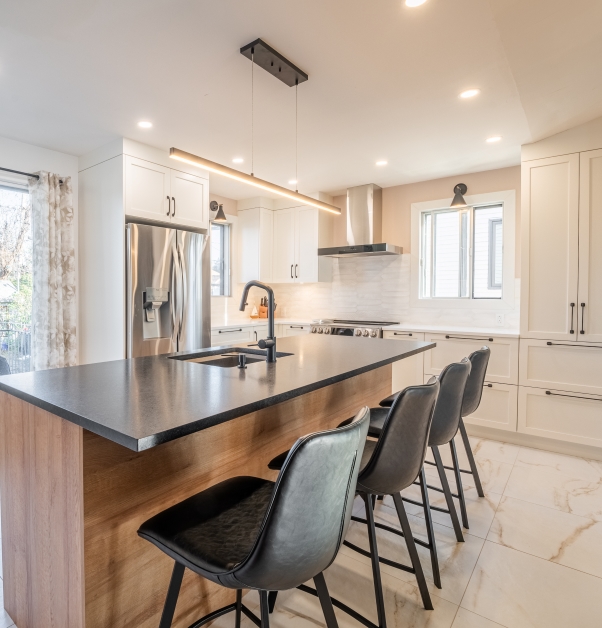
The Focal Point: a Large Kitchen Island
A large central island was essential for this family’s kitchen redesign. Not to mention the finish and selection of materials, which blend perfectly with this magnificent quartz work surface! The homeowners now enjoy plenty of storage with these white polyester “shaker”-style cabinets with Legrabox runners and a BLUMOTION | Blum Hinge System. Everything was carefully considered in terms of the kitchen’s organization and layout. The famous “work triangle” (fridge, stove, sink) has been adhered to. Various accessories have also been added, such as a spice divider and a corner cabinet storage unit. Ceramic tiles take centre stage in this bright, modern space. The owners decided on a white subway-style ceramic backsplash and a gorgeous 24″ × 24″ matching floor tile embellished with gold motifs. Finally, the brand-new light fixture was installed above the island for a discreet yet contemporary look.
Simple, Functional Breakfast Nook
This breakfast nook is the perfect complement to the De Luca family kitchen. Located close to the central island, this type of station is a clever addition to a kitchen when you want to maximize space without breaking the bank. This area will certainly prove useful on busy mornings. Cleverly lit by an LED circuit, delicately decorated, and ample storage, this station was a must for the owners.
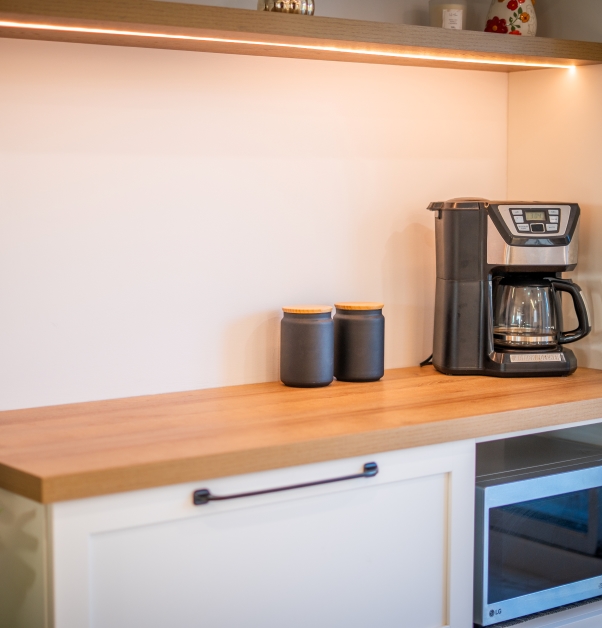
This kitchen redesign is a success on every level. Not only does the room offer more space and better light, but it now has a warm, friendly, and contemporary feel. A daily dose of happy for the De Luca family, who can proudly say mission accomplished!
Improve your kitchen now
Similar Projects
De Vleeschauwer Project $23,800
Lamontagne Project $39,085
Bélisle Project $31,975
Grothé Project $180,000
Venditti Project $61,500








