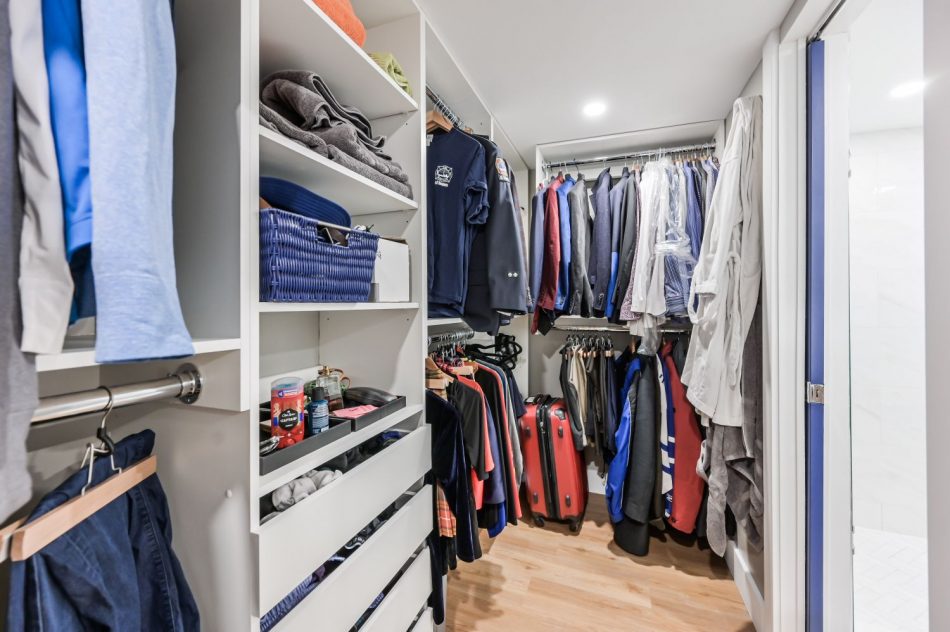Bewer
A modern chic transformation
- Category:Multiple Renovations
- City:Toronto
- Year:2020
- Style:Contemporary
- Project No:76 699
-
Cost:$103,653
The price is informational and doesn’t contain taxes
Bringing this condo back to life
The Bewers knew they’d found their future home once they stumbled upon this condo in Toronto. However, the space needed a bit of TLC: the décor was a few decades past its prime, and the closed floor plan desperately needed to be opened up. Having an open concept living area was a priority as it would make the condo seem larger and more modern.
The homeowners reached out to RenoAssistance and selected the perfect Verified Contractors for their project. Once they arrived on the scene, they began replacing the floors, removing the wallpaper, painting the walls, and performing some electrical and plumbing work.
Before renovation

This condo was built in the 1980s and it shows. The living room had a lot of potential, but the bland walls, beige floors, and existing furniture were weighing it down. Replacing the carpeting with laminate wood flooring made a world of difference – it refreshed the space and made it look sleek.
The owners also opted for a bright and bold colour palette. The large red L-shaped couch serves as an incredible statement piece, and the smaller red and blue accents, like the blue throw pillows and art pieces, help make the colours work without being too overwhelming.
After renovation

The perfect space for family meals
Since the living room is right by the kitchen, it made sense to add a dining table in the space. A simple round glass table is flanked by gorgeous grey chairs and a show-stopping Sputnik chandelier. The vibrant artwork hung on the wall helps tie it all back into the bold colour palette seen throughout the condo.

Before renovation

Over in the kitchen, the old-fashioned wallpaper, subway floor tiles, and fibreboard cabinetry just weren’t doing it for the Bewers. They dreamed of something sleek and modern – something that was on trend and that would make the space feel welcoming. The contractors tore it all down, then took out two walls to open up the kitchen’s layout and make it accessible through the living room.
The new white walls add some brightness while the sleek cabinetry adds depth. The white upper cabinets and countertops pair well with the dark wooden lower cabinets, giving a modern feel to the space. And, to maximize the space, the old table was replaced with more counter space.
After renovation


A statement entrance
White walls. Glossy marble floors. Stunning bold blue doors. They all work together to create a gorgeous, spacious, and welcoming entrance that radiates vibrance and screams modern style. After seeing this hallway, guests’ll have a good idea of what to expect in the rest of the home!































