
No matter which way you slice it, the kitchen is the heart of a home. It’s a central gathering place where you eat, share, catch up, entertain, and more. Naturally, you want this space to cater to your lifestyle. Even if you don’t spend a lot of time in the kitchen, having a space that fosters good workflow and meets your aesthetic needs might have you spending more and more time in your kitchen. Planning an entire kitchen remodel can be overwhelming. If you’re just getting started, then this guide is for you. From hiring a contractor to the latest flooring trends, we’ll touch on everything you need to know before tackling your kitchen remodel.
What to consider in a kitchen remodel
There are a variety of to choose from, each with its own price tag and advantages. In most homes, the kitchen is considered your central hub, so, naturally, you want it to be as aesthetic and efficient as possible. But, before you start tearing out the cabinets and ripping up tile, there are a few factors to consider.
Layout
Let’s talk kitchen layouts. It’s all too easy to start daydreaming about wall-to-wall cabinetry or an island with hidden storage, but, in reality, your kitchen layout and the features you can include ultimately depend on the square footage of the room you’re working with. A kitchen designer or an architect can help you determine the best layout for your space. To give you an idea of the possibilities, here’s a list of common kitchen layouts:
L-shaped kitchen
L-shaped kitchens are one of the most common options available. This popular layout provides ample counter space and leaves you with plenty of room to add a kitchen table or island later on. L-shaped kitchens are great for families who cook big meals and need all the extra space they can get. One potential disadvantage of this kitchen layout is the corner cabinets, which can be deep and hard to reach.
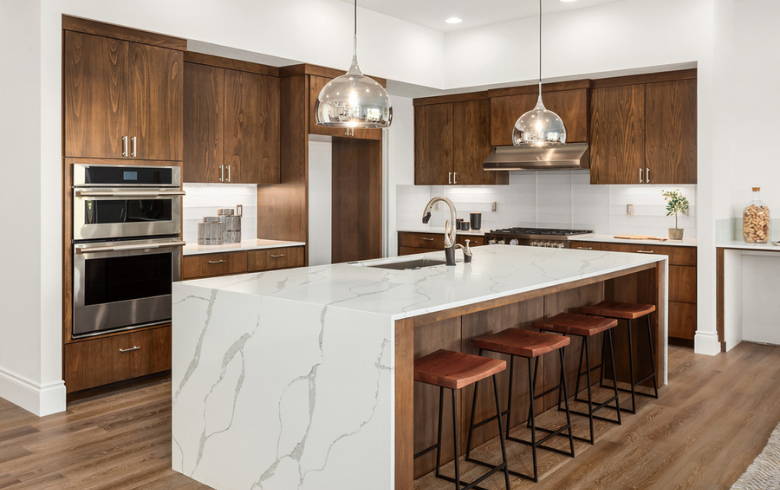
One-wall kitchen
A one-wall kitchen looks exactly how it sounds – all of the cabinets, counters, and appliances are placed along one wall. This layout is common in smaller spaces but works well in large spaces also. Additionally, the one-wall layout provides unobstructed traffic flow, which is what you want in a kitchen. While this layout is a budget-friendly option, it isn’t always considered the most efficient use of space.

Galley kitchen
Common in small spaces, the galley layout consists of two walls that face each other and hold all of your kitchen items (cabinets, stove, etc.). Galley layouts are highly functional in large spaces or for one person. However, if you have a condo-sized kitchen and plan on having two or more people cooking, you’ll probably find the galley layout too small and restrictive.
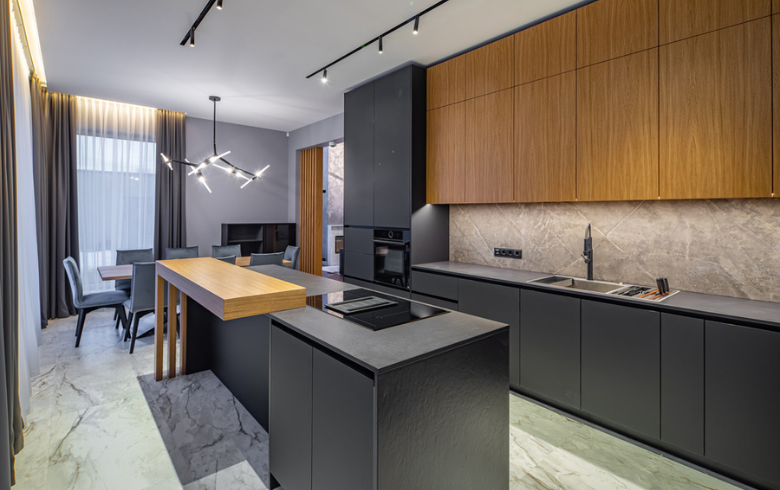
U-shaped kitchen
U-shaped kitchens are similar to the galley kitchen layout but with an additional counter connecting each side, forming the U-shape. This layout makes working in the kitchen easy and efficient, which is ideal if you enjoy cooking frequently. However, U-shaped kitchens don’t often leave much room to add a table or island.
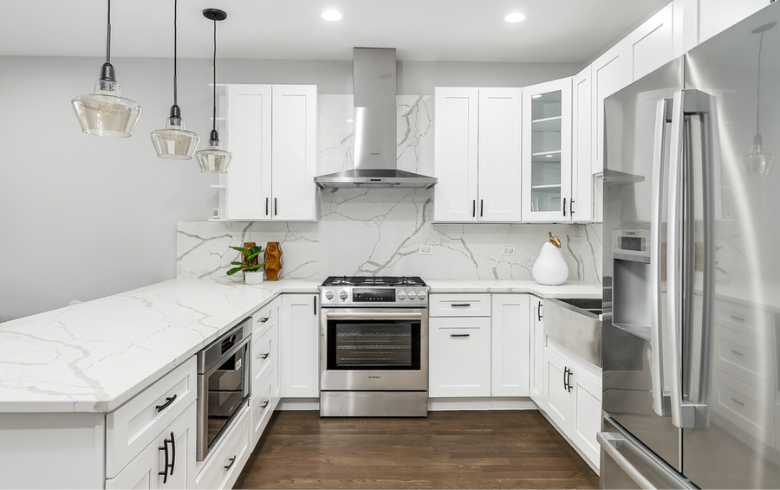
Lifestyle
Your lifestyle plays a huge role in what features you choose to include in your kitchen remodel. Are you someone who loves to entertain? Then items like additional seating and a wine fridge will likely be your focus. Are you a baker? Then extra storage and ample counter space will likely take priority. Some folks may need to consider accessibility features while others long for the latest smart kitchen technology. If you live in a warm climate and prefer dining outdoors, you might even consider constructing an outdoor kitchen. At the end of the day, it comes down to how and how often you want to use your kitchen.
Aesthetic
Now, here comes the fun part! Paint colours, countertop materials, backsplash designs, finishing touches… picking out how your kitchen will look aesthetically is a thrill. Odds are you have a strong understanding of your personal aesthetic already. But, it doesn’t hurt to spend a few more hours scrolling through kitchen trends on Pinterest or flipping through the latest IKEA catalogue for kitchen renovation inspiration. Compile a list of materials, colour palettes, and accessories that you like. This will give you some direction. If you’re still searching for inspiration, don’t forget to check out these to-die-for kitchen design ideas.
Budget
Staying within your budget during a kitchen renovation can be difficult. You might start with the best intentions, but unforeseen issues and one or two luxury items can quickly cause your renovation bill to skyrocket. Luckily, there are several budget-friendly techniques you can use to bring down the cost of your kitchen renovation. If you’re working with a small budget, you might consider refinishing your cabinets instead of replacing them, for example. Another way to save money on your kitchen renovation is to renovate two rooms at once. You can cut costs by using the same countertops in your kitchen and bathroom. To give you an idea of what to budget for, here’s what a typical kitchen remodel costs in some of Canada’s largest cities.
|
Economic |
$19,000 – $23,000+ |
|
Resurfacing |
$23,000 – $27,000+ |
|
Standard custom |
$26,500 – $32,000+ |
|
Mid-range |
$40,000 – $47,500+ |
|
High-end |
$48,000 – $57,500+ |
|
Luxury |
$60,000 – $72,000+ |
The above prices will vary from project to project and don’t factor in needing to buy all new appliances.
When is the best time of year to start your kitchen remodel?
Because your kitchen remodel is an indoor project, there are virtually no restrictions regarding the time of year you can renovate. That said, some months work better than others. If you plan on adding a fresh coat of paint, for example, it would be best to work in a warm month where you can have the windows open for hours at a time. Hiring a contractor during the off-season also has its perks.
Kitchen cabinets
You might see kitchen cabinets as nothing more than simple wooden boxes. But the truth is, they’re an essential element of any good kitchen. Kitchen cabinets house important items like dishes, food, and cooking appliances. When you have enough cabinets and enough space within those cabinets, you’ll have a more organized and more efficient kitchen overall. When it comes to style and materials, there are many kitchen cabinet ideas to choose from. If you’re working with a tight budget, consider refacing your cabinets instead. This will save you money and still leave you with brand-new-looking cabinetry.
Kitchen cabinet styles
Kitchen cabinets come in a variety of styles to meet everyone’s needs and tastes. Consider these common styles and whether they work for your space.
Shaker cabinets
This style of cabinet is a popular choice for those who enjoy a modern farmhouse look. However, the simple yet aesthetically pleasing shaker cabinet works well in almost any kitchen. Shaker cabinets are constructed using a frame and panel technique and feature recessed panel doors.

Slab or flat cabinets
Often made with a single sheet of medium-density fibreboard (MDF), slab cabinets are sleek, simple, and easy to wipe clean. This style of cabinet is commonly found in modern designed kitchens and is available in a wide array of finishes.
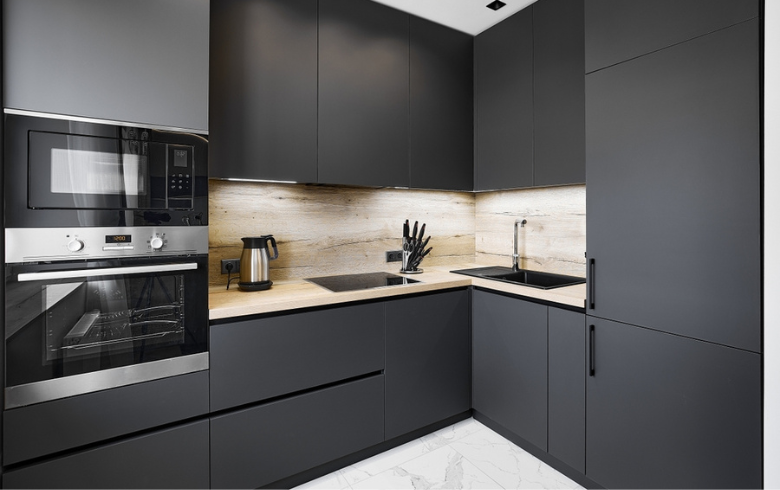
Inset cabinets
As the name implies, this style of cabinet features doors that are set into the frame, allowing them to lay flush with the frame when they’re closed. Inset cabinets may take more effort to install and are typically a more costly option.

Louvred cabinets
These cabinets are made with a series of fixed horizontal slats that light and air can pass through. You might choose the louvred style if your cabinets are located near a radiator, where they would need the ventilation this style provides.

Kitchen cabinet materials
When it comes to kitchen cabinet materials, you’ll want to choose something that fits your style and budget. The materials you choose will influence the cost of your kitchen cabinets more than any other element. To give you an idea, here are a few of the most popular options.
Hardwood cabinets
Hardwood is a common choice for cabinets because it’s durable and long-lasting. They’re also easy to restain or repaint later on and can be easily customized to fit your needs. That said, hardwood is expensive and may warp due to humidity over time.
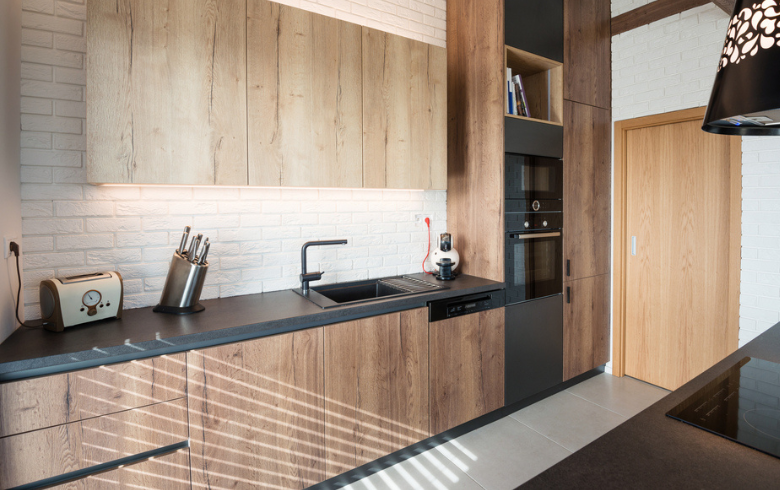
MDF cabinets
MDF is a cost-effective material that’s often covered with some type of veneer. It’s commonly used in furniture from places like IKEA and is easy to customize.

PVC cabinets
Polyvinyl chloride (PVC) cabinets have a hollow or foam base, making them extremely lightweight and easy to install. The base is coated in sheets of plastic composite, and there’s no need for finishing techniques with this material.

Melamine cabinets
One of the most affordable options, melamine cabinets are constructed using paper and resin. They are comparable to laminate cabinets but cost much less. Melamine cabinets imitate the look of wood but are far easier to maintain.

Kitchen cabinet finishing techniques
Once you’ve settled on materials, it’s time to choose a finish for your cabinets. The technique you choose will depend mostly on your aesthetic and budget needs; however, each finishing technique has its own advantages and disadvantages to consider. Here are some of the most common kitchen cabinet finishes.
Glazed finish
Glaze is commonly added after a base coat of either paint or stain. Its purpose is to highlight details and grooves, especially in wooden cabinets. Glaze is typically applied with a sponge; the excess is then rubbed off using a damp towel.

Painted finish
Paint is a popular choice for finishing cabinets because it allows you to choose from a wide variety of colours. Certain types of paint will work better than others. To make it easier, some paint companies will include “cabinet paint” on the label.

Distressed finish
Distressed finish is used to give your cabinets an intentionally aged look, ideal for a rustic aesthetic. This look involves scraping or scratching over your painted cabinets with a tool like sandpaper.
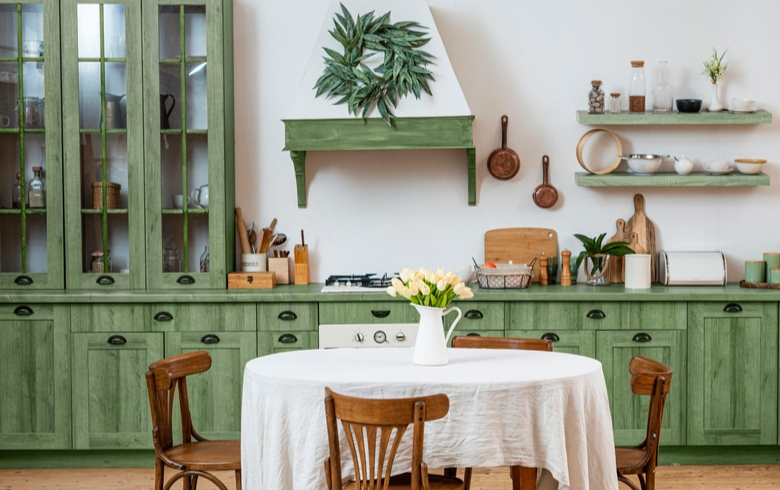
Stained finish
Stains are used on top of wooden cabinets to change the colour and enhance the wood’s natural features. Stains are typically applied by hand using a rag. You may need to add multiple coats to get the desired effect.

Kitchen pantry
As workplaces continue to switch to a work-from-home model, we are spending more and more time in the house. This means the need for a well-stocked pantry that has all of your favourite comfort snacks is greater than ever before. Your pantry doesn’t need to be some massive walk-in closet that serves as your own personal grocery store (although it can be). A pantry can be as simple as a designated cupboard or a few floating shelves on the wall. As long as you have adequate space to store those pantry staples, there are so many possibilities.
Pantry trends
Here are a few pantry trends to consider when creating your ideal storage space.
Decanting pantry items
Taking food items out of their original packaging and transferring them to clear jars and containers makes it easier for you to take stock of what you have and need. You can opt for identical containers or head to your local thrift shop to pick up an eclectic collection of mismatched jars. Trendy items to decant include cereals, pasta, and rice.
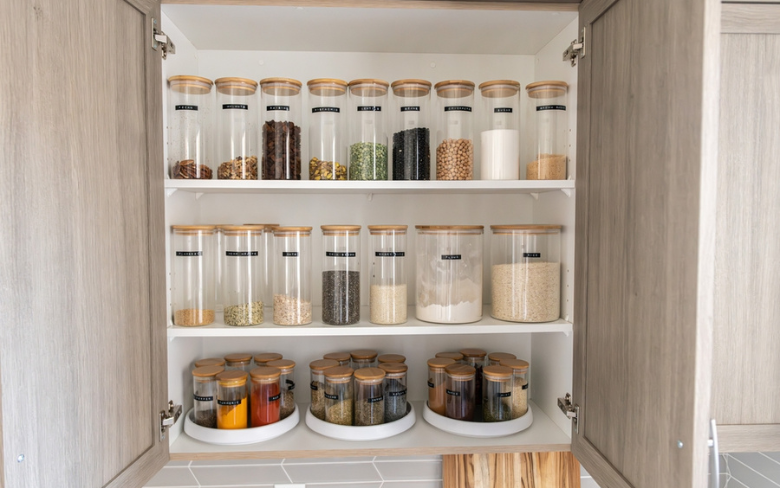
DIY labels
After you’ve decanted your pantry items, you can add labels for further organization. DIY labels using chalk paint or custom stickers are on-trend.

Custom shelving
Everyone is looking for creative ways to add more storage without losing space. Adding customized shelving is a great way to achieve this. Try adding shelves on the inside of the pantry doors and make sure your shelves are the right height for the items you typically buy. If custom shelving isn’t an option, look for a fabric pantry organizer that you can hang from each door instead.
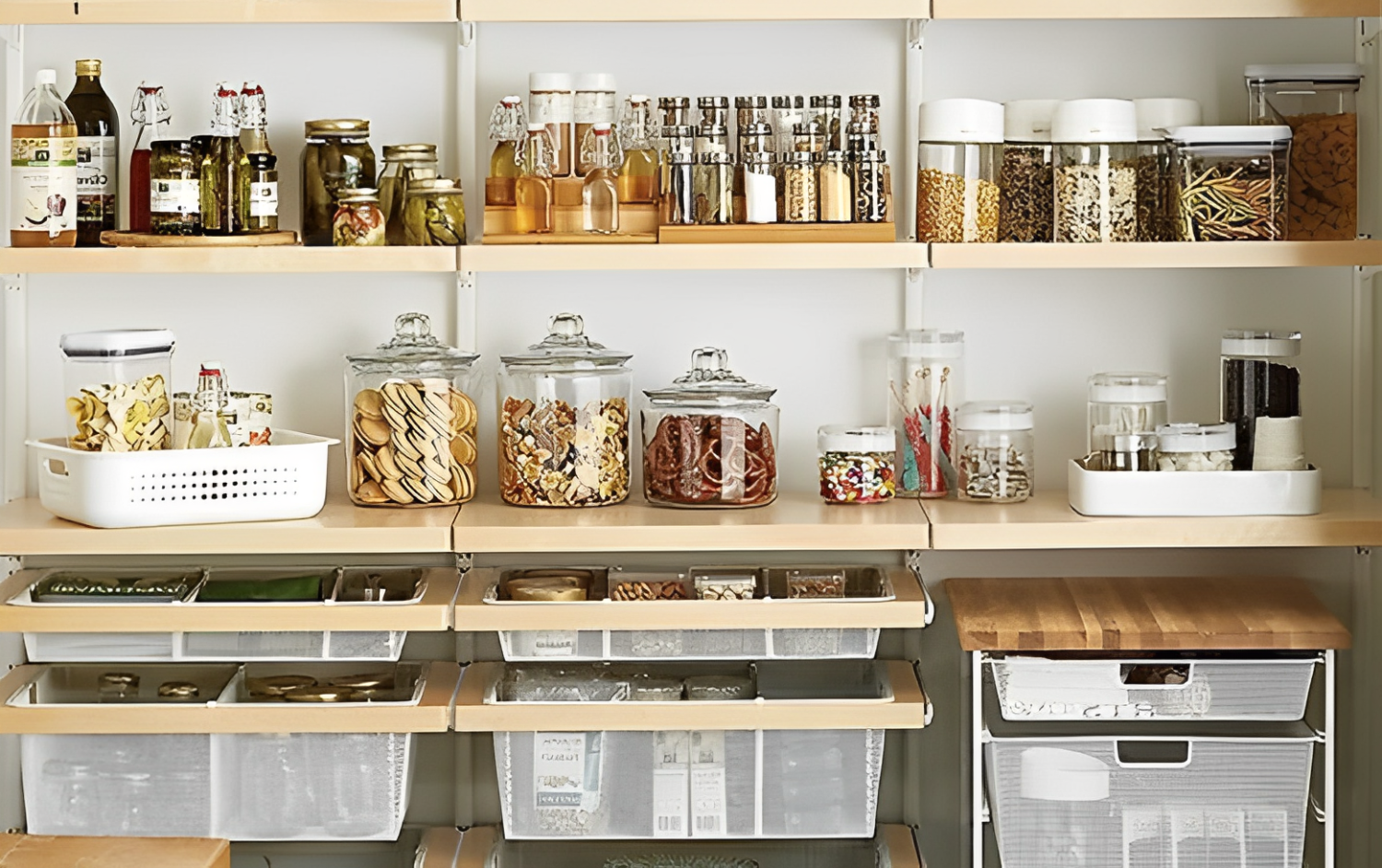
Pops of colour
Make your pantry more interesting by adding a coat of paint. To stay on-trend, opt for something dark and moody like forest green or navy blue.

Pantry size
Traditionally, kitchen pantries are roughly the size of a coat closet – around 5’ by 5’. However, the size of your pantry will vary greatly based on the size of your kitchen and your specific pantry needs. Large or small, open or enclosed, the choice is yours to make.
Pantry materials
The materials you choose to craft your pantry will influence the cost of the project the most. Similar to kitchen cabinets, your pantry can be built from a wide range of materials. Here are some of the most common ones.
- Plywood: Plywood is a common pantry material because it’s affordable, easy to customize, and durable. Unlike similar budget-friendly options like MDF, plywood won’t bend or break when you start piling canned goods on top.
- Stainless steel: If your pantry lives in the basement, you might consider using stainless steel. This material is sturdy and won’t be damaged by any potential spills or floods.
Pantry storage types
The size of your kitchen will likely dictate what style of pantry you can have. Luckily, there are a variety of pantry storage solutions designed to work in any sized space.
Slide-out pantry
In a smaller kitchen, you might opt for a slide-out pantry that’s built into your existing kitchen cabinets. This style is often narrow and tucked away within your kitchen cabinets and drawers.

Wall pantry
Another small space option is a wall pantry that’s made by installing several shelves onto a designated wall. This style is simple, but keep in mind all of your food items will be on display.
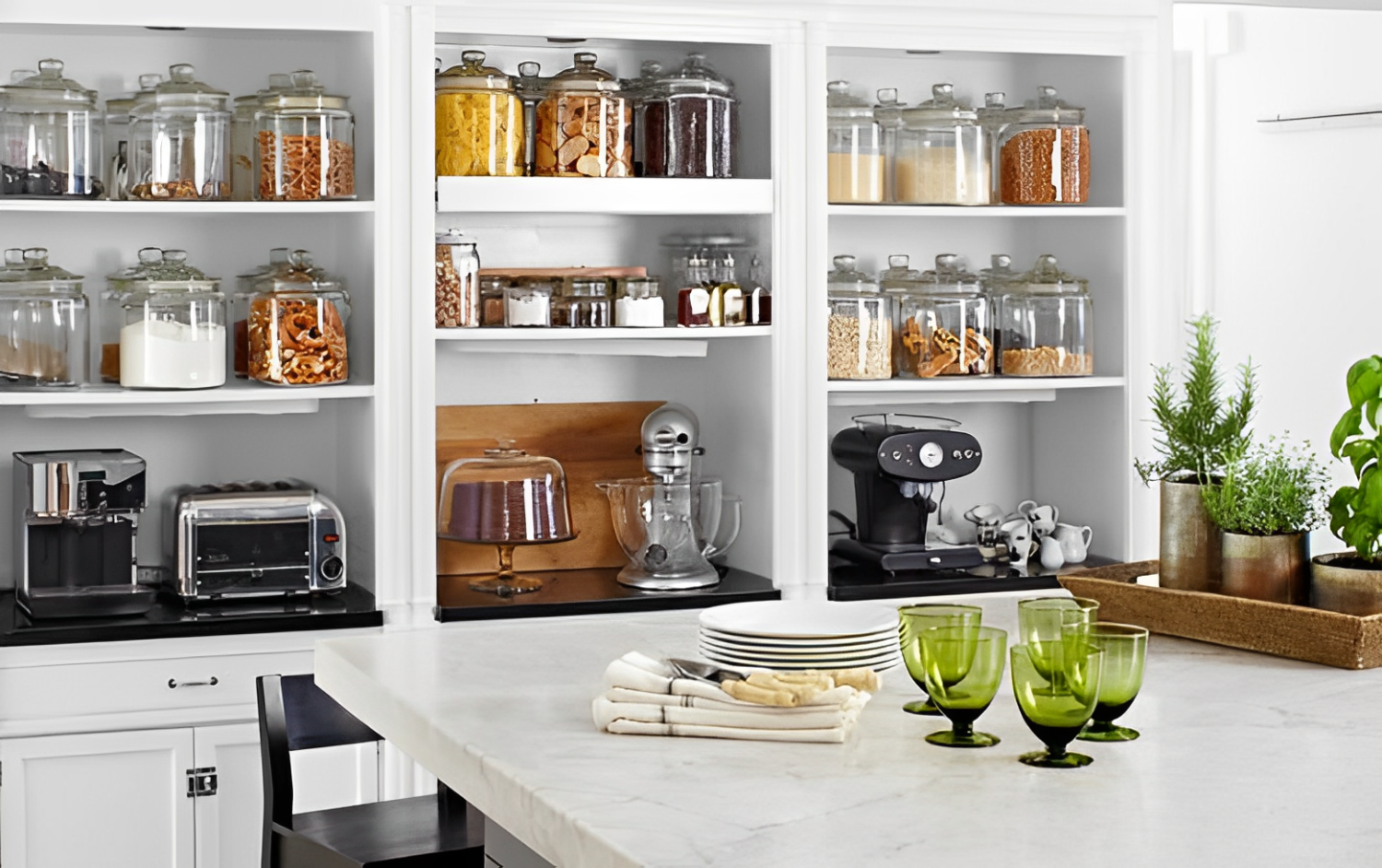
Walk-in pantry
If there’s a room or closet off the kitchen, you can convert it into the pantry of your dreams. With this style, there’s more room to incorporate custom shelves and doors.

Pantry cabinets
Pantry cabinets and kitchen cabinets are practically the same; refer to the kitchen cabinet section.

Kitchen islands
If your kitchen is in dire need of extra counter space or additional storage, then a kitchen island is just the solution you’re looking for. There are several types of kitchen islands, each with its own pros and cons.
Kitchen island trends
In recent years, islands have become a major focal point in the kitchen, and it seems they won’t be decreasing in popularity any time soon. If you’re planning on adding an island during your kitchen remodel, here are a few kitchen island trends to keep your eye on.
- Waterfall countertops
- Curved kitchen islands to accommodate more seating
- Using dual islands in a large kitchen space
Kitchen island size
When deciding on the size of your kitchen island, there are a few things to consider. Most importantly, you’ll want to focus on the workflow of your kitchen: you need to make sure the island isn’t so big that it stops you from walking around it with ease. Additionally, you want to consider the kitchen work triangle. When your stove, sink, and fridge form a triangle, you maximize efficiency and functionality. So, make sure the island you install doesn’t throw off your kitchen triangle. You also don’t want an island that’s too small to meet your food prep and storage needs.
Kitchen island types
Kitchen islands come in all shapes and sizes. Some kitchen islands are attached to the floor while others are portable. Some include seating and serve as a pseudo dinner table, while others are strictly for food prep and storage. No matter what your kitchen needs are, there’s an island type that will work for you.
Converted cart island
If money and space are in short supply, consider converting an old bar cart into your kitchen island. This inexpensive option allows you to move the island in and out of the kitchen as needed.

Full-function island
Full-function islands have sinks, drainage, stoves, electricity, and more. If you’re an experienced cook, this style of kitchen island will nearly double your workspace. However, installation costs will be steep.
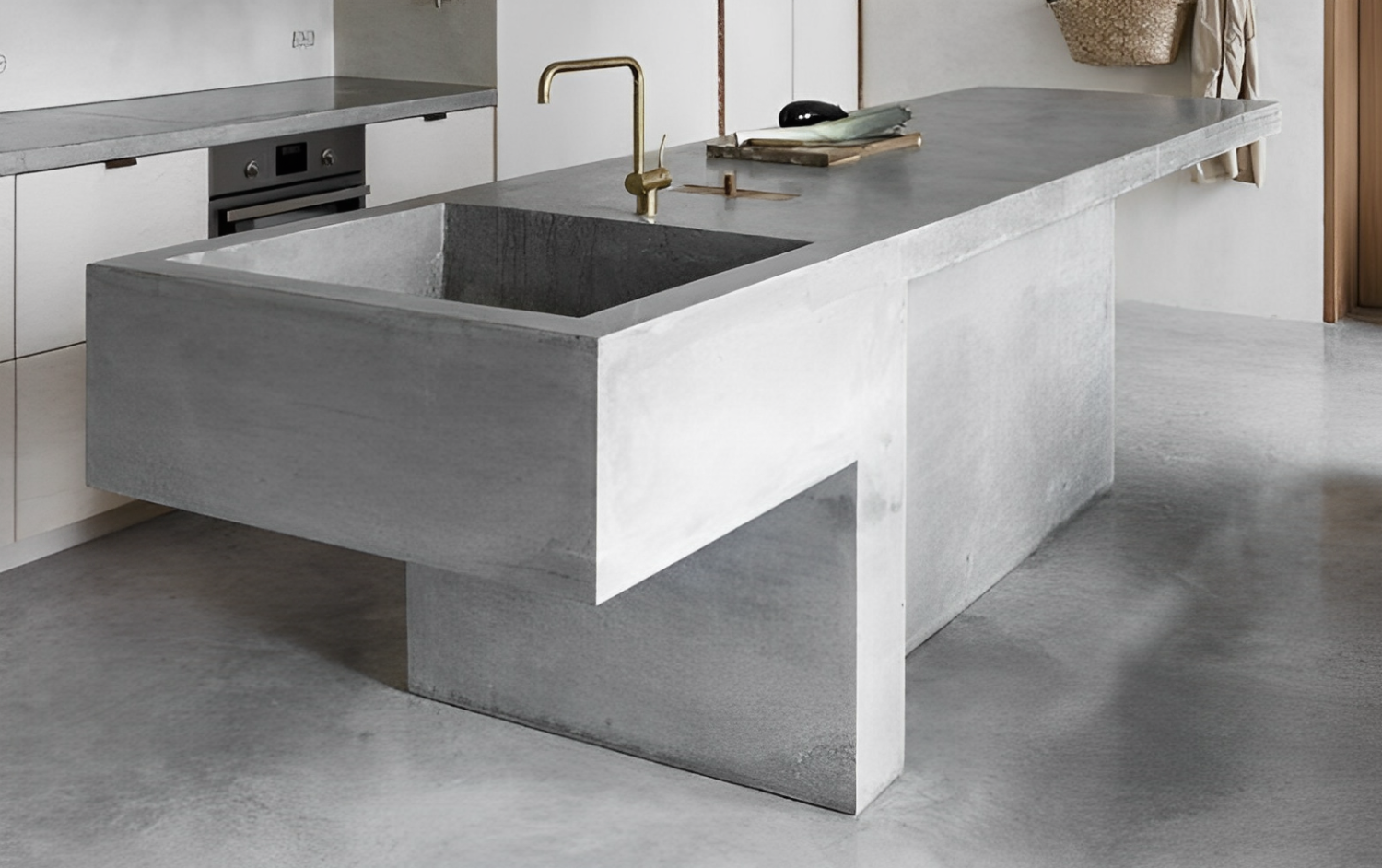
Waterfall kitchen island
The waterfall island includes a countertop that extends past the base of your island. This style is designed for you to have a place to sit and eat.

Table island
There’s no rule stating you can’t use a basic kitchen table as your island. Typically, this style can only be used for food prep and won’t add any storage solutions to your kitchen.
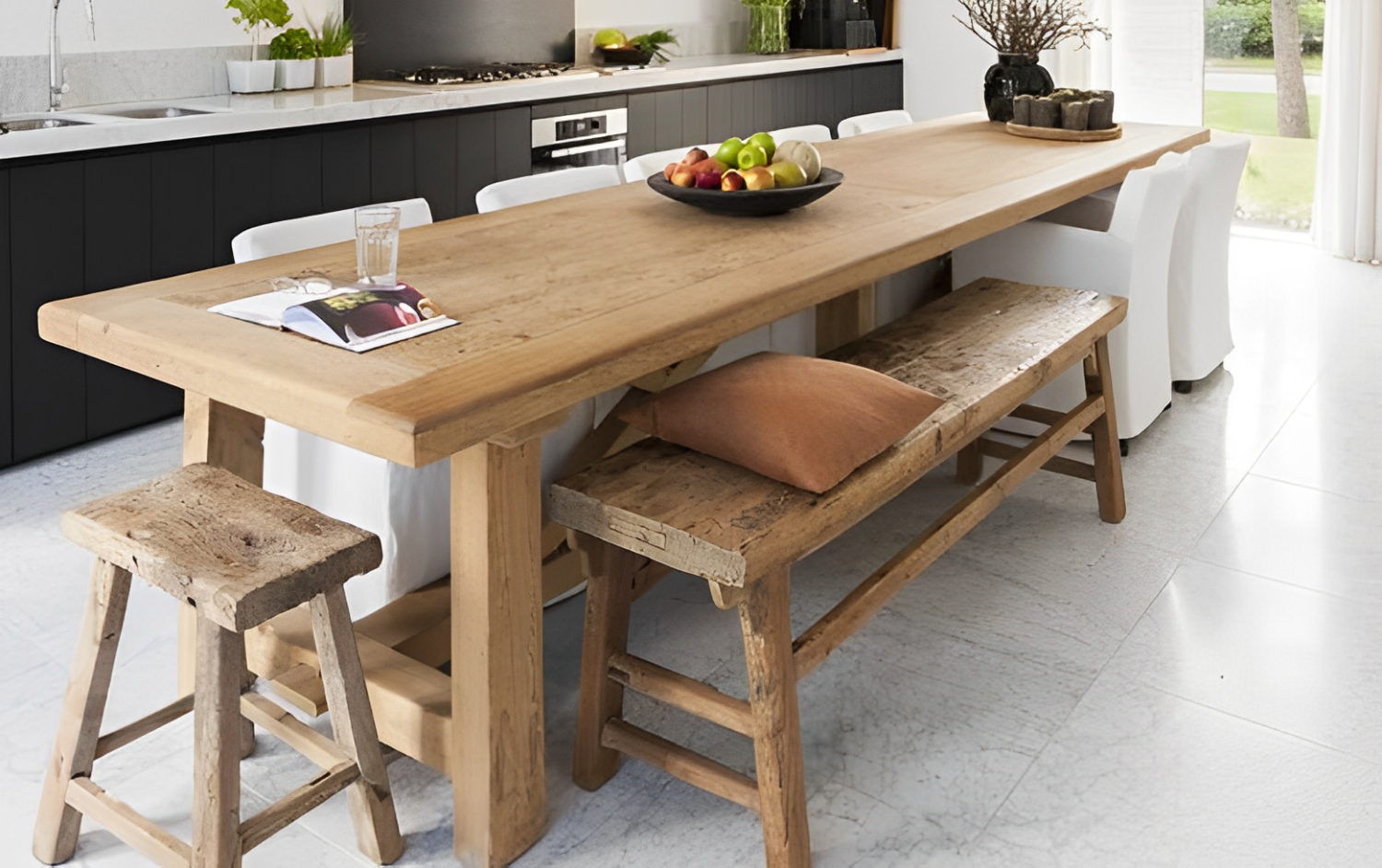
Multi-tiered island
A multi-tiered kitchen island usually features two tiers: one for working and one for eating. It acts similar to the waterfall style, but with more separation between the work and eating spaces.
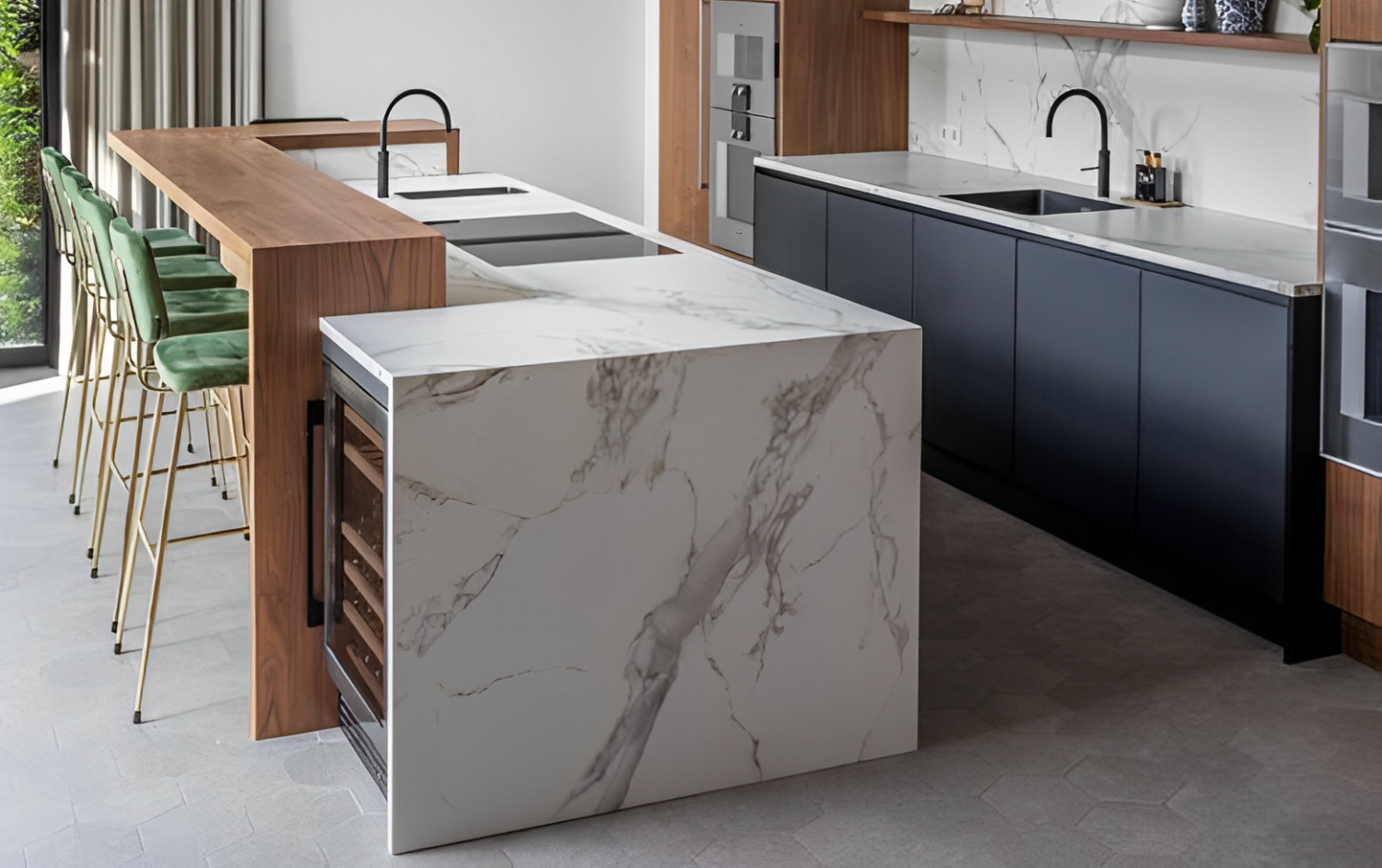
Kitchen island ventilation
If you plan on including a cooktop or sink on your kitchen island, then you’ll need to make sure you have the proper ventilation. Overheard range hoods are common; however, installing a hood vent over top of your island without a wall for support can get quite costly. A more affordable option for your kitchen island is a downward vent that pushes exhaust, moisture, and odour into the island cabinet. Another alternative is an upward vent that pulls exhaust, moisture, and odour up and out through a filter.
Deciding which type of ventilation to use with your island will depend on a few things, namely your budget and your city’s building codes.
Kitchen island appliances
Kitchen islands can be as simple and compact as a portable bar cart or they can be huge centrepieces featuring several built-in appliances. If you have the space for it, you can integrate stoves, ovens, dishwashers, sinks, microwaves, bar fridges, and so much more. Some of the most high-tech kitchen islands even include televisions and touch screens.
Kitchen countertops
The countertop is a vital aspect of any well-functioning kitchen. Not only is it a place to store important items like your coffee maker, but it also serves as your primary food prep station. With such a vital role, it’s important to construct the kitchen countertop that’s best for you. But how do you choose? Butcher block or quartz? Laminate or stainless steel? As far as kitchen countertops go, you’ll find yourself spoiled for choice.
Kitchen countertop trends
Here are some countertop trends that you can include in your kitchen renovation.
- Suspended lights over the countertop
- Waterfall countertops
- Mixing modern with vintage/antiques
Kitchen countertop materials
When choosing the material for your kitchen countertops, budget is one of the first and most important factors to consider. Several different materials may give you the same aesthetic effect but could vary greatly in price. To give you a rough idea, here are some common countertop materials and the average cost for each one.
|
Materials |
Average Cost (per square foot) |
|
Granite |
$72 – $300 |
|
Marble |
$102 – $360 |
|
Quartz |
$72 – $240 |
|
Ceramic tile |
$1 – $225 |
|
Laminate |
$30 – $72 |
|
Butcher block/hardwood |
$54 – $300 |
|
Stainless steel |
$108 – $215 |
|
Concrete |
$65 – $135 |
Kitchen backsplashes
The backsplash is like the icing on a good cake – it adds elegance and completes the look. Not only is your kitchen backsplash a fun and simple way to add colour and personality to the room, but it also serves to protect your walls from splashes, spills, and stains. Remodelling your kitchen is no small commitment, so make sure you don’t treat the backsplash as an afterthought.
Kitchen backsplash trends
Whether you hop on the latest trends or opt for something simple and timeless, you can have a lot of fun with backsplashes. To give you some inspiration, don’t forget to check out our favourite kitchen backsplash trends.
Wacky wallpaper
Choosing a patterned wallpaper for your backsplash is a fast and affordable way to fill your kitchen with personality. Keep in mind, wallpaper won’t protect your walls from splashes quite as well as other materials.

New tile arrangement
Tile is a staple for kitchen backsplashes. But this year, don’t be afraid to play around with the arrangement of your tiles. For example, instead of straight across, opt for a herringbone pattern.
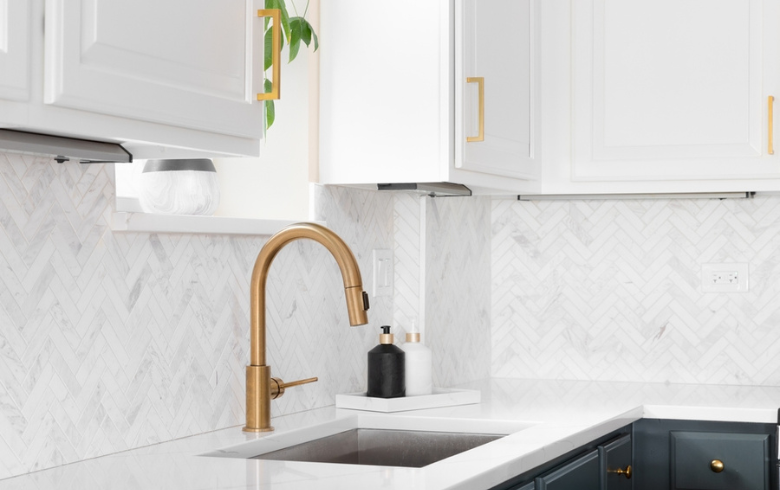
Slabs
Another trend is the one-piece slab backsplash. Simple and minimal, this backsplash protects without drawing too much attention.

Mix and match
Don’t be afraid to mix patterns and even materials to make your backsplash more interesting.

Kitchen backsplash materials
Tile (ceramic, glass, metal, or porcelain) is one of the most common kitchen backsplash materials because it’s easy to clean and rarely goes out of style. For grout, unsanded grout is common, especially among smaller tiles. If you want to be bold, try picking tiles and grout in contrasting colours to make them pop.
Kitchen flooring
We all know the kitchen is no place for carpet. That said, with potential spills looming around every corner, what material is best for kitchen flooring? Let’s find out.
Kitchen flooring trends
Kitchen flooring can be subtle, blending in with the rest of the space, or provide much-needed contrast to brighten the room or to add visual interest. No matter the direction you want to take, there’s always a trend that fits your desired aesthetic.
- Waterproof flooring: From wood to vinyl and even laminate, there are plenty of waterproof flooring options.
- Decorative flooring: Just because you’re going to walk all over it doesn’t mean you can’t have some fun with the floor. Look for tiles with intricate or colourful patterns to spruce up the space.
- Large tiles or wide planks: The bigger the better. If you’re using tile or wood planks, look for large options rather than the traditional smaller sizes.
Kitchen flooring materials
In a kitchen, you want flooring materials that are going to be durable and easy to maintain. The most popular kitchen flooring materials to consider for your next kitchen renovation include hardwood, ceramic or porcelain tile, natural stone, Linoleum (yes, it’s making a comeback), and vinyl.
Doors, walls, and windows
From grand French doors and massive bay windows to sliding Barnhouse doors and little garden windows, there are endless window and door styles for you to choose from in your kitchen remodel project.
Kitchen walls and ceilings
In years past, painting your kitchen was simple: pick a neutral colour for the walls and paint the ceiling white (obviously). But that has changed. These days, it’s not uncommon to see the walls and ceiling painted the same colour or painted in bold, contrasting colours.
Kitchen wall and ceiling colour trends
It’s incredible how much a simple coat of paint can change a room. Certain colours will make your kitchen appear more open and brighter, while other colours can elicit warm fuzzy feelings. If you want to switch up the colour of your kitchen walls or ceiling, here are this year’s trendiest kitchen colours for your consideration:
- Very Peri (Pantone Colour of the Year)
- Sage green
- Beige
- Off-white
- Royal blue
- Terracotta
- Your favourite colour!
Kitchen wall and ceiling options
Traditionally, kitchen ceilings are painted white, but don’t be afraid to switch it up. You can incorporate bright colours, wooden planks, and different painting techniques to make your ceiling a little more interesting. If you opt for a bold ceiling, balance it out with neutral walls and vice versa.
Kitchen doors
Adding an entrance door to your kitchen is a simple way to give the room a unique look and feel. There are several door options to choose from and each comes with its own advantages.
- Barnhouse doors: If you’re after the country kitchen aesthetic, then barnhouse doors are just what you’re looking for. These doors hang from a track and slide open or shut easily. Often left in their natural wood state, you can make them unique by adding paint or using an alternative material like a chalkboard.
- Double French doors: Looking for class and elegance? Then you can’t go wrong with French kitchen doors. While not ideal for small spaces, these doors look amazing in a variety of kitchen designs.
- Patio doors: If your kitchen opens to your outdoor deck, sliding patio doors will make it easy to pop in and out. This comes in handy especially if you’re grilling something on the BBQ for dinner. Additionally, patio doors are often glass, which will allow even more light into your space.
- Glass doors: If you want your kitchen to be as bright and open as possible, opt for glass doors that let the light shine through.
- Reclaimed doors: Using reclaimed materials like barn walls will give your kitchen a rustic DIY feeling.
Kitchen windows
Kitchen windows are responsible for bringing in light, promoting air circulation, and adding to the overall aesthetic of your kitchen. With so many varying styles to sift through, it can be hard knowing which one is right for you. To make your decision a little easier, here are the main types of kitchen windows.
- Bay windows
- Garden windows
- Sliding windows
- Double-hung windows
Kitchen hardware
Having quality kitchen hardware is important. Not only do these items contribute to the overall functionality of your kitchen, but they also add to the aesthetic.
Kitchen sinks and faucets
More than ever, sinks and faucets are becoming beautiful design elements that bring a touch of personality to your kitchen. Here are a few popular types of kitchen hardware for you to consider.
Farmhouse sink
Deep and wide, these sinks are excellent for soaking large pots and pans.

Workstation sink
Starved for space? Consider installing a sink that can be easily covered with cutting boards, colanders, and other items you might need while preparing food.

Integrated sinks
For a modern or seamless look, try installing a sink that’s the same material as your countertop.

Decorative faucets in black or gold
Even on a budget, you can find kitchen faucets that use colour and style.

Touchless faucets
If you’re opting for a smart kitchen remodel, then touchless faucets are the way to go.

Kitchen knobs, pulls, and finishes
You can have a lot of fun with knobs, pulls, and finishes. While these elements may seem small, they can have a massive impact on your kitchen’s aesthetic. You can find cabinet knobs that look like animals, cars, and so much more. These small touches often help bring the theme of your kitchen together.
Kitchen amenities
A kitchen renovation is a massive undertaking that involves time and money. But, if you can, try to leave some room in the budget for a few bells and whistles. There are several kitchen amenities you might consider adding, some practical and others more luxurious.
- In-counter storage
- Undercounter composting unit
- Heated floors
- Instant hot water dispenser
- Warming drawer
- Undercounter wine fridge
Kitchen organization
Organization is key if you want working in your kitchen to be as easy and efficient as possible. A well-organized kitchen will have adequate storage, a designated place for each kitchen tool, clutter-free drawers, and a system to organize your pantry. Drawer organizers, shelving, and storage containers are just a few tools you can use to make your kitchen a well-oiled machine.
Kitchen accessories, appliances, and more
One of the last steps in the remodelling process is picking out the accessories and appliances that will fill your kitchen. From light fixtures to placemats and everything in between, there’s plenty of fun to be had and trends to look out for.
Kitchen lighting
Despite being a fundamental element of your kitchen, lighting is often overlooked. So don’t settle for the infamous flush-mounted dome ceiling lights that everyone has. Instead, find a lighting fixture that makes a statement in your kitchen.
Kitchen lighting trends
Good lighting in the kitchen makes everything safer, but that doesn’t mean you can’t have fun with trends as well. Here are a few kitchen lighting trends.
Oversized fixtures
Take statement lighting to new heights with massive fixtures that become the centrepiece of your kitchen.

Natural/raw textures
Keep an eye out for materials like bamboo or rattan for a boho vibe.

Modern meets vintage
Include a vintage chandelier in your modern kitchen. The styles might be vastly different but when placed together they work in harmony.

Kitchen lighting types
Odds are you’ll need to incorporate multiple types of lighting to properly illuminate each area of your kitchen. For example, the pendant light over your island won’t provide much light under the cabinets, making it harder to see what you’re doing on the counter. Here are a few common types of lighting that you might choose for your kitchen renovation.
- Surface
- Recessed
- Cabinet
- Pendant
Kitchen accessories
Just because you’re remodelling your kitchen doesn’t mean you have to buy all new accessories. However, there are a few must-haves that every kitchen needs. If you don’t already own them, consider buying items like a bakeware set, a spice rack, or even a cheeseboard.
Plumbing fixtures
When you’re working on a kitchen renovation, there are a few plumbing fixtures that you’ll come in contact with. The most common fixtures include sinks, faucets, drainage systems, and dishwashers. Additionally, you might want to add a fridge with a water dispenser.
Kitchen appliances
There’s a wide variety of kitchen appliances you might choose to include during your kitchen renovation. Most of us will agree that a fridge, a stove, and a dishwasher are essential. However, the additional kitchen appliances you choose for your kitchen remodel will depend on your specific needs. If you’re an avid baker, for example, then you’ll likely want items like a stand mixer or a food processor. Other common appliances include coffee makers, toasters, a slow or pressure cooker, a blender, and even a popcorn maker. Kitchen appliances can be a big blow to your budget, but don’t worry. It’s usually easy to find second-hand versions of these appliances.
Ovens and stoves
Like most kitchen appliances, ovens are including smart technology more and more. Here are some additional oven trends to look for.
- Built-in wall ovens and island stovetops
- Steam ovens
- Touchscreen controls
Refrigerators
Refrigerators have come a long way since the old icebox days. These are a few trends you’ll see a lot of this year.
- Space-saving column fridges and freezers.
- DIY fridge designs using paint or wallpaper
- Space-saving fridges built into drawers
Dishwashers
Dishwashers are a lifesaver in the kitchen. This year, it will be more common to have two dishwashers in one kitchen. While that might sound excessive, if you’re running your dishwasher several times per day, having two will cut down on time. Here are some other trends to look for this year.
- Built-in drawer dishwashers
- More colour variety
Microwaves
For families on the go, a microwave is an important kitchen element. Here’s what you can expect from microwaves this year.
- Hidden microwaves in cabinets
- Wall or island microwaves
Finding a contractor
It can’t be said enough that renovating your kitchen is a big, overwhelming project. Luckily, working with a kitchen contractor can take most of that stress off of your plate. That said, finding a reliable contractor that you trust takes a bit of work. Here’s what you need to know.
How to find a kitchen contractor
The search for a kitchen contractor often begins online, but don’t click on the top Google result and think you’re good to go. Finding a contractor online means reading as many reviews as possible and poring over portfolio work. The best way to find a quality contractor is word of mouth. If you have friends or family who’ve renovated their kitchen, ask around and see if you can work with the same contractor. You can also reach out to one of our Advisors for help; they’ll match you with Verified Contractors for peace of mind.
Questions to ask your kitchen contractor
You might have to interview a few contractors before you find one you feel comfortable working with but, the benefits of working with a contractor are undeniable. Not only will they handle the hard work for you, but, with the right contractor, you’ll also know your kitchen will be built to last. To get you started, here are a few essential questions to ask.
- Are you licenced, bonded, and insured?
- Will I be able to use my kitchen at all during the remodel?
- How many kitchens have you renovated?
- Can I have an itemized bill?
- How long will the remodel take?
Questions to ask your kitchen designer
Much like with kitchen contractors, you may need to talk to a few kitchen designers before finding the one that feels right. Here are a few questions to get the process started.
- What are your qualifications?
- Can I see examples of your past work?
- How often will we communicate?
- What’s your plan to make my dream kitchen a reality?
Kitchen services
In some cases, you’ll need more than your contractor and designer. If you need to add kitchen services like new outlets or light switches, you’ll need to hire an electrician as well. In most cases, though, the general contractor overseeing your project will handle this as part of your renovation.
How do you know it’s time to remodel your kitchen?
While there’s technically no wrong time for a kitchen remodel, there are a few telltale signs that indicate your kitchen needs an upgrade. Keep your eye out for things like aged or broken appliances, leaks or electrical damage, outdated aesthetics, or lack of storage and prep areas. Additionally, if your kitchen doesn’t follow the triangle rule or if your cupboards still appear dirty after cleaning, it could be time to renovate. If you plan to sell your house, having a remodelled kitchen may increase buyers’ interest as well.
What to expect during a kitchen remodel
You know what they say about the best-laid plans… In any kitchen remodel, regardless of the scope of the project, you should expect the unexpected. Each stage of the remodel will come with its own timeline but unplanned issues can and will arise and cause delays. Generally speaking, a basic kitchen renovation will take roughly six weeks. If you’re including custom work, expect 10 weeks or more.
Kitchen remodel mistakes to avoid
A kitchen remodel can be a huge undertaking and you’re bound to make a mistake or two along the way. Here’s a list of common mistakes to avoid.
- Setting an unrealistic budget
- Forgetting ventilation requirements
- Overlooking extra storage opportunities
- Lack of lighting
- Designing a space that doesn’t promote good workflow
Helpful resources for your kitchen remodelling project
Last, but not least, here are a few resources you can check out if you want to learn more about kitchen renovations.
- The Perfect Kitchen by Barbara Sallick
- Better Homes and Gardens Kitchen and Bath Renovation Guide
- Affordable Kitchen Upgrades by Steve Cory and Diane Slavik
Ready to cook up a storm?
Remodelling your kitchen can be a ton of work, but at the end of the day, the payoff is undeniable. Whether you need a space that’s more functional or simply one that features up-to-date appliances and materials, we’re here to help. For more help with your kitchen be sure to check out these tips for maximizing kitchen workflow.
Amber VanWort is a freelance content writer with a degree in journalism from Durham College. Amber’s work has been published in Narcity, Chicago Tribune, The Belleville Intelligencer, Best Reviews, and more. Her passions include food, travel, and real estate. When she’s not busy meeting her client’s expectations, you can find Amber in the kitchen, elbow-deep in a bag of flour.
Also read

15 kitchen trends you won’t want to miss in 2025

Scandinavian kitchen: design ideas and tips

How to create a farmhouse kitchen

Effective Kitchen Layout: Tips and Ideas

Luxury Kitchen Design Ideas to Inspire Your Dream Kitchen

Dive into the Magentaverse with the Pantone Colour of the Year 2023

Kitchen Backsplash Guide: Options for Every Style

Professional Kitchen Cabinet Finishing Techniques: Glazes, Paints, and Stains

Choosing the Best Flooring for Your Kitchen

15 Kitchen Cabinet Ideas