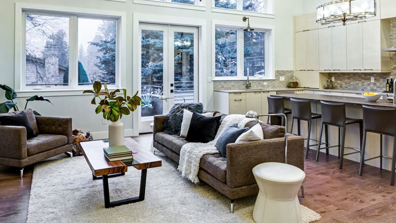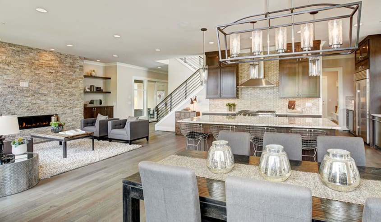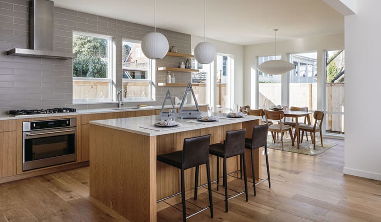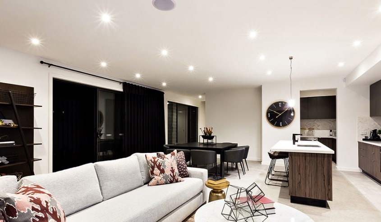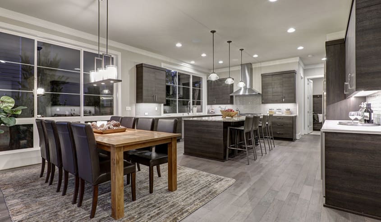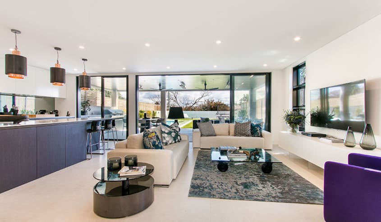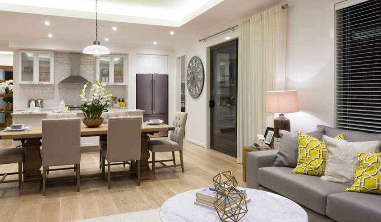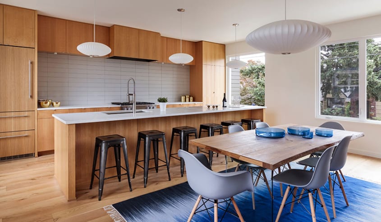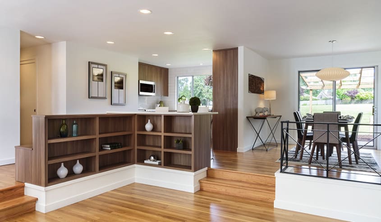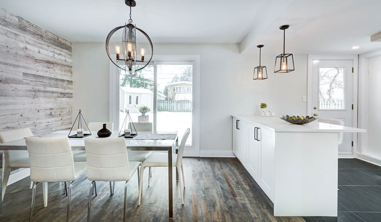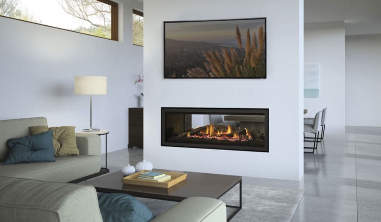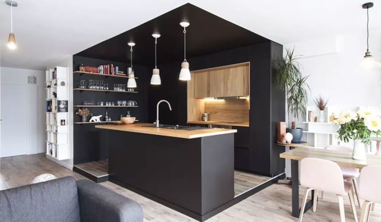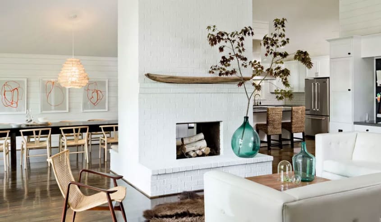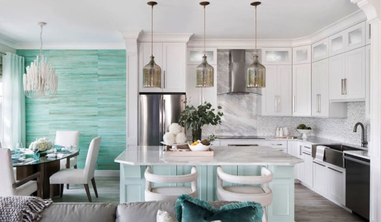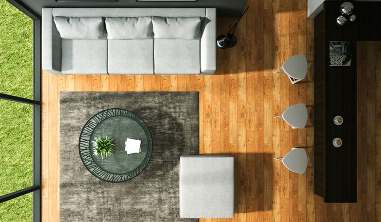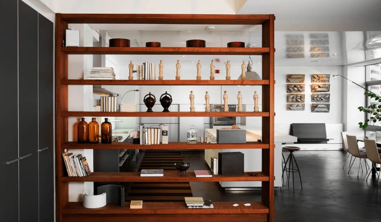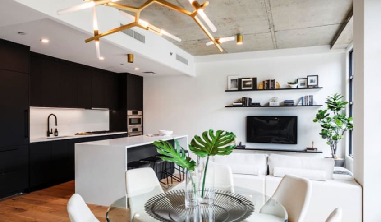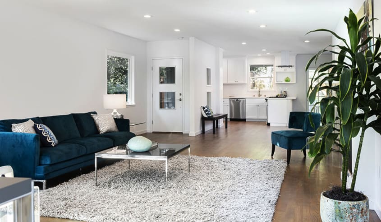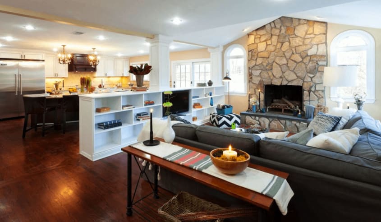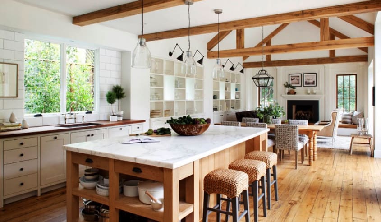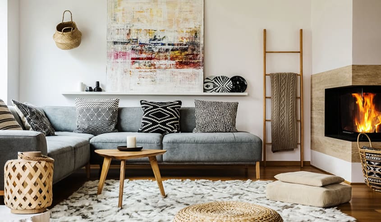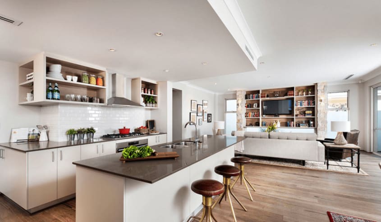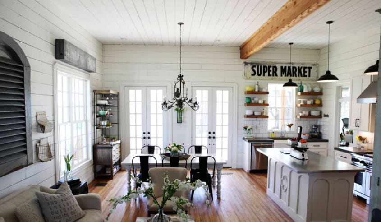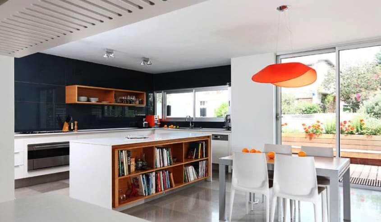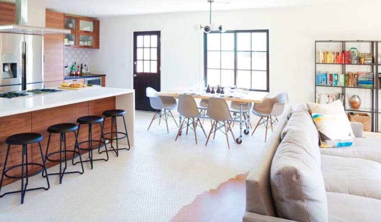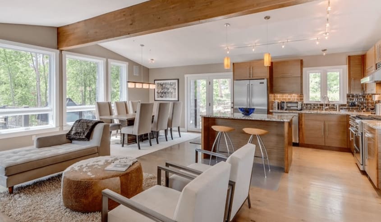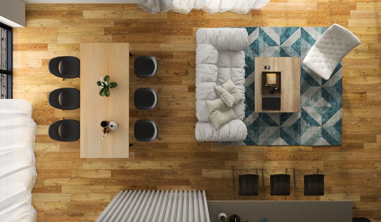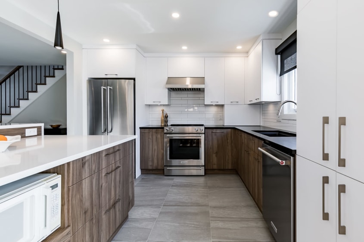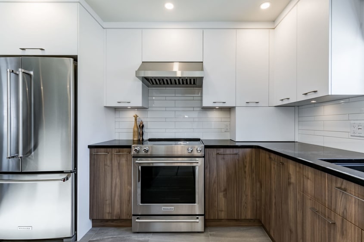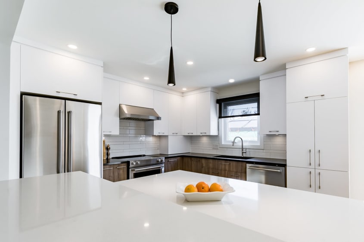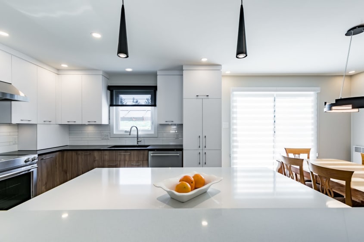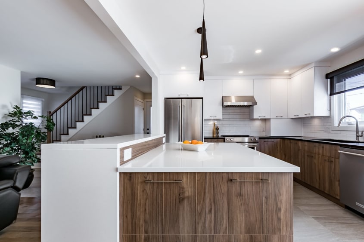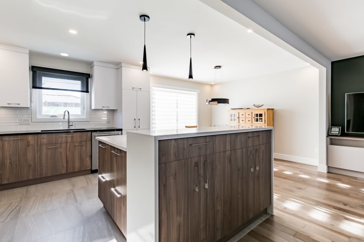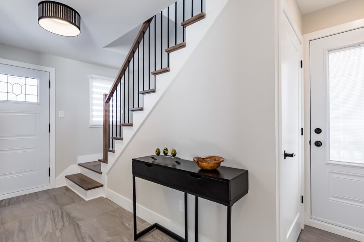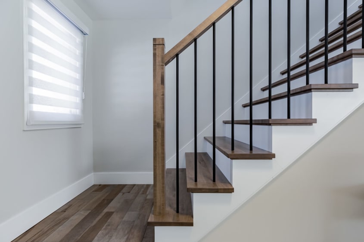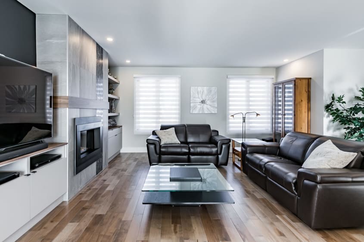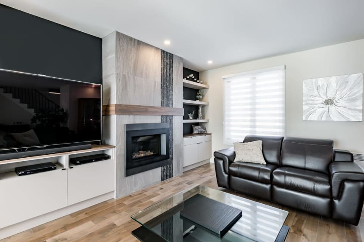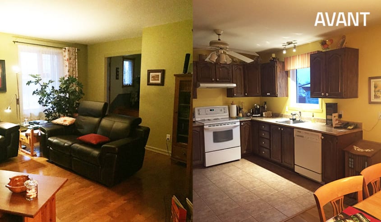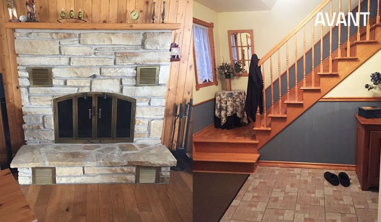Hailing from the 90s, the open concept floor plan continues to wow homeowners with its beauty, flexibility and ability to bring everyone together. Why have a big space with plenty of divisions where people might feel confined in? With the right approach, it may be possible to transform your home’s floor plan into an open concept layout that your household can surely benefit from. Here’s what you need to consider if you are thinking about making this change.
Why Should You Go for an Open Plan Layout?
As it is a big departure from the structured layout achieved with solitary rooms, open concept floor plans are not for everyone. To see if you should go for an open concept floor plan, you’ll have to weigh the pros and cons of this modern home layout. Keep in mind that creating an open concept floor plan isn’t as easy at pulling out a sledge hammer and knocking down walls.
Pros
With its introduction just a few decades ago, the open concept floor plan quickly became wildly popular – especially after spacious lofts were introduced on the market. And to this day, it continues to show true staying power. This layout receives a lot of love because of its:
Flexibility: The sky is the limit in choosing how to arrange and use your open concept floor plan. With the right decorative touches, you can easily supervise the kids or pets, cook dinner and watch TV all at the same time – and switch it up as your household needs change. With our fast-paced lives, being able to do more than one thing at once thanks to an open concept layout is surely a plus.
Value: Both the perceived and actual value of your home may increase when you switch to an open concept floor plan. Homes with open layouts tend to quickly attract immense interest from buyers as soon as they are listed. In some regions, they may even sell at or above the asking price as a result.
Smooth Traffic Flow: With an open layout, you can optimize the flow of foot traffic through your house. In areas with regular chores, like the kitchen, improved traffic flow will create excellent workflows that improve the efficiency of your household. Getting help from a kitchen designer is sure to help you create the perfect workflow triangle.
Natural Light: When you knock out walls between rooms, the natural light from both areas flows together to brighten up the entire space. By maximizing natural light, open concept floor plans help improve the atmosphere, potentially brightening moods along the way.
Ability to Improve Household Bonds: As the walls come down in the house, they also fall between family members. Open concept homes encourage everyone to spend time together and help bolster communication between members of your household.

Cons
Despite its popularity, this floor plan does not suit every home or household. Some reason why include:
High Renovation Expenses: When converting your home to an open floor plan, you may need to perform extensive structural renovations to take down the necessary walls. You will likely need to work with engineers, architects and contractors to ensure the building’s integrity remains intact and your home’s occupants are safe.
Increase to Energy Costs: Big open spaces tend to cost more to heat and cool. This is especially true in the throes of winter and summer when temperatures take an extreme turn. You can expect an open concept layout to greatly drive up your utility costs as your HVAC system struggles to keep up. Getting one installed by qualified HVAC contractor is sure to help out, though.
Busy Atmosphere: With each wall you take down, you open up the living space to all the people and activities going on in the house. The overlap of activity can leave the interior of your home cluttered and disorganized as well. This can create a rather busy atmosphere that makes it hard to find peace at times.
Elevated Noise Levels: Increased activity also means a boost to noise levels. Sometimes, intolerably so. To make matters worse, every noise made in an open concept floor plan tends to echo through the large space.
Difficult to Divide Sections: Designing the space to create distinct sections will be a challenge if your main floor is rather spacious. As walls will come down, there is likely to be less storage space too! You might even need to get rid of some furniture and adopt more of a minimalist decor.
As you weigh the pros and cons, it will start to become clear whether an open concept floor plan will work for you. Beyond that, you must also think about if this layout will even work for your house.

Will an Open Plan Layout Work for Your House?
Not all homes are well-suited for open concept floor plans in their natural state. In fact, many require the installation of steel beams to bolster their structure and allow for the removal of one or more load-bearing walls.
To determine if your home can accommodate this layout, you will likely need to work with a talented structural engineer. They will assess the structure of your home and compare it to your desired layout to let you know how to make key improvements.
If your home cannot instantly accommodate your desired layout, you can work with this professional to create a workaround. They may help you overhaul your renovation plans by expanding the entryways to each room or even creating an addition with the layout you prefer.

Types of Open Floor Plans
If your home will accommodate an open concept floor plan, or you are ready to add the necessary structural reinforcements, you will need to determine the best type to use for your home. As your home design and household needs are quite unique, you will need to reflect on your preferences to determine how you will open up your floor plan.
You might choose to go all the way in combining the kitchen, living room and dining room into a single great room, for example. If you want to limit your space a little bit more, you can just open up the kitchen and dining room to create a larger shared space. This will make it much easier to cook and eat meals together.
Floor plans that focus on an open concept across the living and dining rooms are common, but less desired than the other two types. Many people aim to open up the kitchen as a part of their open concept design, as that space is usually completely closed off from the rest of the house. Reflecting on how members of your household use, or want to use, the space will help you decide which rooms to open up.
Interior designer, Sarah Gallop, encourages homeowners to embrace the floor plan that “allows underutilized places to be used year-round.” If you barely ever use your dining room, except for special occasions, an open concept floor plan can allow you to recapture that space and use it on a daily basis. It will then also be available for use during special events without disrupting the function and flow of your household.
7 Steps to Take to Convert Your Floor Plan
Once you have your ideal open concept floor plan pinned down, you can move forward in starting your project. Renovations of this scope often require the services of a variety of skilled professionals, including structural engineers, architects and general contractors. These professionals will collaborate in completing the following steps and opening up the layout of your home.
Get your home assessed. A structural engineer must come through first to assess the current layout and structure of your home. They will use their findings to help create building plans that reflect your vision for the space.
Create layout plans. You can also bring in an architect or designer to help create your plans. They will assist in bringing your vision to life by using on-trend design cues to jazz up your building plans.
Find the right contractor. With your plans in hand, you can seek out skilled contractors to complete your project. Our Renovation Advisors will gladly help you find the right Verified Contractors for the job.
Get your building permits. Your contractors will help you acquire the permits you need to complete major renovations, including adding structural reinforcements to your home. They will also arrange all inspections needed throughout the project to verify everything remains up to code.
Begin demolition. After acquiring all permits, contractors tend to complete the demolition phase of the project next. During this phase, they will replace load-bearing walls with structural beams to ensure your home still has the right level of support.
Start renovating. With all the structural reinforcements in place, contractors can turn their attention to installing your preferred renovation elements as appropriate for each room. They will put in the drywall, apply paint, place down flooring, put in cabinets and more as they follow your building plan. With each task they complete, they work toward rebuilding each room to suit your preferences and the new open layout.
Put in the finishing touches. The finishing touches will occur next with your hand selected fixtures, knob pulls and other small tidbits going in to bring the space together.
Once all this work is complete, all that is left to do is decorate. You can add your furniture and décor items at your leisure to dress up the space and make it functional for all in your household.

How to Zone Areas in an Open Concept Floor Plan
As you decorate your open floor plan layout, you can effectively zone the areas to create dedicated spaces for all your household activities. Much of the zoning already occurs through the structure of your floor plan. Beams, half walls and flooring can all help establish certain zones in your open concept layout.
To better define each zone, you can use the strategic placement of your furniture and area rugs. As you establish these zones, you will need to look at the doors, light fixtures and other design accents to ensure they complement your interior space. By aligning these design cues, it is possible to preserve the cohesive styling and atmosphere without taking zoning out of the equation.
Chicoine Project: A Renovation Project Completed by One of Our Verified Contractors
For this renovation project, the Chicoine family wanted to convert their traditional 1980s home into an open concept space. The homeowners reconfigured their main floor, got their kitchen renovated, changed the fireplace’s siding, put in built-in cabinetry, and modified the look of their dated staircase. Seeing as they decided to renovate the entire space all at once, they were able to get the built-in cabinets in the living room and the kitchen cabinets installed at the same time as they were from the same supplier. Undergoing a major renovation like this one requires a greater investment and the outset, but is sure to create cost savings when it comes to labour and/or materials. Full house remodels can be a lot of work, but also well worth it!
Ready to Get Started?
Now that you’ve weighed the pros and cons, all you need to do is get ready for your major renovation and contact one of our Renovation Advisors. They will happily help you find Verified Contractors with the knowledge and experience needed to complete a project of this scope. [Call us /] or fill out our form to begin getting quotes! Our advisors will rally up to three contractors to bid on your project, all at no cost or obligation to you.
Happy Renovations Start Here.
