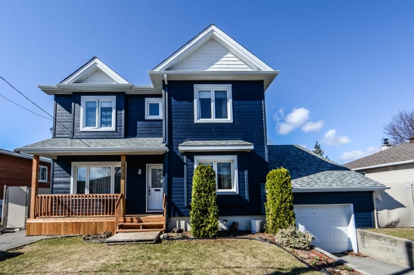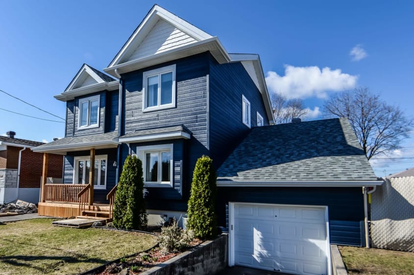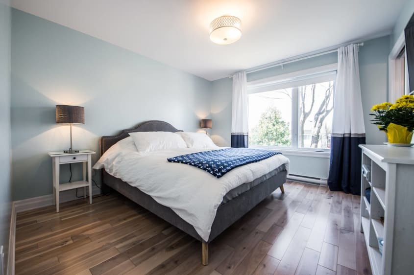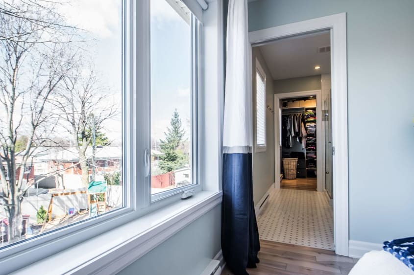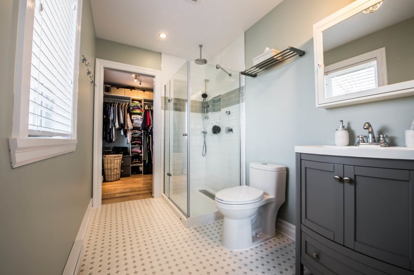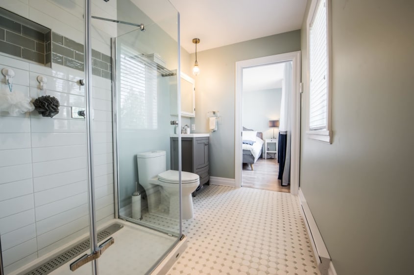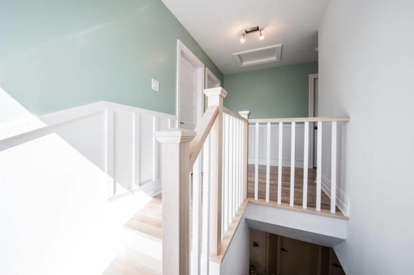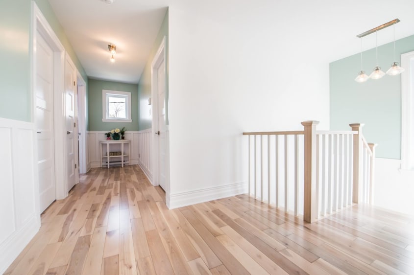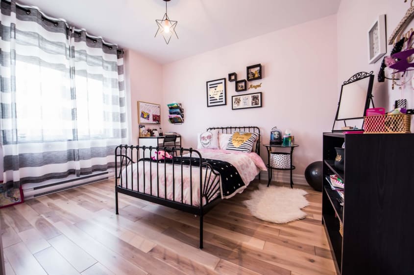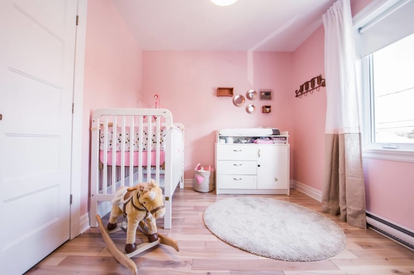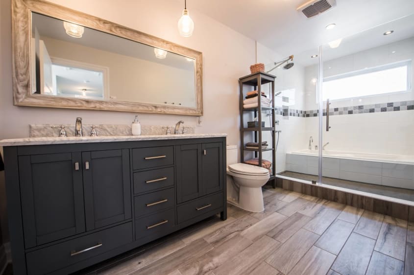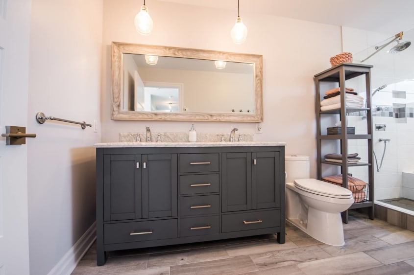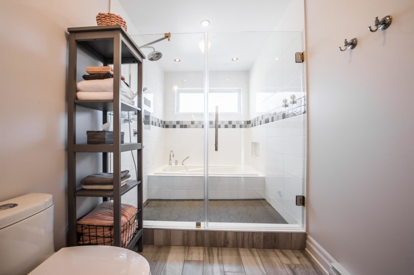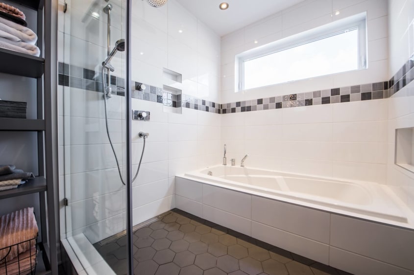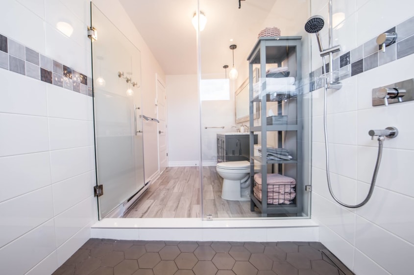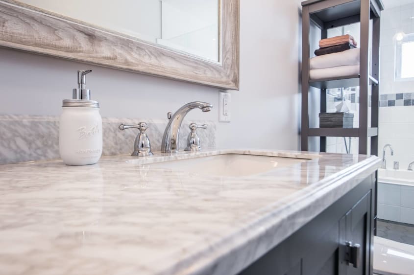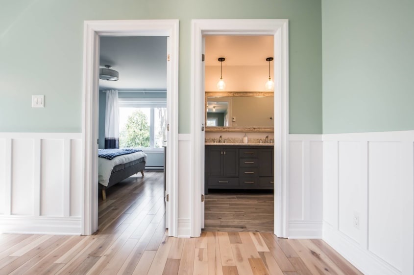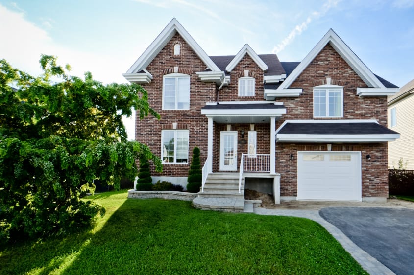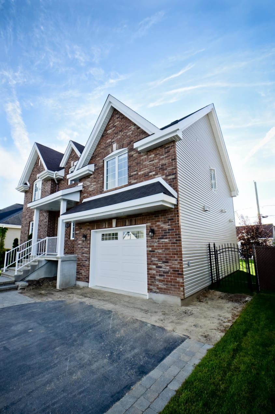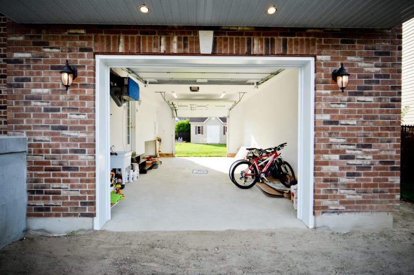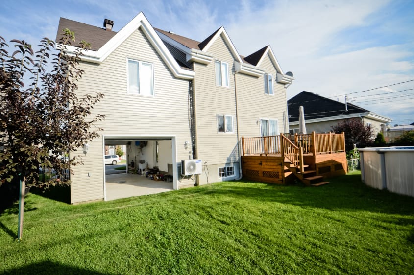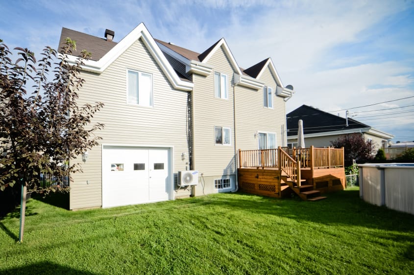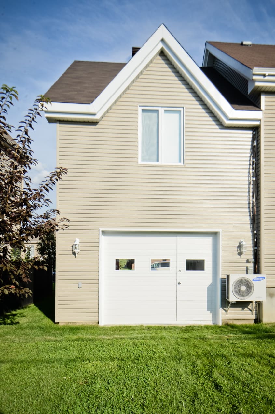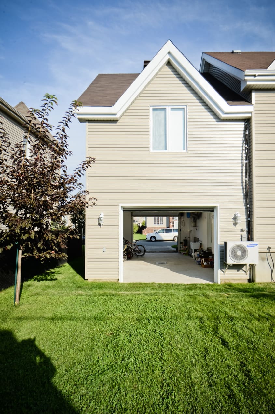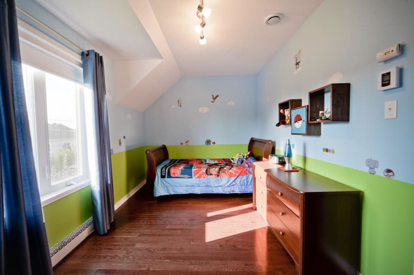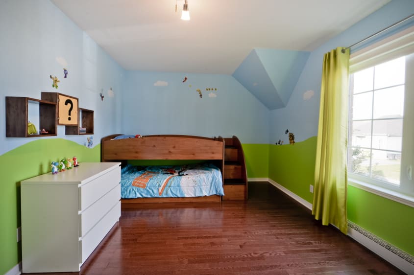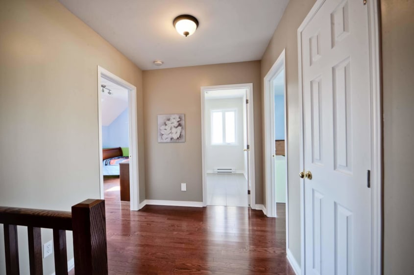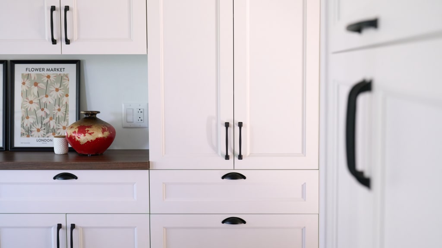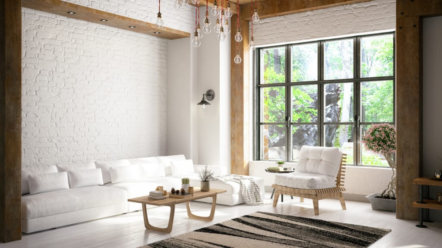Whether your in-laws have taken over the guest bedroom, or you need space for a home office, chances are that building a home addition or extending a house has crossed your mind. There are a lot of advantages that come with this type of major project. But before you get caught up in attic conversions and custom room additions, make sure that it’s the right decision for you. Here are a few questions to ask yourself before you sign on the dotted line.
Why do I want a home addition?
Before extending a house, consider your motivation. Are you looking to improve your home’s façade or to add a bit more space to your kitchen? If so, then it might be better to adjust your interior layout. For instance, removing a wall could give you the extra living space you’re after without breaking the bank. That said, if you’re looking to double your square footage, your only real options are to build a home addition or move into a larger house.
Keep in mind that home additions are an investment. Before you take the plunge, be sure to check out our home addition guide and familiarize yourself with the costs.
Am I allowed to extend a house?
If you’re thinking of building a home addition, it’s best to reach out to your municipal planning office before hiring a contractor. They’ll be able to tell you how big your lateral extension can be, which exterior siding options aren’t allowed, if your home addition has to be built on a foundation, and much more. Rules vary from city to city and sometimes even from neighbourhood to neighbourhood. You may find that your family and friends in the next town over have a lot more leeway than you do!
Can I take out a loan?
Most people need a financing option, such as a mortgage or a loan, to build an addition to their home. If you need one as well, you’ll need to talk to your bank. In some cases, you may find that your financial advisor is against it, especially if the loan sum is too large or if you already own the most expensive property in your neighbourhood.
Will my house be able to support the extra weight?
If you’re looking to add a storey to your home, then you’ll need to chat with a structural engineer (and check with the city) to see if it’s feasible. If your home can’t support the extra weight, then you may have to consider a smaller home addition like building a room above your garage or moving.
Bear in mind that some plans and technical drawings will need to be sealed by an engineer before submitting them as part of your permit application.
Which professionals do I need for extending a house?
To ensure that everything goes as planned, you’ll want to work with a qualified home addition contractor. Take your time finding the right person for the job – don’t just pick the cheapest option. You’ll also need an architect or technologist to draft and finalize your plans. They’ll be able to create a space that not only conforms to city bylaws and the Building Code but also meets your needs and budget.

Adding on to improve your home
From indoor plant rooms to backyard offices, there are many different types of home additions to choose from. The questions above should have helped you narrow your scope, but if you’re still not sure what will work for your space, consider browsing completed home extension projects or the latest home trends. They can help inspire your next renovation project!
Of course, if you’re ready to move forward, our Renovation Advisors are here to help. Just reach out and they’ll recommend up to 3 Verified Contractors for your project, at no cost or obligation.


