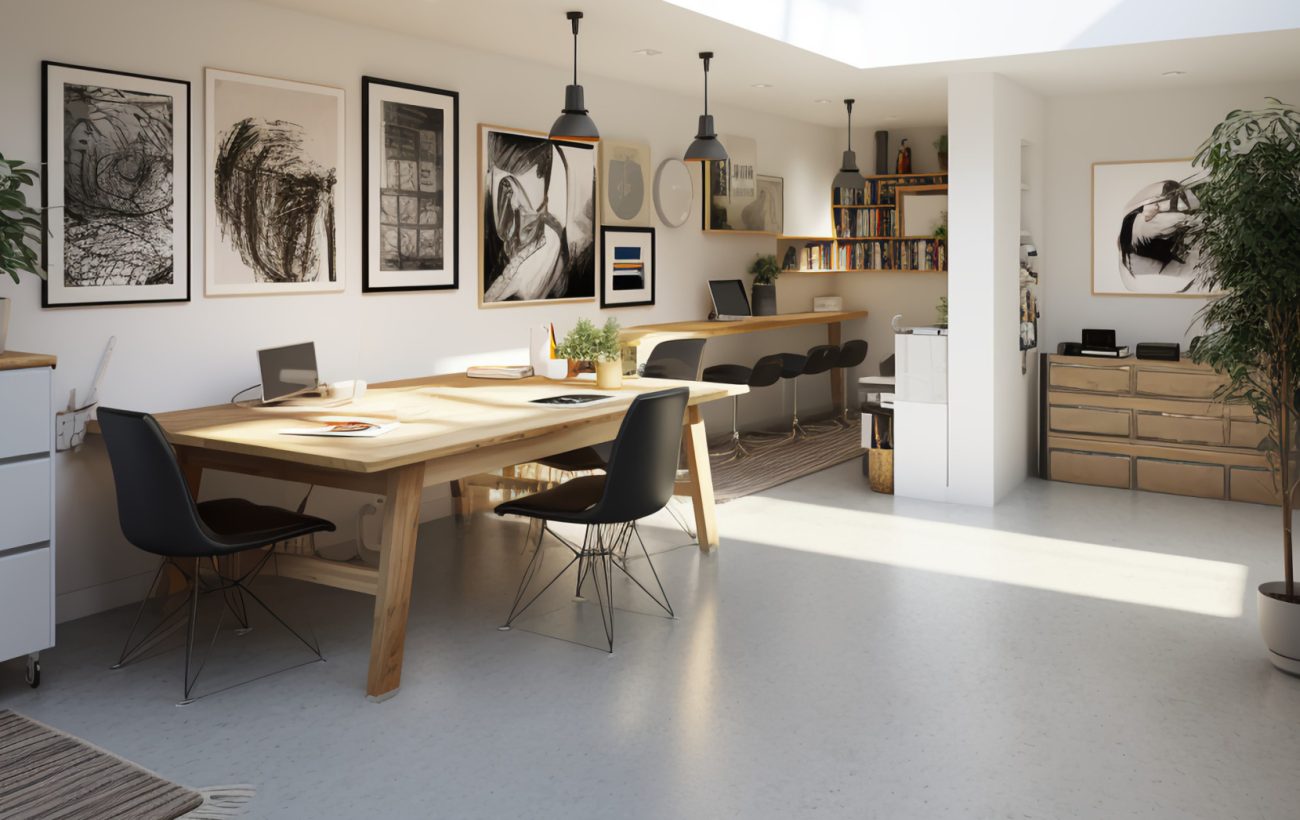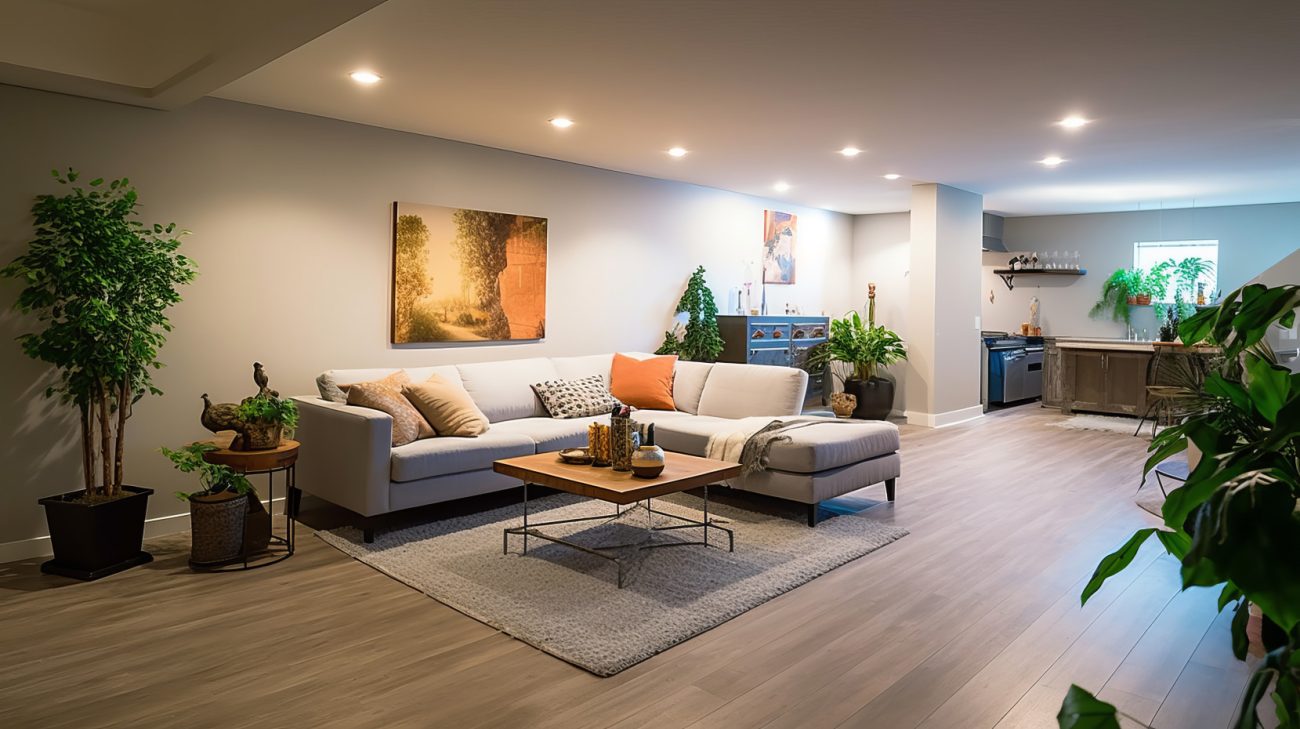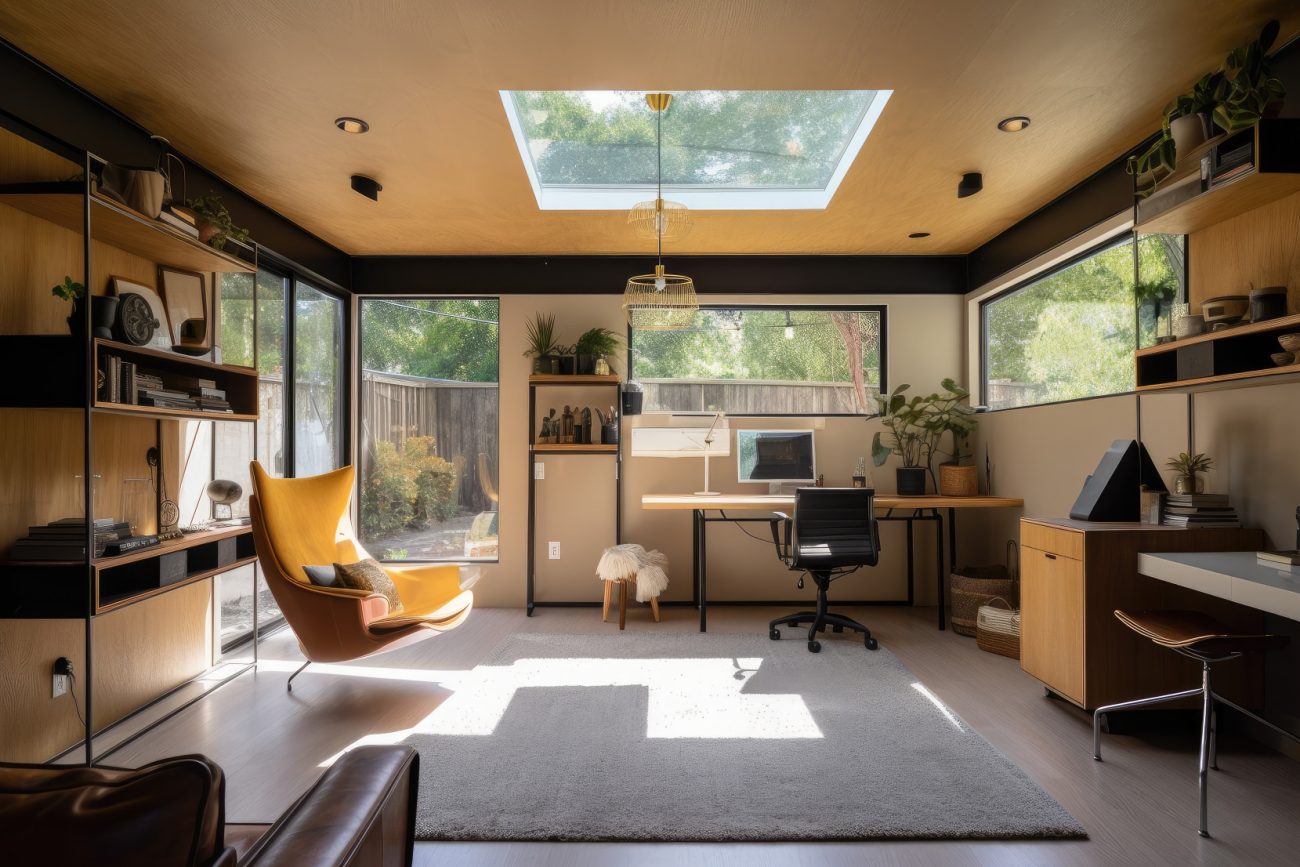
Whether you want to create an extra living area, increase the value of your home, or simply make the most of unused space, a garage conversion project is a great way to improve your existing property. And the benefits are numerous! It’s an opportunity to get more square footage without moving, add aesthetic appeal, and create a guest suite, a home office, a playroom, or even a lounge with a large TV. With some careful planning, design considerations, and help from a professional, anyone can successfully convert a garage into liveable space. So, if you’re ready to take on a new renovation, let’s dive in!
Should I convert my garage?
A garage conversion can be an entirely rewarding experience that leaves you with extra living space to decorate and be excited about. On the other hand, converting a garage into a usable living space can also be a huge undertaking. So, if you’re on the fence about it, let’s go over some of the pros and cons associated with taking on a renovation of this nature.
Pros
- Increased living space
- Cost-effective renovation
- Offers versatility
- Potential to make use of underutilized space
- Energy efficiency
- Potential to increase the overall value of your home
Cons
- Potential parking issues (In some areas parking in a driveway that doesn’t lead to a garage may be illegal)
- Loss of storage space
- Potential loss of yard space
- Limited natural light
- Potential issues when reselling your home
- Potential to run into difficult or costly installations
While garage conversions do have the potential to increase the value of your home and enrich your daily life, the downsides shouldn’t be overlooked. For example, if you have vehicles, parking them outdoors without protection could cause them to age and rust faster than normal. Also, be mindful of the number of parking spaces available, especially if you plan to rent out the room(s).
How much does a garage conversion cost?
Converting garages into living spaces can bring immense benefits to homeowners, but it does come with a cost. In Toronto and Montreal, the cost of converting a garage varies greatly depending on the scope of work required and the size of your garage. Those looking to build a new garage could spend anywhere from $37,000 to $132,000 in Montreal and $56,500 to $159,000 in Toronto.
Other factors that could affect the cost of your garage conversion
When considering these types of conversions, there are several other factors that could affect the number of zeros on your final bill. For example, potential repairs to the roof, walls, or floors can add up quickly. Depending on the state of your garage, you may also need to pay to reinforce the foundation or raise the ceiling. Additionally, you should make room in your budget for city permit fees and working with an architect, designer, or engineer.
What are the building regulations for garage conversions?
As with most renovation projects, the zoning requirements and building regulations for a garage conversion will depend on the building code and local bylaws. Larger cities such as Montreal and Toronto often have borough-specific rules. Reach out to your local urban planning office or permit counter to discuss your residential construction project.
If you live in Toronto and are looking to turn your garage space into an accessory dwelling unit or add living space to it, you may want to look into the City planning guidelines for new laneway suites and garden suites. In general, you or your contractor should expect to file forms for the following:
- General building permit
- Residential infill public notice
- Tree declaration form
- Mechanical HVAC permit
- Application to construct or demolish
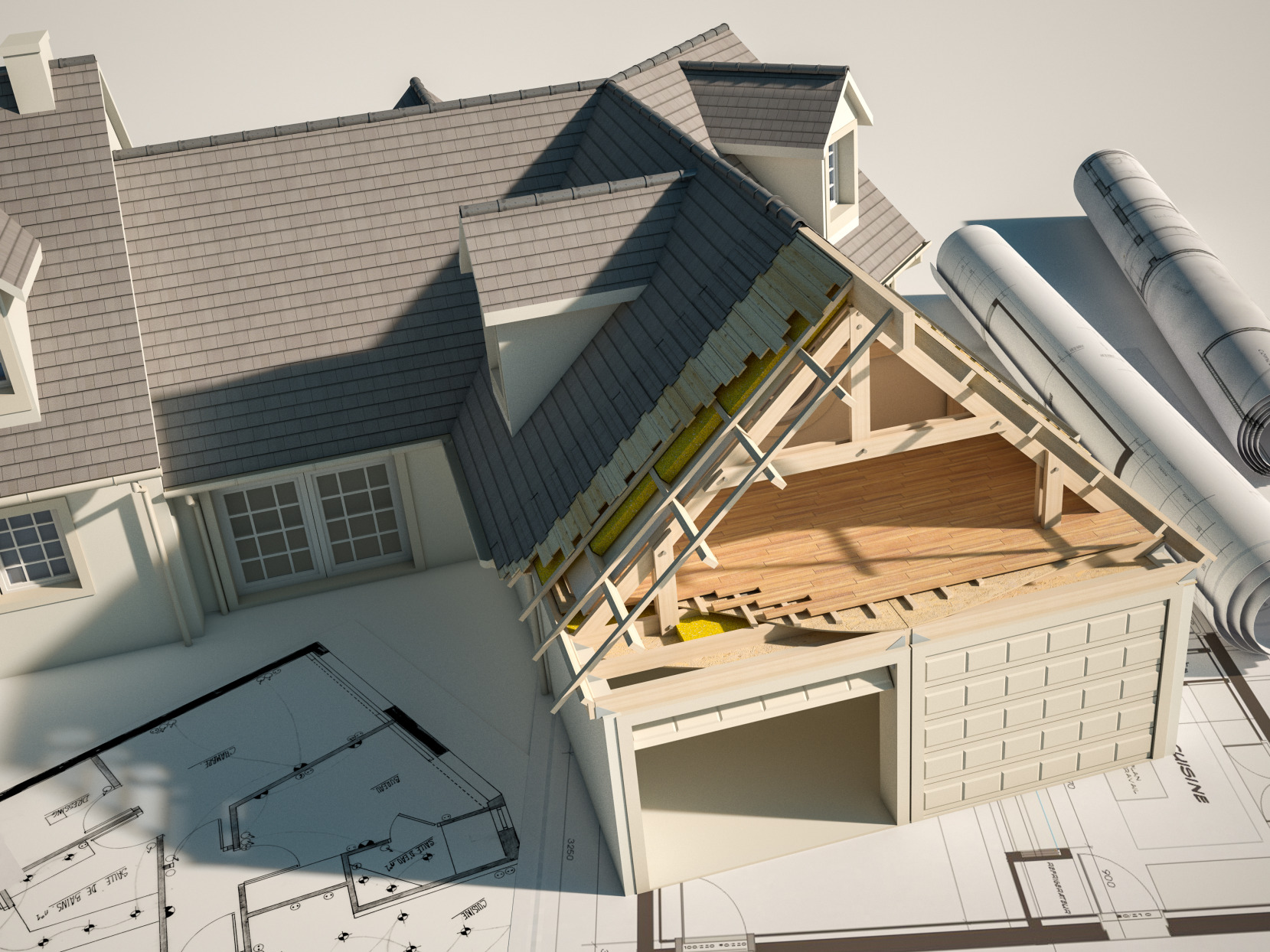
How to make a garage conversion a comfortable space
With the right design elements, you can turn a dull garage into a comfortable haven for family and friends alike. Transforming a garage into an inviting living space requires careful consideration of your needs, thoughtful design choices, and creative use of the available space. Below are a few examples of how you can make your new garage conversion as comfortable as possible.
Raise the flooring height
To create a cohesive space that isn’t a literal step down from the rest of your home, you may want to consider raising the height of your garage floors. In addition to pouring a new concrete subfloor, insulating the floors and covering them with materials such as laminate will go a long way in making your new space inviting.
Install new drywall or finish existing drywall
Installing drywall in your garage makes a drastic difference. Drywall provides an improved aesthetic look and feel compared to typical garage walls, which are often left unfinished with bare concrete or wood. It also increases insulation, reduces noise pollution, and adds fire protection for safety. If your garage already features insulated drywall, consider adding painted or textured finishes to create a unique look that fits your style and adds character to the area.
Replace or insulate the garage door
Depending on your intentions with your newly converted space, the traditional roller-style garage door might not cut it. These doors are large and prone to letting in wind and rainwater. To make the space warm and dry, consider either insulating and waterproofing the original garage door or replacing it with something more appropriate for your vision. In some cases, you’ll need to replace the garage door with a wall.
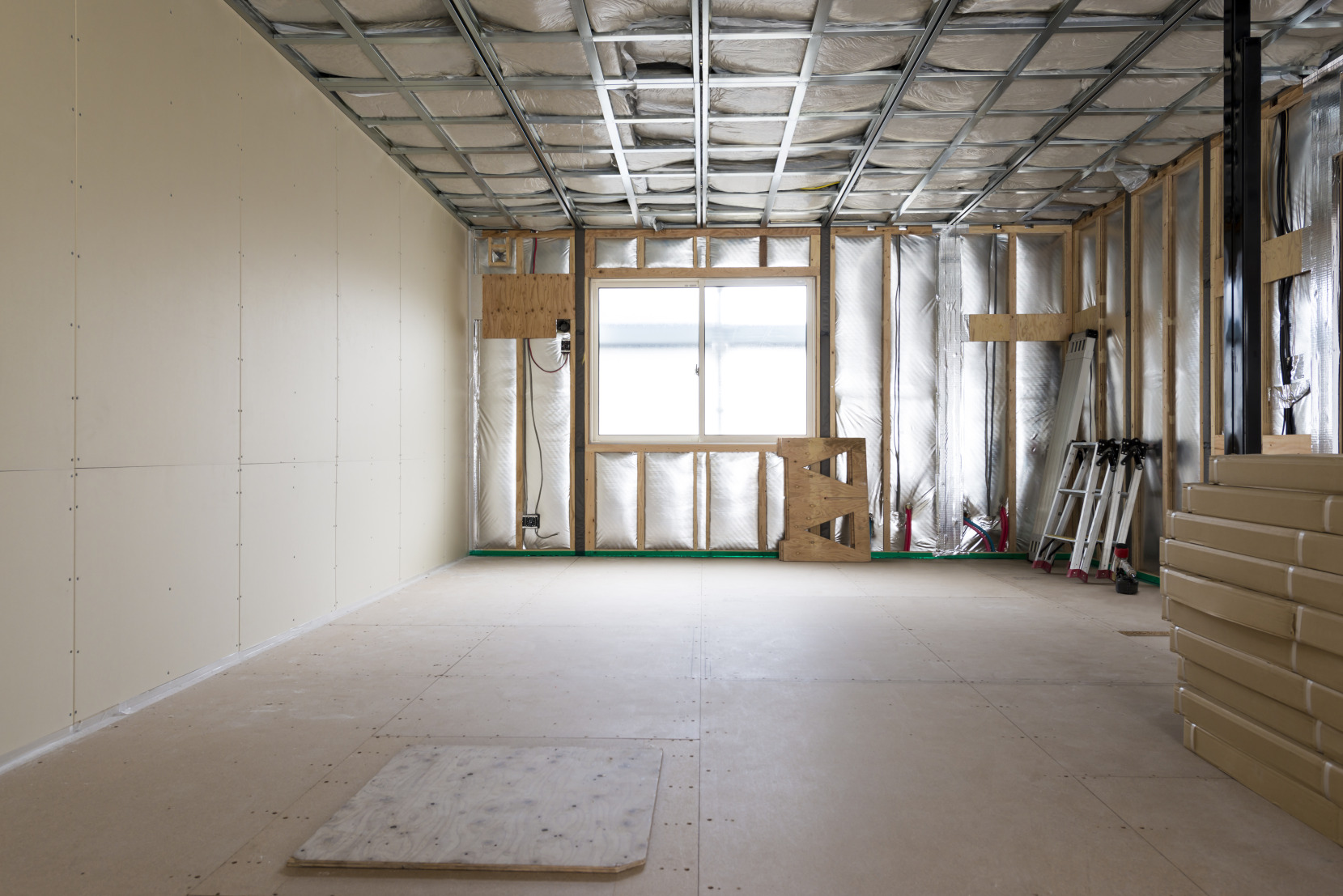
Hide unsightly areas
If you have items in your garage you don’t want to see, consider adding non-load-bearing walls to your conversion. This allows you to divide the extra space or to create separate rooms for water heaters, furnace units, laundry rooms, and storage items that may not be aesthetically pleasing when left in plain sight.
Beautiful garage conversion ideas
Garage living doesn’t have to be all about folding chairs and boxes of tools. From creating an inviting lounge bar with a pool table for entertaining guests to a studio apartment or home office for more usable space, the possibilities are endless! So, if you’re unsure of what to do with the extra square footage, here are a few ideas to get you started.
Relaxing living room to spend time with your family
When it comes to creating a luxurious living room in a garage conversion, there are many design elements that can be used to maximize comfort and create the perfect atmosphere. For starters, consider adding items that offer plenty of storage options like ottomans or sideboards. These will not only provide practicality but also enhance the overall aesthetic of the space.
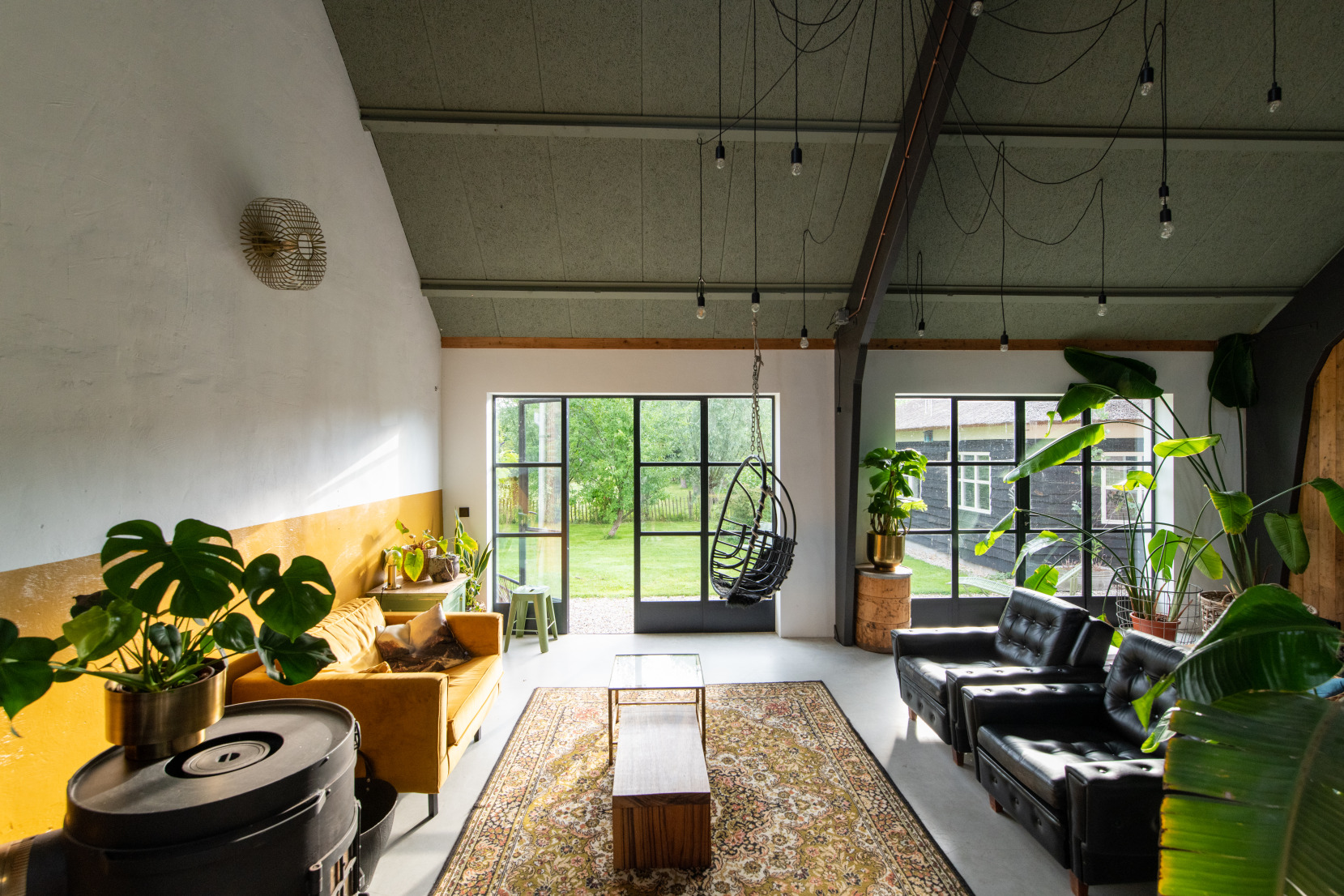
Rustic loft filled with character
If you’re looking for something with more of a rustic, industrial feel, then a loft is the perfect choice for your new space. By utilizing creative furniture placement, you can easily create distinct zones within your open-area loft.
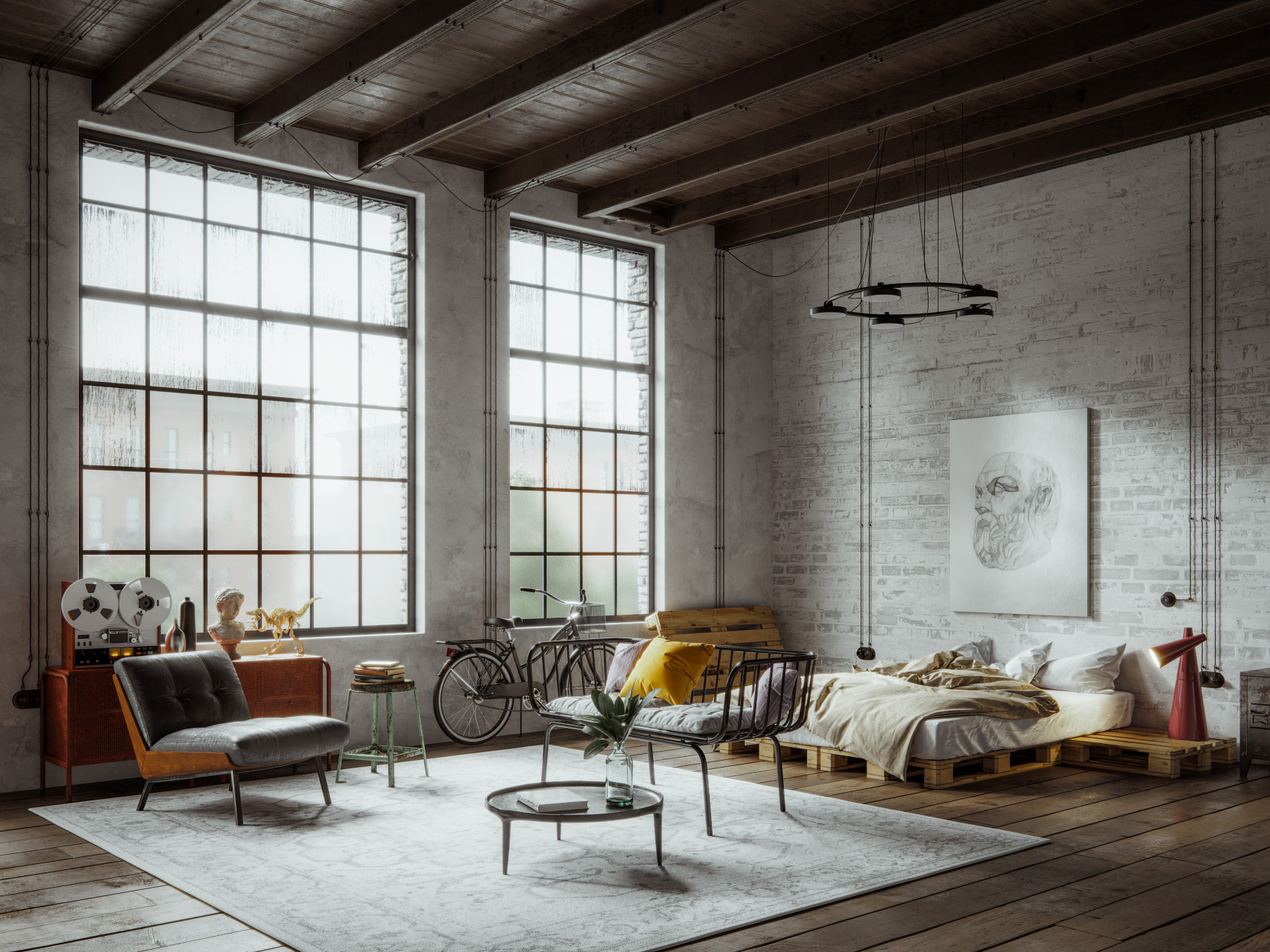
Stylish lounge with a bar
When building a lounge bar in your garage, it is important to create an atmosphere that is inviting and comfortable. Consider adding plush or bouclé seating with plenty of cushions for guests to relax on as well as low tables or benches which can be used for socializing. The bar itself can be made using countertops or sturdy shelving units.
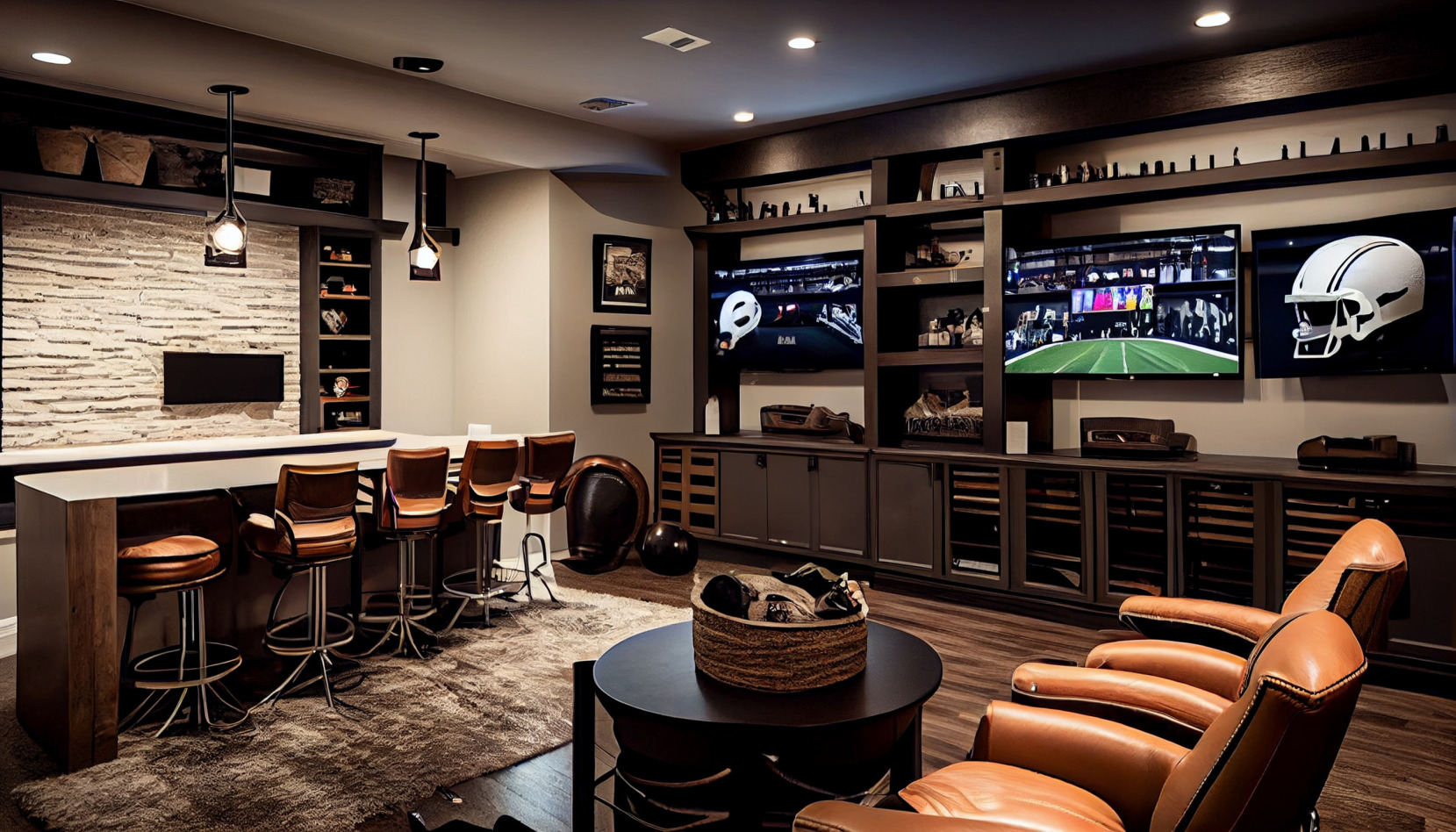
Cozy garden suite
Whether you need a space to host out-of-town guests or want a cozy private area for parents or in-laws to move in, a garden suite or guest house is an excellent garage conversion idea. To maximize natural light in these spaces, consider opting for larger windows or installing skylights. Be sure to layer lighting, too. This will help bring more light into the space while also offering views of your garden or surrounding area.
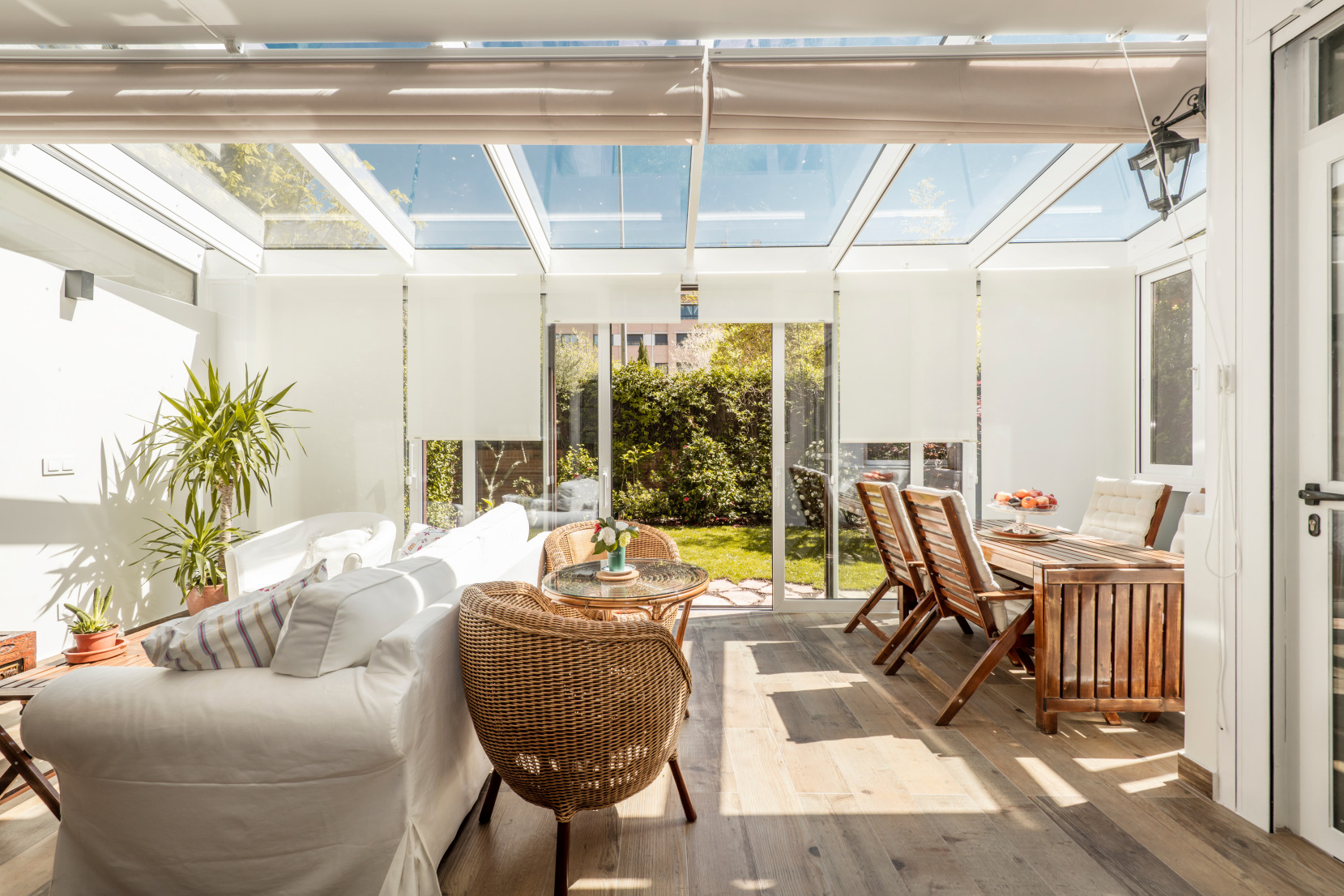
Dedicated home gym
Sometimes the hardest part of working out is finding the motivation to drive to the gym. With a home gym, you can eliminate that barrier altogether. Remember to carefully consider the layout so you’ll have room for all of your workout equipment.
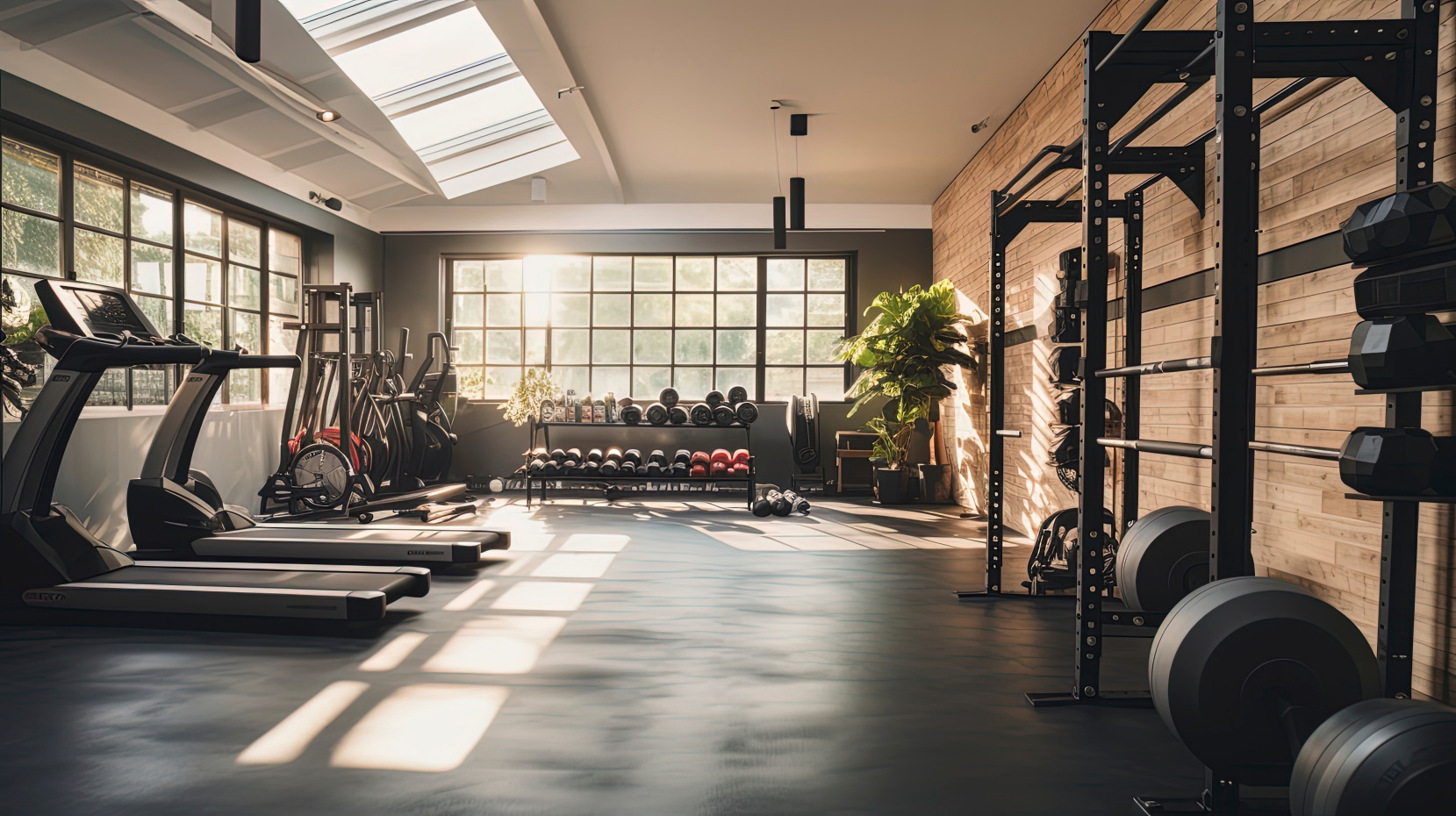
Home office with a view
Converting your garage into a home office can provide you with a comfortable workspace that allows you to focus on your work without distractions. Consider adding windows to increase natural lighting and provide you with a relaxing view of nature while you work. Also, add some French doors for a bit of personality.
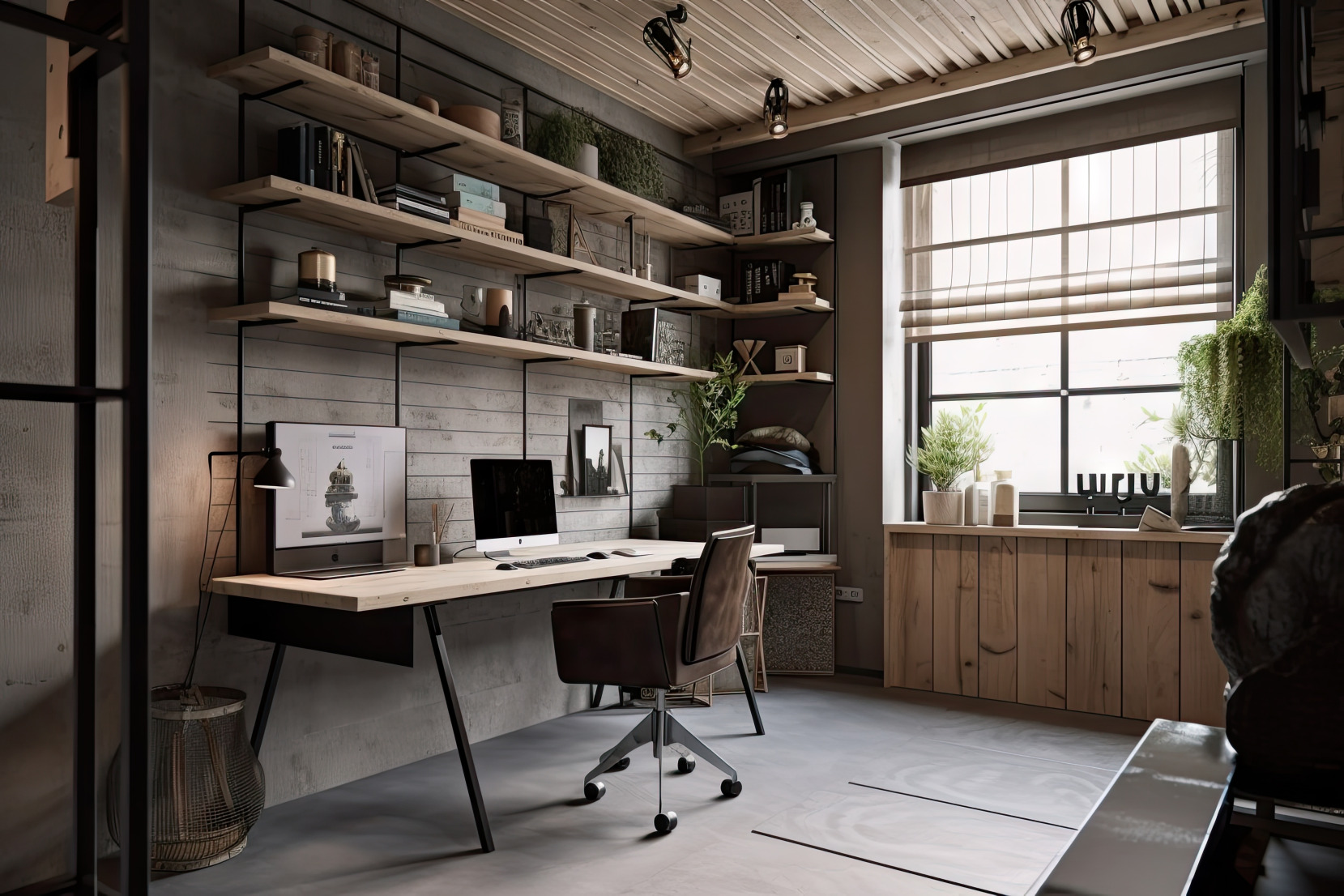
Art studio or workshop
Whether you’re an artist, writer, musician, woodworker, or any kind of creative professional, having your own dedicated workspace can be invaluable when you’re trying to stay focused and productive. A well-stocked and organized garage can also provide the perfect place to store tools, equipment, and supplies for all of your projects.
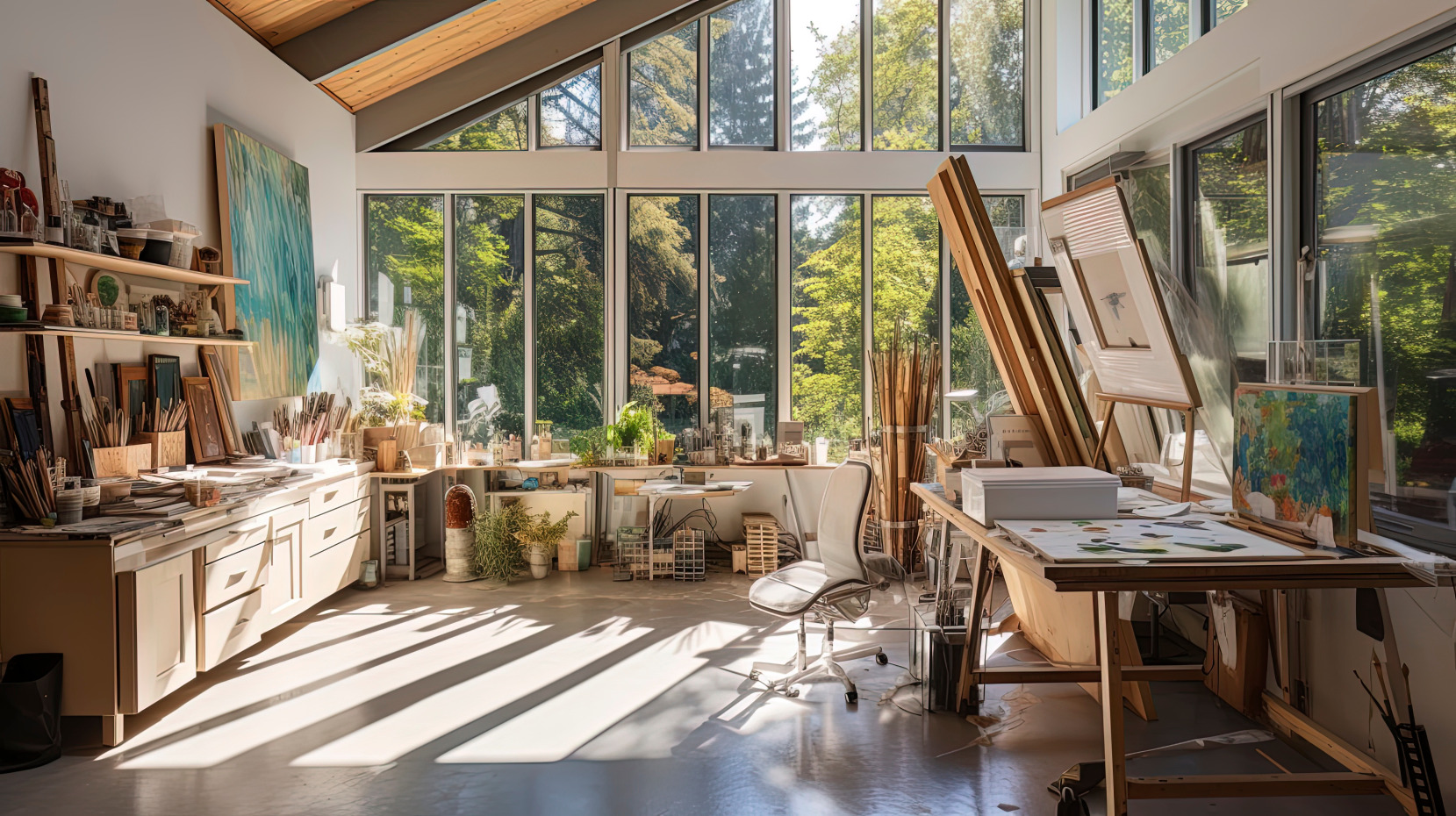
Frequently asked questions
How much value does a garage conversion add?
Garage conversions have the power to both add to and decrease your home value. For example, if you live in a neighbourhood where parking is limited, eliminating your parking garage could be a problem when it comes time to resell. On the other hand, having an extra bedroom could increase your home’s resale value.
How do I heat my garage conversion?
There are a variety of ways to potentially heat your garage conversion including insulation, electric space heaters, radiant heating, and ductless mini-split systems. Portable heating solutions like space heaters lend themselves well to detached garages, while attached garages will do best with ductless mini-split systems. Installing insulation in either style of garage is a great help as well.
Do I need an architect for a garage conversion?
Hiring an architect or technologist for your project offers many benefits. With their design expertise, they will be able to identify the best potential solutions for transforming your existing space into something new and functional. Additionally, they are well-versed in building code requirements and local bylaws, so any potential roadblocks can be identified before construction begins. While working with an architect isn’t always necessary, you will likely need to consult with a structural engineer to ensure your garage can withstand the upcoming changes.

Are garage conversions legal in Ontario and Quebec?
Generally speaking, garage conversions are legal in most areas of Ontario and Quebec, providing that you attain the correct permissions and permits. Requirements for legal garage conversions can vary from municipality to municipality, so it’s always best to check with your local planning department before starting any projects. Depending on the specifics of your conversion, you may encounter any number of roadblocks. For example, if there is “a potential for damage to private or City trees due to the proposal of a Garden suite,” you will need to work with the city on a plan to preserve the trees.
Elevate your home with a garage conversion
In conclusion, converting your garage into a habitable space can be an incredibly rewarding experience. Not only will it give you the opportunity to create additional room for family gatherings and entertainment, but it can also add value to your home if done correctly. From cozy home offices to garden suites that allow for multi-generational living, the possibilities are nearly endless. If you’re ready to transform your underused garage into the living space of your dreams, take a look at these garage addition costs so you know what to budget for.
Amber VanWort is a freelance content writer with a degree in journalism from Durham College. Amber’s work has been published in Narcity, Chicago Tribune, The Belleville Intelligencer, Best Reviews, and more. Her passions include food, travel, and real estate. When she’s not busy meeting her client’s expectations, you can find Amber in the kitchen, elbow-deep in a bag of flour.
Also read

Multigenerational Homes: A Winning Formula for Families

Building a House Addition: Planning, Costs, and Ideas

2024 Home Addition Costs | Montreal vs Toronto

Renovate or Move: Reasons to Build a House Addition

5 Reasons to Build a Home Addition

The Complete Guide to Your Toronto Home Addition

Adding a Second Storey: All There Is To Know

Questions to Ask Yourself Before Building an Addition or Extending a House

The 3 Most Common Types of Home Additions

5 Mistakes to Avoid When Planning a Home Addition
