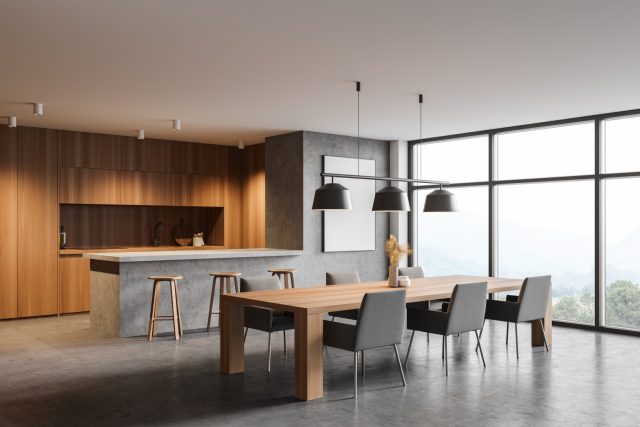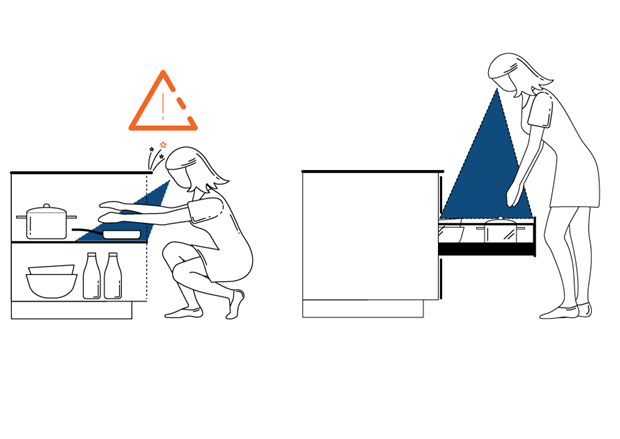
Kitchens have evolved a lot over the years. Once found only in the rear of the home, today’s kitchen designs take the kitchen out of the background to become a focal point of the household. The challenge for modern kitchen designs is in creating a more open-faced kitchen that is part of a dining area, a family room or a great room.

Working with a Kitchen Design Specialist
Designing your ultimate kitchen should be a rewarding experience. After you have gathered ideas for your kitchen from a variety of sources, the fun begins! You can start to actually incorporate all the different design ideas into a coherent picture of your perfect kitchen. This is the time to seek assistance from a kitchen design specialist who can work on the design process with you. RenoAssistance has taken the guess-work out of choosing the right kitchen designer for your project for you by partnering with the most reputable local experts in the industry. An advisor will take your call to understand your requirements and send up to three Verified Contractors to quote on your project. Best of all, our service is with no fees and there’s no obligation to go with any of the designers we refer you to.
The place to start when you are designing your dream kitchen is with a floor plan of your kitchen space. On a large piece of graph paper, draw the outline of the kitchen space, including any doors or windows that you will have to work into your new kitchen design. You will also need to accurately mark out where your plumbing and electrical supplies are located. You can move plumbing and electrical supply points but this will involve more time and money and it is always easier to accommodate existing service supplies into your design, if practical.
The ‘Work Triangle’ for your kitchen layout
The placement of your ‘work triangle’ should be the next step in designing your kitchen layout. The sink, cooking surface, and refrigerator need to be situated within easy reach of each other. This will allow you to use your kitchen smoothly and efficiently. Here, again, is where an experienced kitchen designer can be a valuable partner in your kitchen design process. They have the experience to know what will and what won’t work effectively and could keep you from ending up with a kitchen which does not meet your needs.

A good kitchen designer will know if your kitchen would work better with an island, or maybe a peninsula, or a movable cart or simply more empty floor space. These are design items that need to be addressed early in the process and will ensure the whole design process is successful.
Bringing all the kitchen design elements together
The next step is to layout your kitchen cabinets. Standard cabinets come in widths with 3″ increments, so you can use them in almost any kitchen layout. Here is another area where an experienced kitchen designer can save you lots of time and frustration. Once the basic kitchen layout is complete, the designer can assist you in including the details that really make a kitchen a showpiece. How about a plate rail or open end shelves for added appeal? Is a wine rack appropriate as part of your kitchen design? It’s the little details, which you may not have even considered, that can make a kitchen truly special.

Tying the whole kitchen together will be your countertop and backsplash selections. There are so many options for materials, colours and textures to choose from that this decision can become quite daunting. Your kitchen designer will be able to sort through all of the options. They’ll help you pull every design item in your kitchen into a coherent unit. While you’re deciding on the features in your kitchen, the designer can be making changes to the digital plan. They’ll show you exactly what the design changes will look like in your finished kitchen. You may find two great design items that are stunning individually, may not work well together, and seeing this on a computer screen could help you avoid making a poor decision that you will regret later.

The design process of your new kitchen should be fun and rewarding for you. Take a positive attitude and a sense of adventure into the process, and be open to suggestions. Together, you and your kitchen designer will be able to design a kitchen you’ll be proud to cook in.
Professional-grade kitchen design
You may be the kind of person who loves to cook. So, the most important room in the house to you is your kitchen. But not only do you cook, bake and preserve food for your family, you also cook for friends and neighbours. You may have considered the idea of starting your own catering business! However, your kitchen cannot accommodate the demands of such volume. You will need a professional kitchen which will require some new kitchen design ideas and ultimately, a kitchen renovation.

In preparing your professional kitchen design, you first need to measure your kitchen and consider its shape. This is to see if it can accommodate everything that you will need. Select the places you’ll have the new professional appliances and features installed. This stage is very important. Space restrictions may mean that everything you want might not be feasible or able to be installed in their ideal locations. You should keep alternative kitchen ideas as a backup which will forego or include substitutes for those nice but less important items.
When you think of materials for your new professional kitchen, think stainless steel. This is the preferred surface for all professional cooks. Stainless steel is durable and resists heat and most stains. In your professional kitchen design ideas, you will also want to include a hardwood chopping block. It should have a waste disposal drawer for all of those peelings. There should also be a marble slab for rolling pastry. You may also consider a freestanding workstation that has everything you need, including a sink for washing fruits and vegetables.
When you are making the calculations for space in your professional kitchen designs, don’t forget to accurately specify the height for all of the counters and workspaces. If the height is too low or too high, it will make working in the kitchen unpleasant and tiring and could potentially create a safety hazard for children in the home. Consulting a kitchen designer who has experience with professional kitchens is highly advised when determining ergonomic measurements.
Other things to consider
Whether you are going to use gas or electric appliances to cook, it should also be incorporated into your professional kitchen design plans. Many cooks prefer to use both gas and electric. What size will your ovens be? Keep in mind that you will need bigger ovens for the large trays and baking sheets. Will you need grills, griddles and barbecue access? Do you want that barbecue to be charcoal? In order to keep the kitchen cool, dry and comfortable, do not forget to incorporate kitchen hood heat extractors.
Perhaps the most important part of your kitchen design ideas will be the lighting in the kitchen. Just overhead light is not enough. You will need task-specific lighting. When you’re doing a small but defined job that needs specific attention, such as decorating a wedding cake or a special dessert or filleting a fish, you will need amazing lighting. You’ll need enough that it illuminates that space so you won’t miss the small details. A well-lit environment also helps with safety. How? A well-lit space will allow you to properly see everything you’re doing and everything you are working with. This helps to ensure maximum safety. In your professional kitchen design ideas, make room for track lighting or row-type spotlighting. Or perhaps even the installation of lights in the extractor hoods. Plan well and ensure your new professional kitchen lives up to your dream expectations.
Contact RenoAssistance to get the best-suited kitchen designers and contractors for your project.
At RenoAssistance we have partnered with reputable local kitchen designers and contractors who have attained our Verified stamp of approval. These experts have been strictly assessed to meet our high standards. This includes impeccable past work references, relevant qualifications and licences, insurance, financial stability, legal history, etc. We will even provide a copy of their verification report before you meet with them. We will send the best-suited designers to compete on your project, all with no fees. There’s no obligation to work with the contractors we refer, but we’ll think you’ll be more than impressed with their expertise!
If you’re at the stages of planning your budget for your new kitchen remodelling, we recommend reading our article about typical kitchen renovation costs in Toronto & Montreal.
For further information, visit our dedicated kitchen remodelling page or speak to one of our renovation advisors on 1-888-670-9742 for an estimate for your new kitchen renovation.
Also read

Scandinavian kitchen: design ideas and tips

How to create a farmhouse kitchen

Effective Kitchen Layout: Tips and Ideas

20 Kitchen Trends You Won’t Want to Miss in 2024

Luxury Kitchen Design Ideas to Inspire Your Dream Kitchen

Dive into the Magentaverse with the Pantone Colour of the Year 2023

Kitchen Backsplash Guide: Options for Every Style

Kitchen Remodeling: Planning, Costs, and Ideas

Professional Kitchen Cabinet Finishing Techniques: Glazes, Paints, and Stains

Choosing the Best Flooring for Your Kitchen
