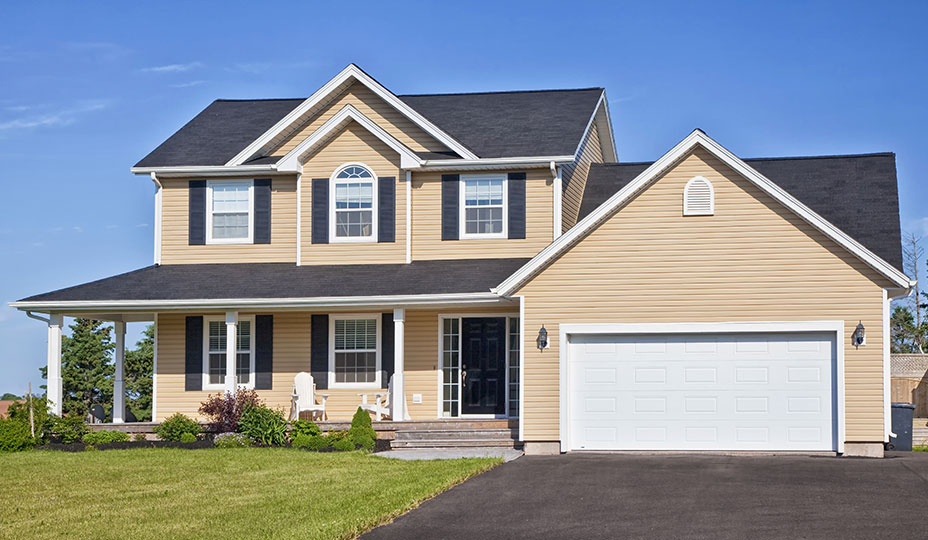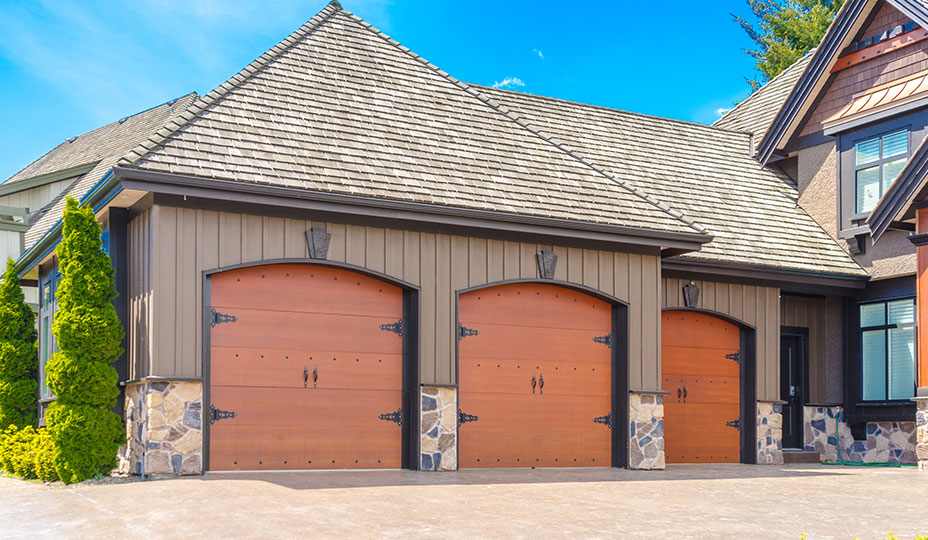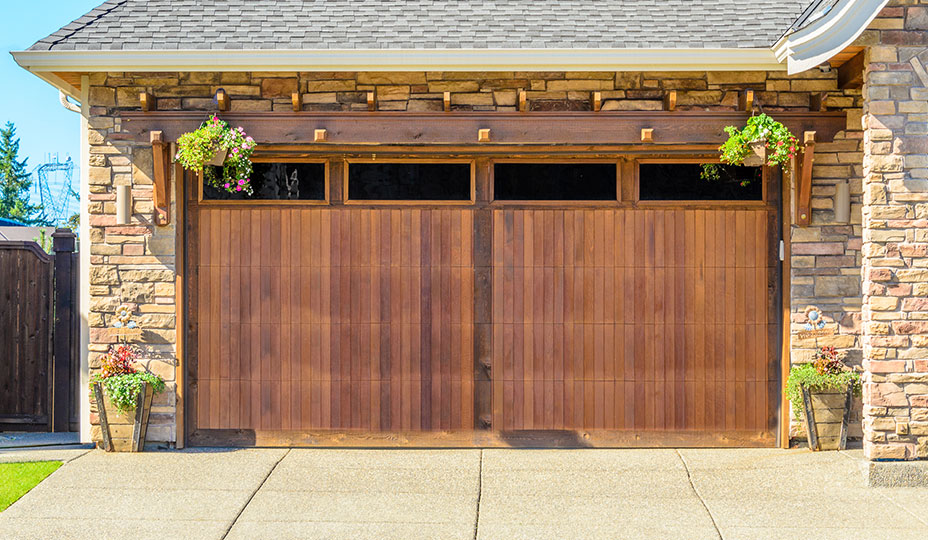
If you’ve ever had the pleasure of parking your car in a garage during the winter months, you’ll know just how convenient it is! A garage not only allows you to get into a warm vehicle on colder days or stops you from having to clear snow off it, but it also provides additional storage space. There are many benefits to adding a garage to your home, including increasing its value.
But how much does it cost to build a garage? This is important to know before starting the work. Prices vary depending on the chosen style. You have several options: single garage, double garage, garage with livable room upstairs, detached garage, and so on.
The cost of adding a garage in 2024
|
Type of garage |
Average cost (including materials and labour) |
| Single Car Garage (bare-bones) 12′ x 20′ | $37,000 – $55,000 |
| Single Car Garage (turnkey) 12′ x 20′ | $57,500 – $72,000 |
| Double Car Garage (bare-bones) 22′ x 20′ | $87,000 – $103,000 |
| Double Car Garage (turnkey) 22′ x 20′ | $105,500 – $132,000 |
*Several factors can influence the total cost of renovations, such as the type of work to be done, the necessary labour, the materials used, the safety measures to follow, the moving of structural elements, and other unforeseen circumstances.
Start your garage addition project

Costs of a single or double garage addition
The cost of a turnkey single garage attached to your house in 2024 is on average $50 000, which is between $240 and $300 per square foot. This includes, among other things, insulation, electricity, plumbing, and all the necessary fixtures and fittings.
As for a bare bones garage (i.e., only the basic structure without the previously mentioned items), costs will rangebetween $200 and $230 per square foot.
For a turnkey double garage, including insulation, plumbing, electricity, and exterior finish, the price amounts to approximately $132 000.
Price of a garage addition with a living space
When building a garage, some homeowners will decide to build a room above it to add extra living space and add value to their home.
This is what the Dubé family chose to do with their garage addition project by building a second story above. This work was entrusted to one of our 53-point Verified Contractors. The additional space gave them two new bedrooms and a bathroom.
Cost of a carport
If you are considering adding a carport, i.e., a roof without closed walls, the amount ranges from $10 000 to $25 000, or from $70 to $95 per square foot. This cost includes labour, materials, and installation.

Is a detached garage more economical?
A detached garage is an affordable option. However, it has several disadvantages when compared to a garage that’s attached to the house. First, the land must have the right dimensions for such construction. Moreover, a detached garage cannot be converted into a room should your requirements change and you should wish to add more living space. You would have to access it from the outside, even in cold weather. If you plan to use your garage for additional storage, a garage that’s attached to the house will provide better access.


Get quotes to build a garage
Other costs to anticipate
The different price ranges stated above include labour and materials. However, other costs should be considered when planning your project, such as city permits, plans, etc.
Costs of a city permit
Before the work starts, you will need to get a garage construction permit from your municipality. To do this, you will need to provide your city with a certificate of localisation, as well as plans of your proposed garage – so it’s important to start planning beforehand.
Also note that the city will require you to keep a certain distance between your garage and your neighbours’ house. You must ensure this requirement is met before making your request.
The price for a permit varies depending on your area and the type of project, but it averages $220.
Cost for architect or technologist plans
A garage attached to the house, with or without a room above, is considered a home addition. You will need to get plans drawn by an architect or technologist for the project to go ahead. You will also need to ensure the addition blends well with the rest of the property. In the case of a detached garage, purchasing a ready-made plans can very well do the trick. Getting plans drawn is mandatory before moving on to the next step. Once your plans are in hand, you will need an experienced general contractor or one or more specialized contractors who hold valid licenses. Check with your municipality to find out what type of plans are required for your work to be legal.
If the city confirms that a technologist’s architectural plans are sufficient, you can expect to pay on average between $1 800 and $2 150. However, if architect’s plans are required, then you should expect to pay approximately $2 500 to $3 500 for a single garage and $4 000 to $6 000 for a double garage. Generally, the fees for an architect represent between 7% and 10% of the project’s value.
No matter which professional will draw your plans, this step is necessary for the City to grant you a work permit. The plans will also allow you to obtain fair quotes from the different contractors who will be competing on the project.

Cost of siding, doors and windows
Some of our clients take advantage of their garage addition projects to change the overall appearance of their house. If that’s the case, you should plan additional budget to cover these expenses. This was the case for the Gélinas family who decided to change the exterior cladding as well as the front doors and windows at the same time as transforming their carport into a garage.
The costs or replacing the house siding is usually between $4 and $35 per square foot (materials and labour included) and varies depending on the type of siding chosen. Expect costs for double-glazed PVC windows to reach between $10 500 and $12 200 (for a single-family house with about 10 casement windows). The price of a standard 36-inch aluminum front door is between $2000 and $3500.
Cost for demolition of an existing garage
If you already have a garage and want to demolish it before building a new one, you should expect to pay between $4 200 and $6 000 for the dismantling alone.
These fees vary according to several factors, including the size of the garage, the materials used, the type of machinery needed, any accessibility constraints to the space, and the potential management of hazardous materials, such as asbestos.
The price also fluctuates depending on waste management. Check with the City to obtain a permit for the demolition of an accessory building. In addition, it is necessary to ensure all safety measures are respected.

Verified Contractors for your garage addition
Adding a garage represents a significant investment. It is therefore essential to ensure that the various elements that make it up, such as the exterior cladding, foundations, insulation, and roofing, are installed by professionals to avoid future problems. All of our contractors go through a rigorous verification process before obtaining our seal of approval. We check their credit, criminal background, references from former clients, and much more. Our goal: to maximize your chances of a great renovation project!
A renovation advisor to help you
Our advisors have gone through thousands of renovations projects. They know renovations and various costs well, and will listen to your needs while helping you choose the best contractor for your project. They will send you up to three quotes to ensure you get a fair price. All this, free of charge and without any obligations!
Contact us now at 1 877 736-6360 or fill out a form to get your free quotes for your garage building project.

























